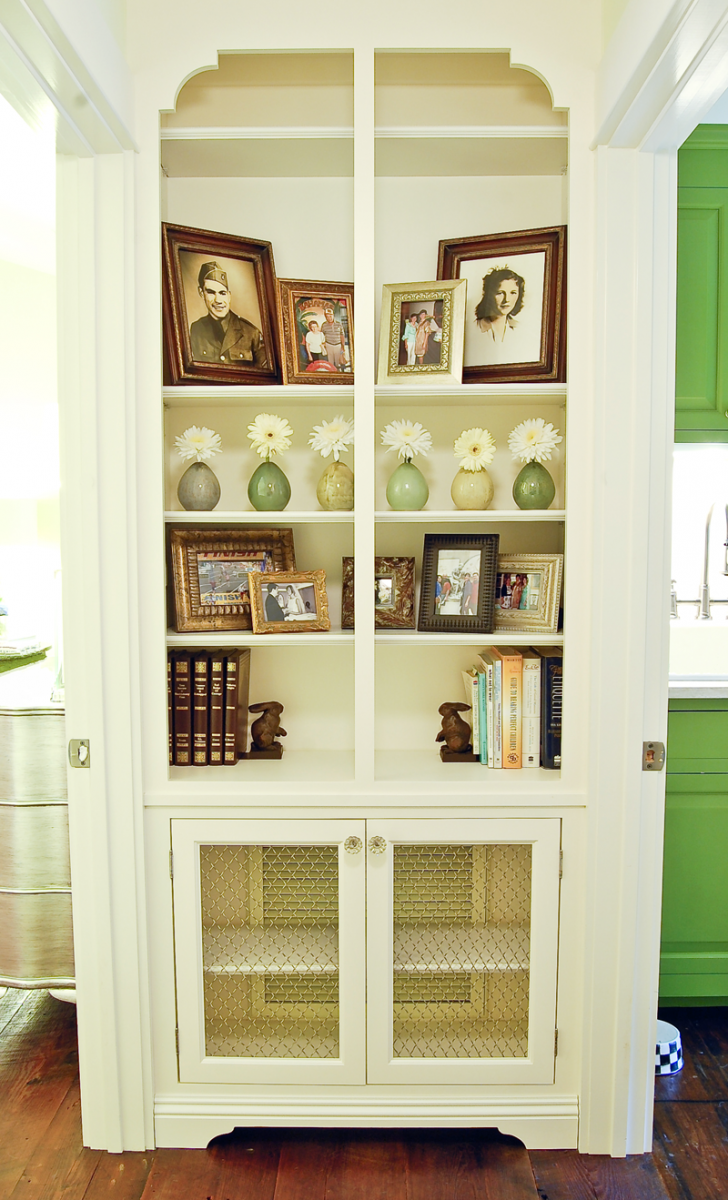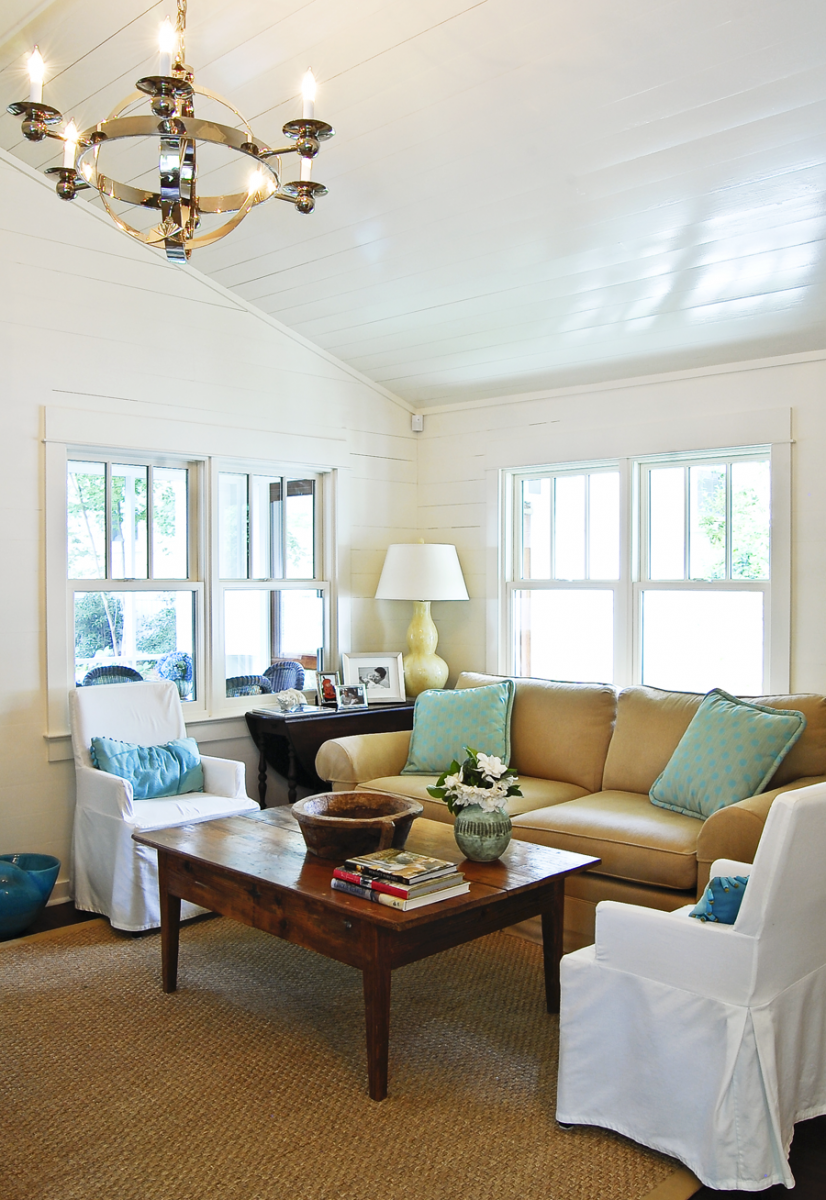

ABOVE LEFT Pale green shutters, picket fencing, architectural detailing and overflowing window boxes accent, but don’t overpower, the crisp, white cottage.
ABOVE RIGHT Shelley Milam lounges on a custom window seat in the old Fairhope home that she and husband Adam revived. The architect worked closely with homebuilders Randy and Eric Crocker to make the most of the small space with well-planned built-ins. “Matt Crocker hand-made all the doors, cabinets and closets, ” she says. “The Crockers are purists, and their craftsmanship shows.”
A little more than six years ago, two attorneys from Atlanta Shelley and Adam Milam, went house hunting in Fairhope’s historic Fruit and Nut District. A wonderful property a few blocks from Mobile Bay caught their attention. At first, the small cottage on the great lot seemed like a tear-down. The porch, for example, had completely fallen off, exposing plumbing, electrical wires and insulation.
As the couple moved and settled in, they warmed to the house as much as its prime location. They discovered it was originally a Sears Roebuck and Co. kit home. The pieces were shipped south by train in the 1940s.
The cottage also seemed to fit in with the surroundings. “Over time, we became concerned that the neighborhood was losing character with so many large houses going up, ” says Shelley. “We decided to invest in saving this old place.”
Clay Adams, of Walcott Adams Verneuille Architects, helped the Milams expand and renovate. “They arrived at the notion that bigger was not better, and that they could live in a smaller, well-designed home, ” Adams says.
Besides the master suite built onto the rear of the house, the Milams requested “real” closets, a laundry room, and a side foyer entrance. The team used as many local materials as possible. Both bathrooms and the galley kitchen were refurbished with white Alabama marble. Reclaimed heart pine floors from a barn in Louisiana were laid rough-side up to accentuate the wood’s natural patina and achieve a rustic look.
Through good planning and strategic design, every square inch of the 1, 800-square-foot cottage is utilized while still maintaining its original integrity. Today, nestled behind a white picket fence and arbor gate, the Milams’ home is a functional, charming survivor.
More Space, Less Waste
Greg Riley, of Yellow House Antiques & Interiors, lent his interior design expertise in the Milam home. With his ideas, the team was able to maximize roominess. Here, he shares his tricks of the trade for helping a small space reach its fullest potential.
COOL CREAMS AND KIWIS
Ivories and pale greens, similar to Dover White and Narcissus by Sherwin-Williams, above, evoke an airy feel throughout a house.
MIRROR IMAGE
Reflective surfaces give the illusion of a bigger room.
KEEP IT SIMPLE
Window treatments should be simple, even bare bones, to lighten up an area.


ABOVE LEFT Custom shelves segue one room to another and add display and storage to an otherwise awkward space. Chicken wire doors creatively disguise the necessary air vent while keeping the piece practical.
ABOVE RIGHT A palette of crisp whites and neutrals accented by turquoise gives the living room a fresh feel.


ABOVE Form meets function in the galley kitchen. The Milams chose white marble from Sylacauga, Ala., for the countertops. Hardware from Rayford & Associates is a nice accent. Superb space planning makes dinner prep a snap. A Holly Irwin painting hangs at one end.


ABOVE LEFT The master bathroom got an instead upgrade with white Alabama marble. A clawfoot tub adds instant charm.
ABOVE RIGHT The Milams’ porch serves as its own room. A mounted flatscreen TV hangs above the fireplace, hidden behind rustic doors.
Text by Eleanor Inge Baker • Photos by Summer Ennis





