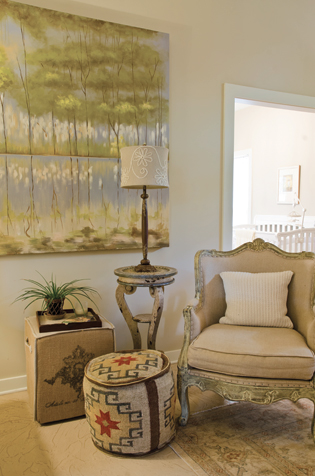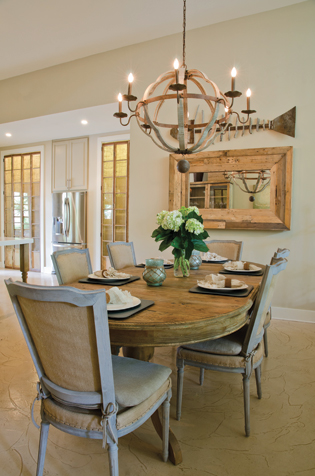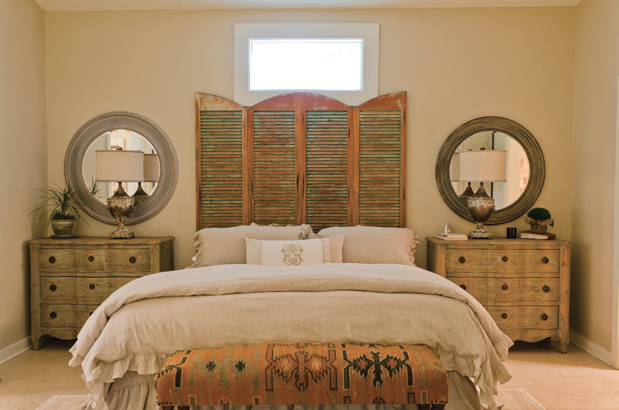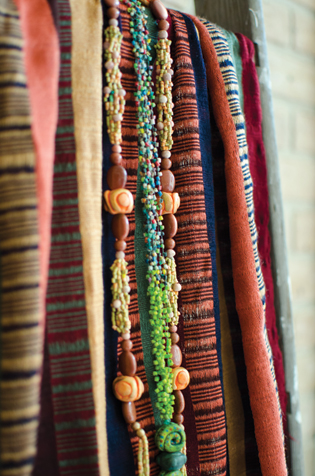Danielle and Matt Myrick spent many a weekend looking at virtually every piece of real estate on the market in the Fairhope area. Eventually, Danielle’s mom, René Mashburn, drew their attention back to a mid-century modern home she thought had great possibilities. “We already knew about the home, but we thought, ‘What in the world will we do with it?’” remembers Danielle. As it turns out, quite a bit.
While they knew they would have to invest in the house to maximize its potential, it was going to take more than just money. With Matt starting his career as an attorney and Danielle finishing her law degree, neither had time for remodeling. René, who owns the upscale home goods shop Green Gates Market on Section Street and has been in the business for 10 years, volunteered her expertise. She knew the couple’s style, yet encouraged them to try new, unexpected things, too. “It helped to know that Mom shared our vision, ” Danielle laughs, “but we were able to say no to her, too.”
“The scale of the project was intimidating, ” Matt admits. “When René’s crew started knocking down exterior walls, I had to reassure myself amidst moments of panic that the end result would either be awesome – or I would have the only open-air home in Fairhope.”
“I don’t have her artistic vision; I don’t see what things can be, ” Danielle says. “But she got us in here and now we see.”

|
Danielle was all about the master suite, but “Matt is the one who knows what he wants out of a space, ” she says. His musical talents were at the forefront. A baby grand found a home in the foyer, and his music room is nearby. “When Matt sits at the piano and friends gather with guitars and soft percussion, high-pitched ceilings work their magic, ” René says.
The best part of the project for René was being told halfway through that the study / den adjacent to the master bedroom needed to be transformed into a nursery for her first grandchild.
The Myricks moved in this past February, and a few months later welcomed daughter Ida Mae.
When asked how she likes to spend free time in her new abode, Danielle replies, “Have we had that yet? I feel like we got the remodeling done, went to the hospital, and came home to a house ready to be lived in. Everything came together at just the right time.”
A MOM’S DESIGN WORDS OF WISDOM
René Mashburn, of Green Gates Market, shares her top three decorating tips.
1) Spend some time scouring websites, such as Houzz or Pinterest, to pinpoint your personal style, and gather as many visual ideas as you can before getting started.
2) Choose versatile colors and pieces to keep the look from getting stagnant.
3) Don’t overdecorate, and don’t overfurnish. Select comfortable items that you love.

ABOVE The Metzger family, from Mobile, built the home, originally red brick, in 1964. The high-set, ’60s-style palladium and trapezoid front windows provide ample views of the treetops across the street. “It feels like they live in a park, ” René says. “The lush green they see through their windows is the boldest hue in their color scheme.”


ABOVE LEFT A sitting area in the master bedroom includes a beautiful collection of textures, combining hard and soft elements, antiques and new pieces, in a soothing palette. Baby Ida Mae’s crisp, white nursery is visible to the back right.
ABOVE RIGHT Pottery by Fairhope’s Zack Sierke makes a statement when grouped together. A miniature potted bromeliad is a cheery accent. “Knowing the pottery, art, textiles and sculptures Danielle and Matt are drawn to helped guide the process of creating their home, ” René says.


ABOVE LEFT Big changes included the addition of the open floor plan kitchen and dining room and the conversion of the garage into a master suite. “We almost doubled the size of the original house, ” René says. The dining room’s driftwood fish art piece is by Fairhope artist Kevin Olmstead.
ABOVE RIGHT Antique Roman glass beads, part of Danielle’s bead collection, rest atop Matt’s drums. “I love being surrounded by pieces that have a story or memory that is uniquely ours, ” she says.

ABOVE The room Danielle really voiced an opinion about was the master bedroom. Now she calls it Grand Central Station. “I can function 24/7 out of this space, ” she says. “The layout works so well, especially with the nursery so close.” Antique shutters were used to create a custom headboard, and the bench was upholstered using an antique kilim rug.


ABOVE LEFT Colorful, hand-woven textiles and beads are eyecatching details. The Myricks purchased the goods in Guatemala while Danielle was studying Spanish and Matt was serving as an English tutor.
ABOVE RIGHT After adding on the covered porch, the couple had Bill Russell construct custom outdoor dining tables from old fencing. Orange iron chairs bring a pop of color. Matt plans to add a hammock for napping.
text by Christy Dobson Reid • photos by Summer Ennis





