
At the Point Clear home of Dwaylah and Rance Reehl, it’s sometimes hard to tell where “inside” ends and “outside” begins. Built on an elongated lot in the Lakewood subdivision, and overlooking three fairways of the Grand Hotel’s Lakewood Golf Club, the home was designed as a feast for the nature-seeker’s eye; its long and thin layout means that the home’s central areas are one room deep, allowing light from the front windows to dance through the home uninterrupted and right out the back windows.
“We don’t turn on a single light until dusk,” Dwaylah says, “and practically anywhere we stand, we can see an incredible view of the golf course because of the placement of the windows. It’s a very transparent house.”
Retired from a career of early childhood education, Dwaylah says the home was built with a couple particular tykes in mind: “First and foremost, we wanted the home to be a place where family could visit for weeks at a time,” she says, noting the annual summertime visit from their two grandchildren from Raleigh, North Carolina. Rance, who’s worked as an area realtor for 36 years, says the couple wanted a home where they could entertain, especially since their own children are at an age when their friends are getting married and having kids — occasions primed for backyard fetes.
“We wanted a big back porch with an outdoor kitchen and fireplace,” Rance says. “Something with a nice, open flow.” And when it came time to put those ideas to paper, the Reehls knew exactly who to call.

Putting Together the Pieces
At a local barbecue joint, architectural designer Robert McCown, of McCown Design, reached for a brown napkin and began to sketch. After having absorbed Rance’s vision for the home, and after a couple minutes of drawing, he snapped a photo on his phone and emailed the sketch to Rance.
“That first concept was pretty inspirational to us,” Rance says. “So we took that design and kept working from it.”
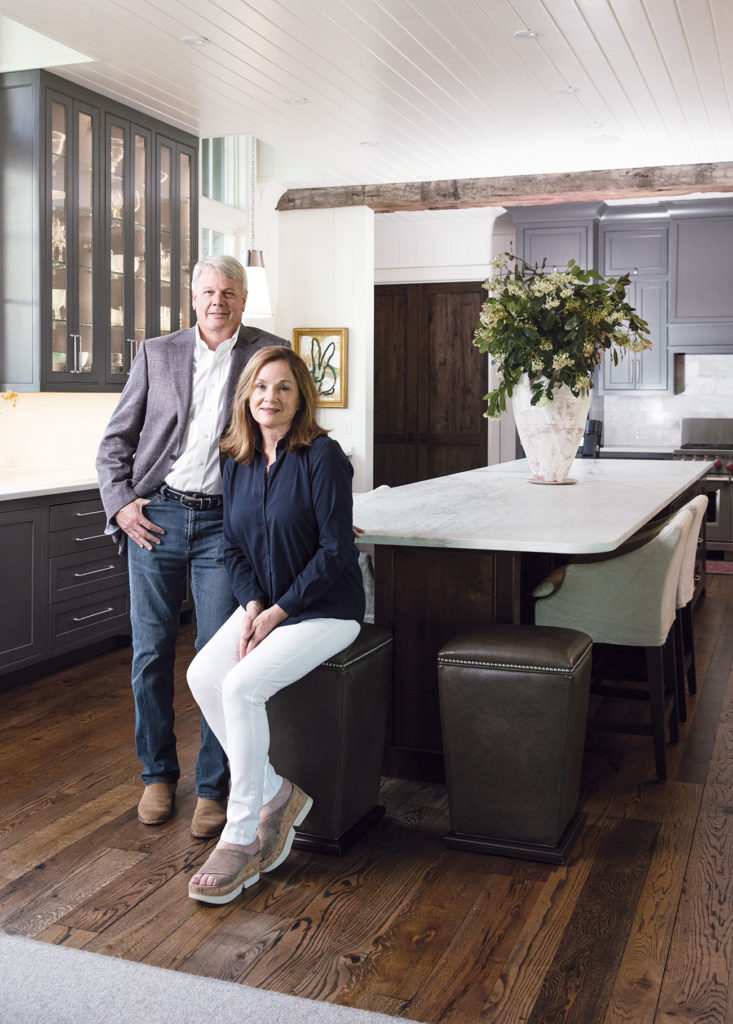
Enlisting McCown’s expertise was a no-brainer for the Reehls. Rance and McCown are longtime friends and associates, having worked together on several projects, including the designing and building of the Baldwin County Board of Realtors office in Robertsdale. McCown’s wife, Louise, had once worked as Rance’s righthand woman at Reehl Properties and (in a bizarre twist) was even taught second grade by Dwaylah.
“For Robert to be our architectural designer is amazing,” Dwaylah says. “We love his ability to look at a lot and envision what can sit there, how it can be used, how it will occupy the space.”
“We didn’t want any sheetrock in the house,” Rance adds, “so we did it all out of tongue and groove ceilings, shiplap and vertical boards on the walls, a lot of rustic wood, and old reclaimed brick for the fireplaces and hearth. Everything we looked for and wanted, Robert was able to put it together for us.” The result could be described as a playful modern farmhouse, “sort of a blend of English Tudor and French country — a clean European countryside design,” McCown says.
The Reehls also didn’t have to look very far to turn McCown’s design into brick and mortar, enlisting the services of their son Cameron of Reehlco Custom Homes in Fairhope. With Cameron’s affinity for textured features accentuated by clean, simple lines, the home is straightforward and masculine but marked by the occasional flourish. Hand-hewn timber beams soar across the ceiling in the kitchen and hallway. A black walnut mantle and shelves anchor Rance’s hunting “game” room. And everywhere in the window-heavy design is found appreciation; an appreciation for fox squirrels, for passing eagles, for large oak trees and for sunlight, which paints a different picture each hour of the day.
“We just feel so blessed to be in such a beautiful part of the world,” Dwaylah says. “Every afternoon when Rance comes home, the first thing that we do is go on a walk and just enjoy the natural beauty of this area.” Then, the couple returns to their home and flips on the first light of the day.
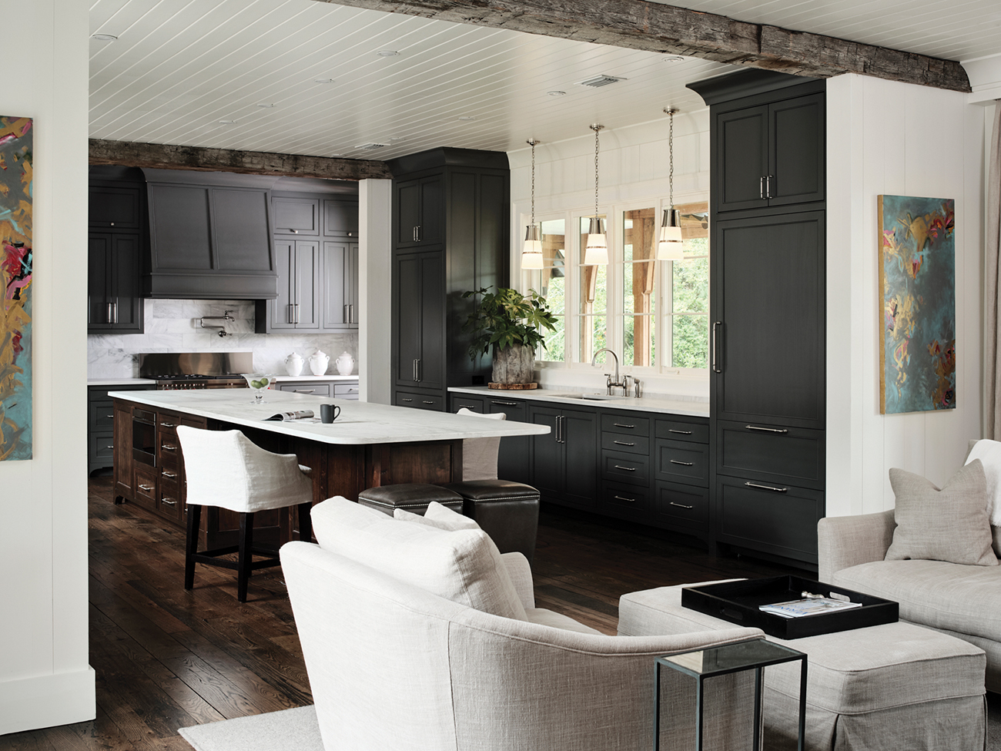
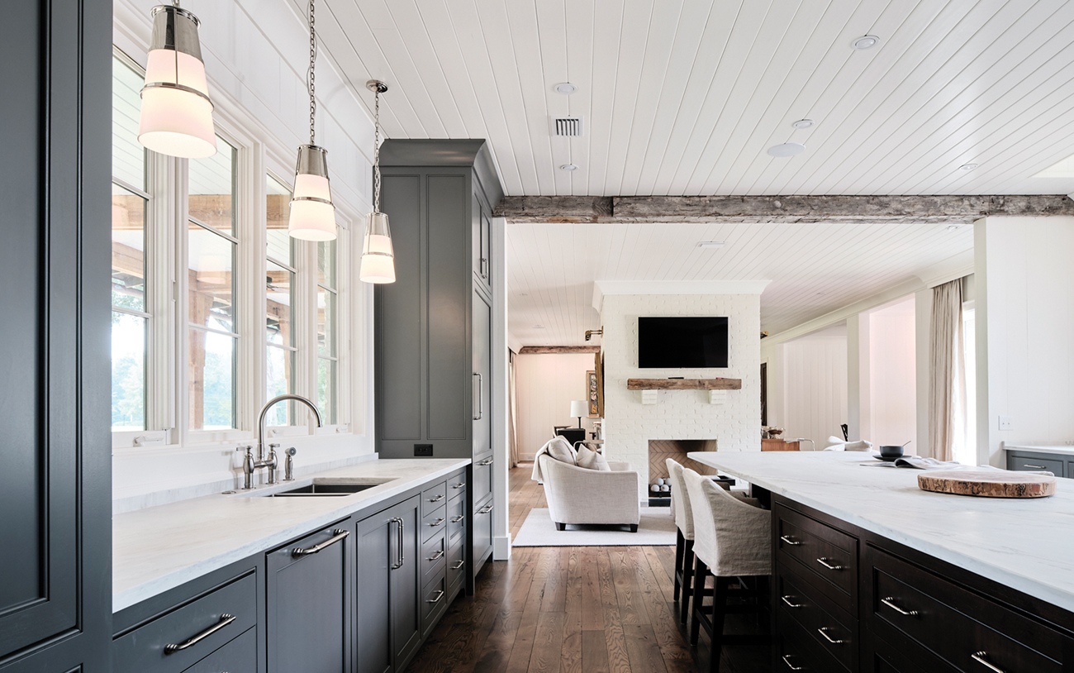
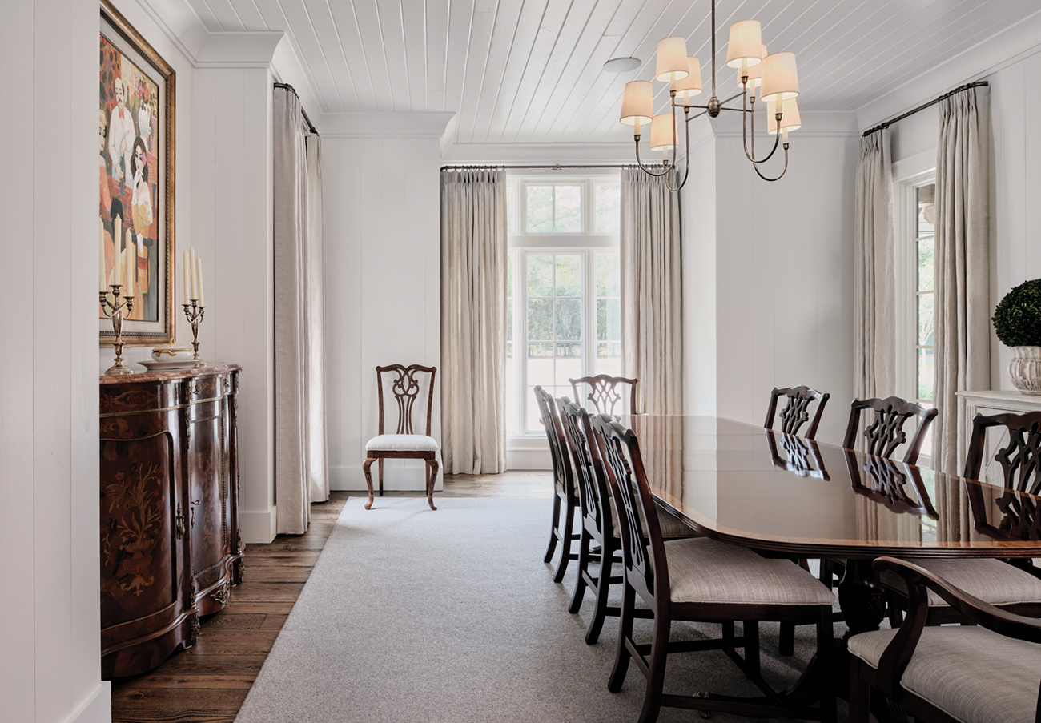

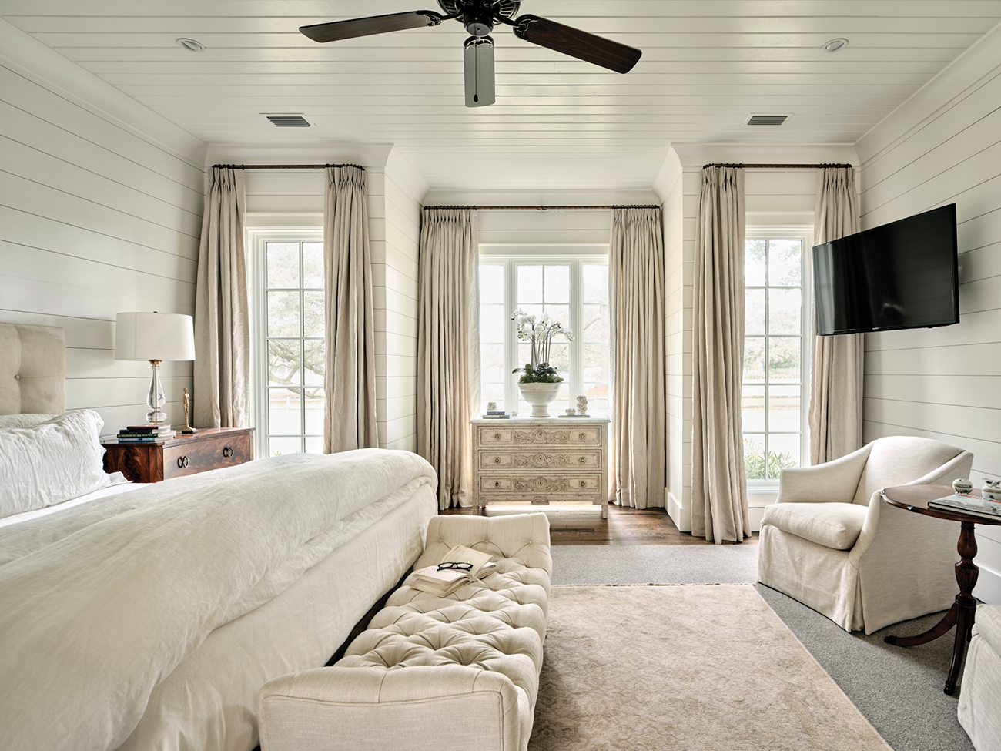
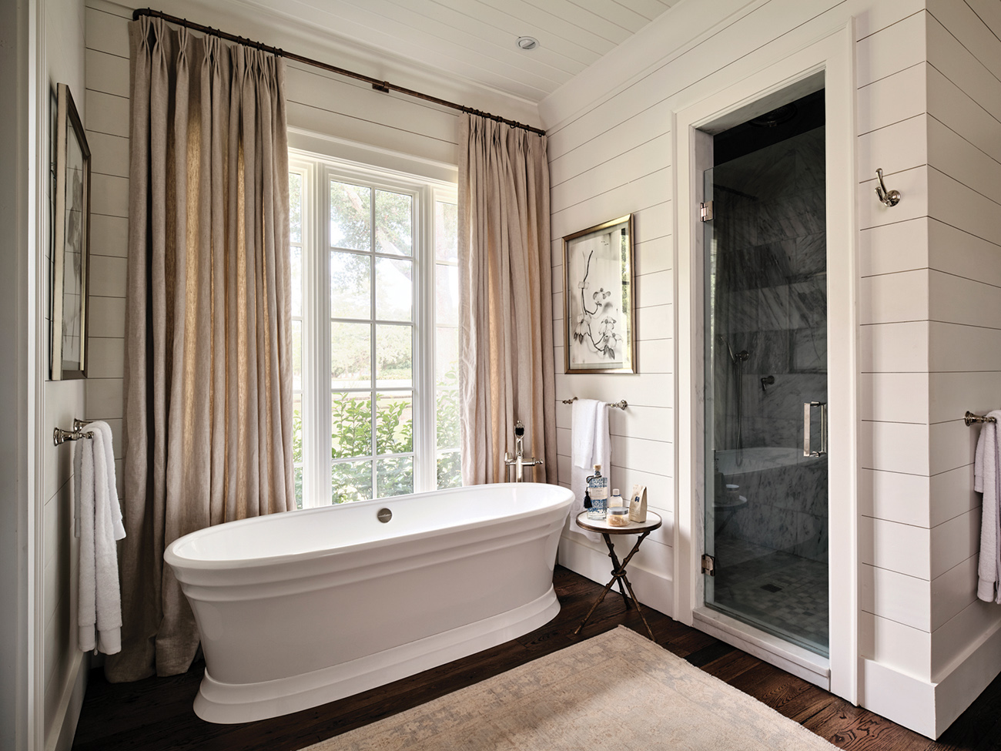

Keep an eye out this fall for the opening of Mobile Bay Magazine’s 2020 Inspiration Home in Fairhope — another collaboration between Robert McCown, Rance Reehl and Cameron Reehl.





