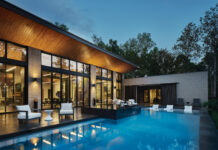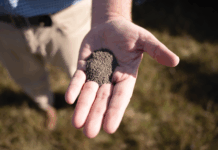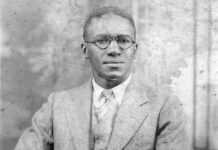
There’s something about Mobile that stays with you. Its history, architecture, people and natural beauty create a sense of place that lingers long after you leave it. Architectural Designer Michael Philip Curtis knows this feeling well. His career has taken him across the country, but his love for his hometown never faded. After years of working on the West Coast, he’s returned to his roots, ready to help shape the city that first shaped him.

Growing up in Mobile, Curtis learned to appreciate what made life in Alabama precious. There was something about the Bay area’s rich culture, natural beauty and tight-knit communities that felt unique to his home. Though Curtis’s father shared his son’s affection for Mobile, he believed the world was too big and fascinating to stay in one place. Family road trips became a way to explore the country beyond Alabama’s borders and gave Curtis a broader perspective of the world. Sprawling metropolises, red-rock buttes and snow-capped mountains were wonders that could only be found far from the Gulf Coast. As remarkable as the rest of the world was, Curtis always felt rooted in Mobile.
A professional calling drew Curtis away from his hometown to Auburn University, where he immersed himself in the study of architecture, both domestically and abroad. A semester in Europe brought him face-to-face with centuries of architectural history and innovative designs that laid the foundation for his future career. Following graduation, Curtis moved to Birmingham to work for two prominent architects before establishing his own design-build company in 2010.
“I was really wanting to get out of the office and get into the field,” he says. “I was designing houses and meeting with my framers or contractors — anybody I was working with. Then I’d put on a tool belt and work all day between meeting with clients and going over design changes. Then I’d start the next day fresh. I was still working with professional architects for about 10 years, but I was building my own business as well.”
While working in Birmingham, Curtis had a breakthrough moment when one of his designs earned him national recognition. “I was commissioned to design a real estate developer’s house outside of Birmingham in Indian Springs. He was a wonderful person, and he really liked what I was doing, so he kind of gave me free range to design a house and be creative,” he says. “He gave me some specifications. He loved concrete and a metal roof, but that was really it.”
With the help of Francis Bryant Construction, Curtis delivered his client a home that exceeded expectations. The project, called Farmhouse in the Woods, featured a striking combination of board-formed concrete and shou sugi ban siding — a Japanese technique of charring cedar to create a protective carbon layer. Curtis also incorporated the trees felled during construction and repurposed them to line the interior ceilings, blending the structure with its natural surroundings. “Lots of people started to reach out to me after that project was published. That landed me work in Oregon, and I’d say that’s when people started to recognize what I was doing.”



Curtis’s breakthrough project, Farmhouse in the Woods, kick-started his design career. Exposed materials and natural light are a signature component of the home. Photos by Cary Norton
As much as Curtis loved Alabama, he and his family were ready for a new adventure. They packed into a vintage camper that Curtis had just finished restoring and made a 21-day journey to the Pacific Northwest. He opened a studio in Portland’s Pearl District in 2020, designing custom homes and private estates that combine modern aesthetics with the character of each site. “I’m trying to take decades of work from the modern and post-modern movements and extract all the good parts and put them together. I try to take historic precedents and make them relevant and modern that’s also timeless,” he says. “Whatever I design, it has to be beautiful and meaningful, but it also has to have a balance of those things based in architecture of place, or the vernacular of where it is based on its current place.”
History is a cornerstone of Curtis’s approach to design. While his West Coast projects reflected the influence of ancient civilizations, Mobile’s historic buildings offer a more localized and distinctive source of creativity. “I begin projects by researching the history of the place where they’ll be built — the first civilized people who lived there and the types of methods and techniques they were building with through the years,” he says. “For Mobile, I think a lot about the French and Spanish influences in the old architecture. But it also has some incredible mid-century buildings that can get overlooked. Mobile has some really interesting historical moments, and the architecture is defined by them. If I’m working on a project here, that’s the first place I’m going to go.”
Though Curtis cherishes his time living in Oregon, Mobile eventually called him home. “We were feeling the pull to be around family,” he says. “My kids were getting older, and we wanted them to be around family and cousins and grandparents. It just all made sense. Now that we’re here, I’m seeing everything with new eyes, and I’ve been able to find new opportunities and realize what’s really important to us.”
Moving back to Mobile doesn’t mean Curtis has left the rest of the country behind him. He continues collaborating with his clients nationwide and remains committed to friends and ongoing projects in different regions. Designing for different landscapes and architectural traditions challenges his creativity and gives him the opportunity to create spaces that reflect diverse places, styles, histories and purposes.
Being back in the South has given Curtis the opportunity to reimagine the region’s architectural roots. One of his most recent projects, a Gulf Coast cabin in Grayton Beach, does just that. The home embraces a simple-yet-elevated design inspired by old Florida Cracker structures that plays on traditional costal aesthetic and natural light in a contemporary way. Through a balance of innovation and history, Curtis is creating something that feels both timeless and new.
The architecture in the Bay area in particular offers an eclectic spectrum of old and new, and Curtis sees the artistry in all of it. “The development of Dauphin Island was in the midcentury, and you have a few of these buildings on the island that reflect that. Look at the Isle Dauphine club, for example,” he says. “We bought a lot on Dauphin Island before we moved, and I designed a house on it to sell, and it was inspired by that architecture. That’s an example where I would take something local and try to celebrate it. In Midtown and Downtown, there’s a lot of Craftsman-style architecture and bungalows and cottages that take from Spanish and French influences. And I still design cottages that honor that because they’re relevant today.”
Curtis may have left his artistic mark all over the country, but there’s nowhere quite like Mobile. He’s eager to return to his roots, expand his creativity and play a role in shaping the city’s future. “This is such a beautiful place, and you have all these opportunities to get out on a fishing boat or roam through the woods here. It’s very rare that people get to do that,” he says. “It’s important to me to get outside and do things that aren’t related to architecture because that’s when I get inspired. That’s when I have ideas. I don’t know if it’s the trees or the humidity or the people here, but there’s something really special about this place. It just gets into your bones. There’s nothing like home.”
MPC Design Studio | @michaelphilipcurtis | michaelphilipcurtis.com





