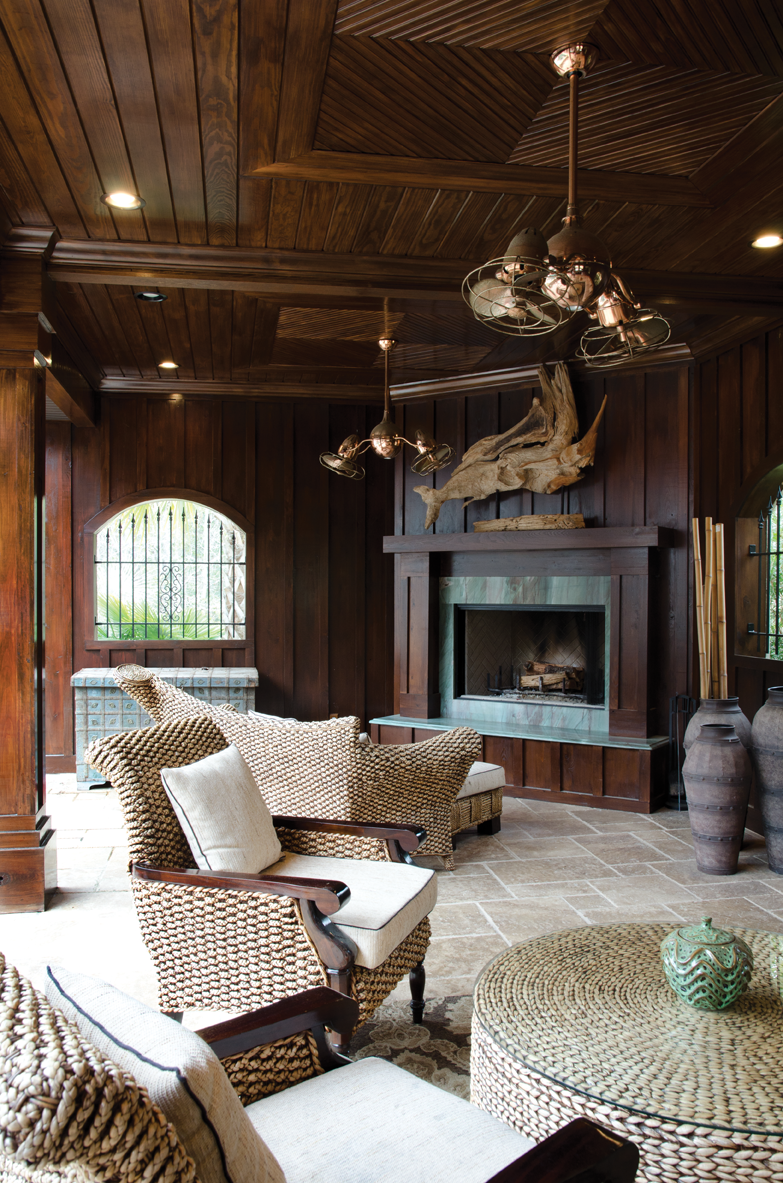A stately Mediterranean mansion sprawls alongside a natural creek bed waterfall, surrounded by lush, tropical landscaping. At first glance, this property may seem like a local architectural anomaly, a luxe and grandiose California estate plucked from a Bel Air neighborhood and lowered onto its property in rural West Mobile. And luxe and grand it is; however, the structure is right at home among the other large, breathtaking residences that line the streets of the exclusive Isle of Palms neighborhood. This hidden, gated paradise, nestled in the quiet rolling hills of suburbia, was the perfect location for Toni and Heath Mason to build their dream home.
In 2011, the Masons broke ground on the seven bedroom, six-and-a-half bath villa that would accommodate their large and growing family. Nine months and numerous design decisions later, they moved in.
Now, the couple and their four children – Christian, 14, Preston, 10, Vivian, 5, and Eden, 3 – all have plenty of space to call their own. When they’re not busy shuttling about to school, soccer games, gymnastics practice, drama rehearsals and Kindermusik classes, the Masons enjoy entertaining friends and relatives at home.
Every Sunday night, they host a small-group gathering of eight to 14 members of their West Mobile church, Bay Community. “We get together for fellowship and food. Sometimes we go potluck; others, I prepare breakfast for supper. And we love to grill out and watch football, ” Toni says. By far, the favorite congregating area is right inside the front door. Their resort-style, open-air courtyard is a showstopper, with a sparkling azure pool and alfresco living spaces that provide ample room for this party of six – plus a crowd – to enjoy suburban paradise.


ABOVE LEFT A monkey-themed powder room, with its whimsical oil portrait, is always a conversation topic with guests. “I’d say my style is traditional, but then I consider that monkey bathroom, and think, ‘No, maybe eclectic is more accurate, ’” laughs homeowner Toni Mason.
ABOVE RIGHT Our interior designer, Victoria Woodward, was an integral part of the process from the ground up, ” Toni says. Woodward sourced an abundance of antique doors to use in unexpected ways and lend continuity from room to room. These doors, used as focal point wall hangings in the formal living space, were salvaged and shipped over from Scandinavia.

ABOVE The open-concept kitchen is appointed with high-end contrasting materials, such as dark-stained hardwood floors and cream-hued granite countertops from the Masons’ family business, GCS&I. Navarrette spent hours creating custom distressed cabinetry and faux suede wall finishes.


ABOVE LEFT Most of the walls in the home feature some sort of rich texture; In the guest bedroom, they are covered in an opulent metallic damask paper. Even store-bought pieces, such as the bedside tables, were modified to suit the design. Woodward first distressed them, and then her mother, Ann Navarrette, added another layer of texture with hand-painted gold leaf.
ABOVE RIGHT The Masons’ two youngest children – Vivian and Eden – enjoy their frilly, pastel spaces. Here, Vivian’s lavender bedroom exudes girly sparkle with crystal sconces and vintage Barbie fashion prints flanking a metallic bed crowned with an ivory silk canopy.

ABOVE Mercury glass lamps and shimmery silk linens add a touch of shimmery elegance to the master bedrooom.


ABOVE LEFT The home features 12 chandeliers, including one above the master suite’s tub. “I like sparkle and shine, ” Toni says, noting the iridescent glass tile and metallic terracotta walls in the bathroom.
ABOVE RIGHT The wood-paneled cabana “room” includes a living area with a flat-screen TV and oversized fireplace, a dining space for dozens and a full kitchen. Copper fans keep guests cool on humid nights.

ABOVE The resort-style pool and cabana just inside the front gate are favorite spaces for entertaining year-round.
text by lawren largue • photos by summer ennis





