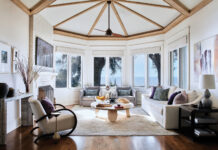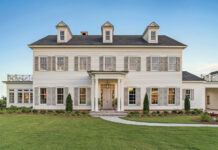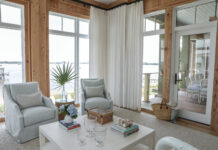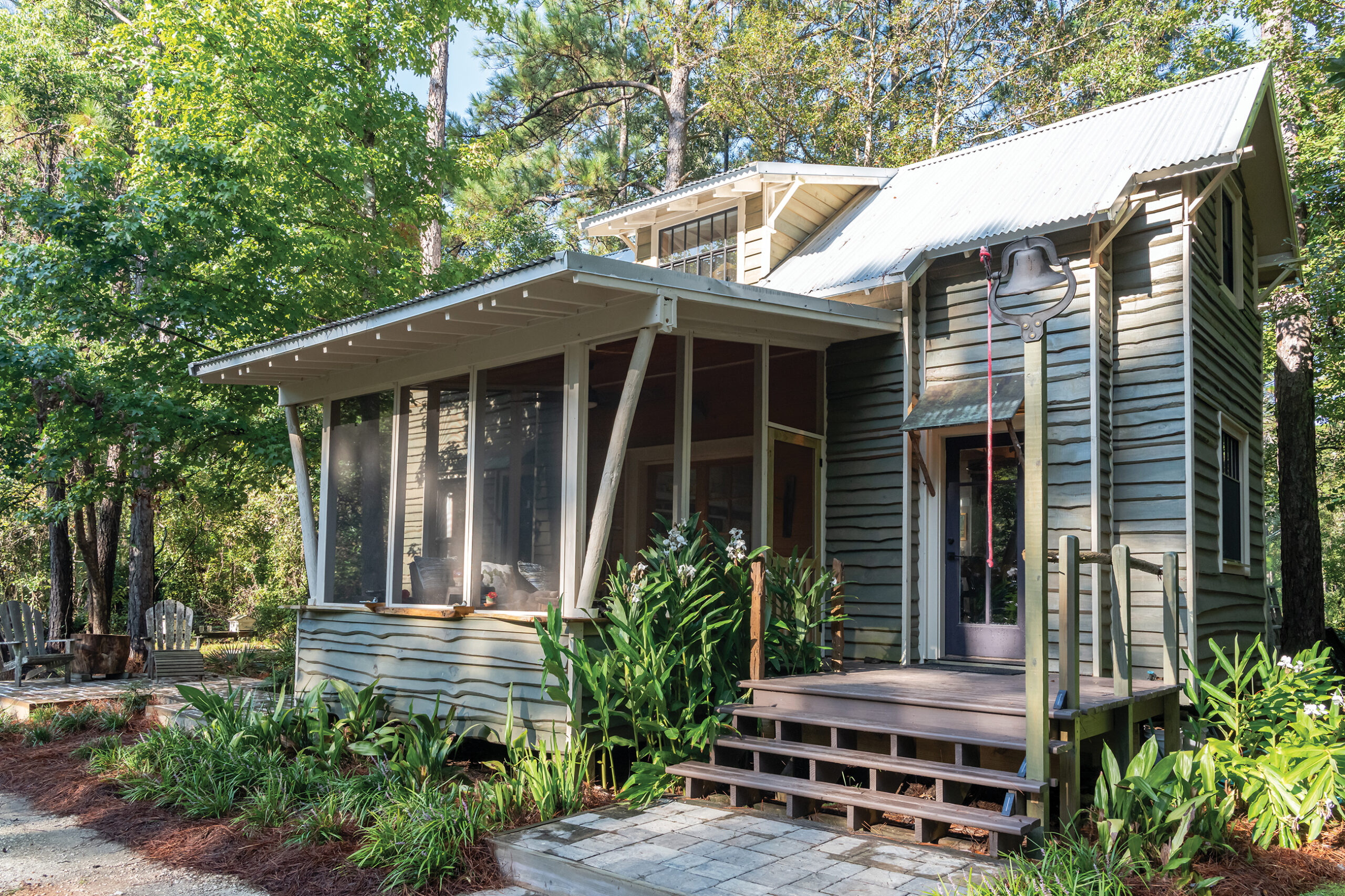
Architecture, at its core, is exacting. It’s an art that demands precision as much as it does ingenuity, usually seated in someone else’s vision. With their decades of design experience, architects Gina and Mac Walcott know how to strike that balance well. But when they decided to raise a little cottage on their own land, the process unfolded more spontaneously than their standard commissions. Their 650-square-foot cabin, meticulously (yet uninhibitedly) crafted, evolved from what was once a loose concept to a whimsical model of sustainability, proving that you can live large with a tiny footprint.
For a man who creates detailed blueprints for a living, Mac has never been one to follow a set plan for his life outside the office. He certainly didn’t know he’d move to Alabama’s Gulf Coast when he was growing up in Greenville, Mississippi. One thing he was certain of, however, was that he was smitten with a girl from his church. They saw each other frequently, though Mac noticed her more than she did him. She knew him as little more than her sister’s friend’s brother and tennis teammate.
“We just knew to say ‘hi’ to each other, but we never dated in high school. Well, that’s a point of contention. He says we went out once in high school, but I don’t remember that,” Gina says. “We met again in college. Mac called a couple of times to see if I could come out, and I never could, but my roommate kept urging me to call him back. So, I did, and we were married in six or seven months!”
After Mac graduated from Tulane with his Master of Architecture, he and his new bride moved into what he describes as an “interesting” apartment in New Orleans — a modest kind of place where a window unit for their unairconditioned home was a luxury. When they needed a break from the vibrancy and pace of the big city, they’d escape to another humble den cloistered in the swamplands of Alabama’s Fish River.
“I bought this place when I was a bachelor,” says Mac. “I wanted somewhere where I could farm in some woods, and I liked this place because it was on a river. It was near the ocean, near a city. It just had all the pieces I was looking for. I put a trailer on it because I knew it would take me a long time to build something. So, one day I proposed to Gina. I said, ‘Move with me to the farm and we won’t live in the trailer!’”
Though Mac intended to keep his promise, the Walcotts moved into their mobile home on Fish River in 1984. They knew it would be temporary. They were starting to build their dream house on their land that same year, and they just needed a place to rest their heads at night while they waited for it to be completed.
“We were in this really unexciting apartment in New Orleans that was about $195 a month, and then we moved to Fairhope and saw all these tiny houses where the rent was about $300 a month. And we said, ‘Oh, that’s crazy! We can’t pay that much in rent!’” says Mac. “So, we lived in the trailer for a while and moved into our house in 1985. I think everybody should live in a mobile home at some point anyway just to see how things can be.”
The real trial by fire wasn’t the trailer but starting marriage and careers shoulder to shoulder in a city of strangers. “Gina’s dad was an architect, and around the time we were building our house, he opened an office in Mobile. He called us one night and said, ‘Hey, why don’t y’all run my office over there?’” Mac says. “We’d drive our little Volkswagen Rabbit convertible over to Mobile where we didn’t know anybody, and we were in this tiny room with two drawing boards next to each other. We’d work all day next to each other, then we’d come home together. We learned quickly what it takes to have a successful marriage, and the firm became successful.”
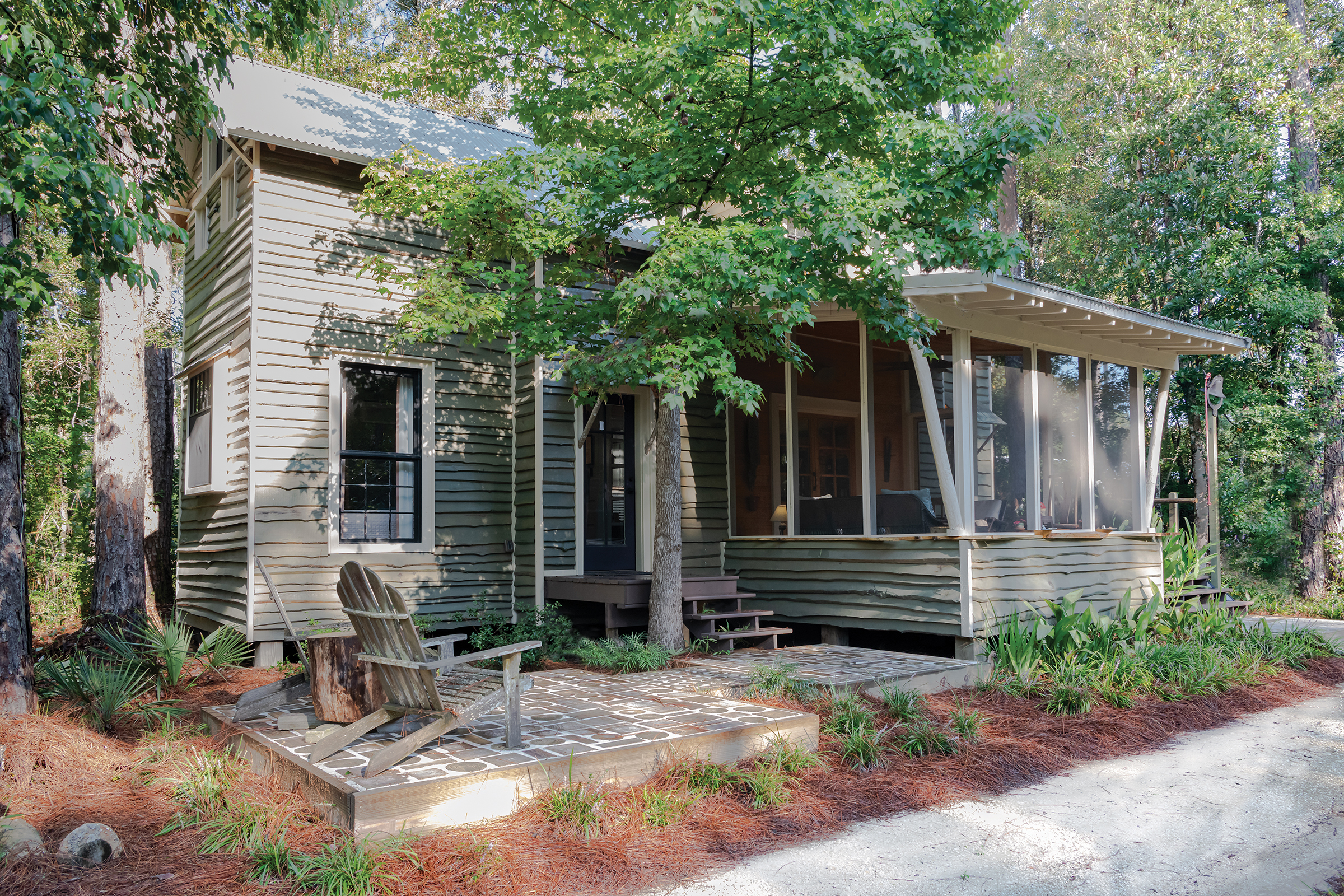
Success came from years of practice in drafting and design, whether the project was a small residence or a large, publicly funded institution. But architecture is a precise art that requires collaboration and numbers and planning, leaving little room for an ideas man to scheme once a project is underway. For his exactness, Mac is first and foremost a creative, driven by beauty and curiosity. He surrounds himself with paintings and their makers, plants seeds just to see what will sprout, and saves wood from felled trees for the potential it has, even if he has no plans for it yet. So, his child’s wedding gave him reason to build a cabin for guests, and he took advantage of having a project that allowed him to play.
“I thought I’d like to experiment with this place — we called it the reunion cottage because we built it for people to come here for the wedding and for little getaways. As architects, we do maybe 20 or 30 drawings for a house. So, for this one, I was kind of tired of doing drawings. We decided to make it up as we go,” he says about the process of conceptualizing his cabin.
For Mac, the cottage was a study in how much sweat equity could replace dollars and red tape. “The ground floor is about 650 square feet. It’s kind of a tiny house thing, and we just started with a foundation plan and a floor plan,” he says. “The idea for this cottage was to experiment with more affordable housing. How can you build something yourself? How hard is it to do? Because, right now, it’s so hard and so expensive to build because of inflation, regulations — everything. It didn’t used to be like that. It was a common thing to hear people say, ‘My dad built this little house here,’ or ‘My grandfather built that.’ That’s not the case so much anymore. On the other hand, the DIY movement is wanting to pull that back together.”
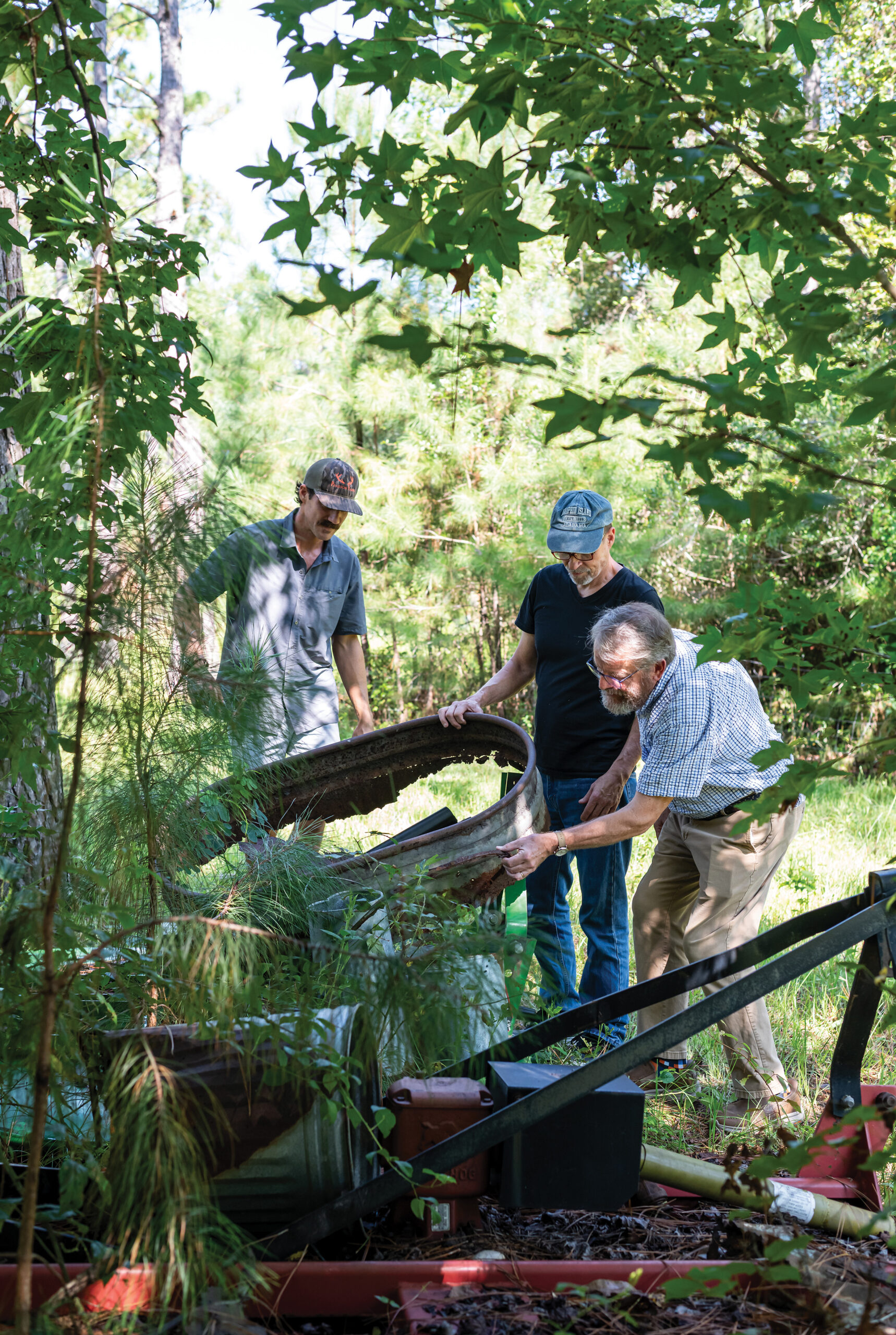
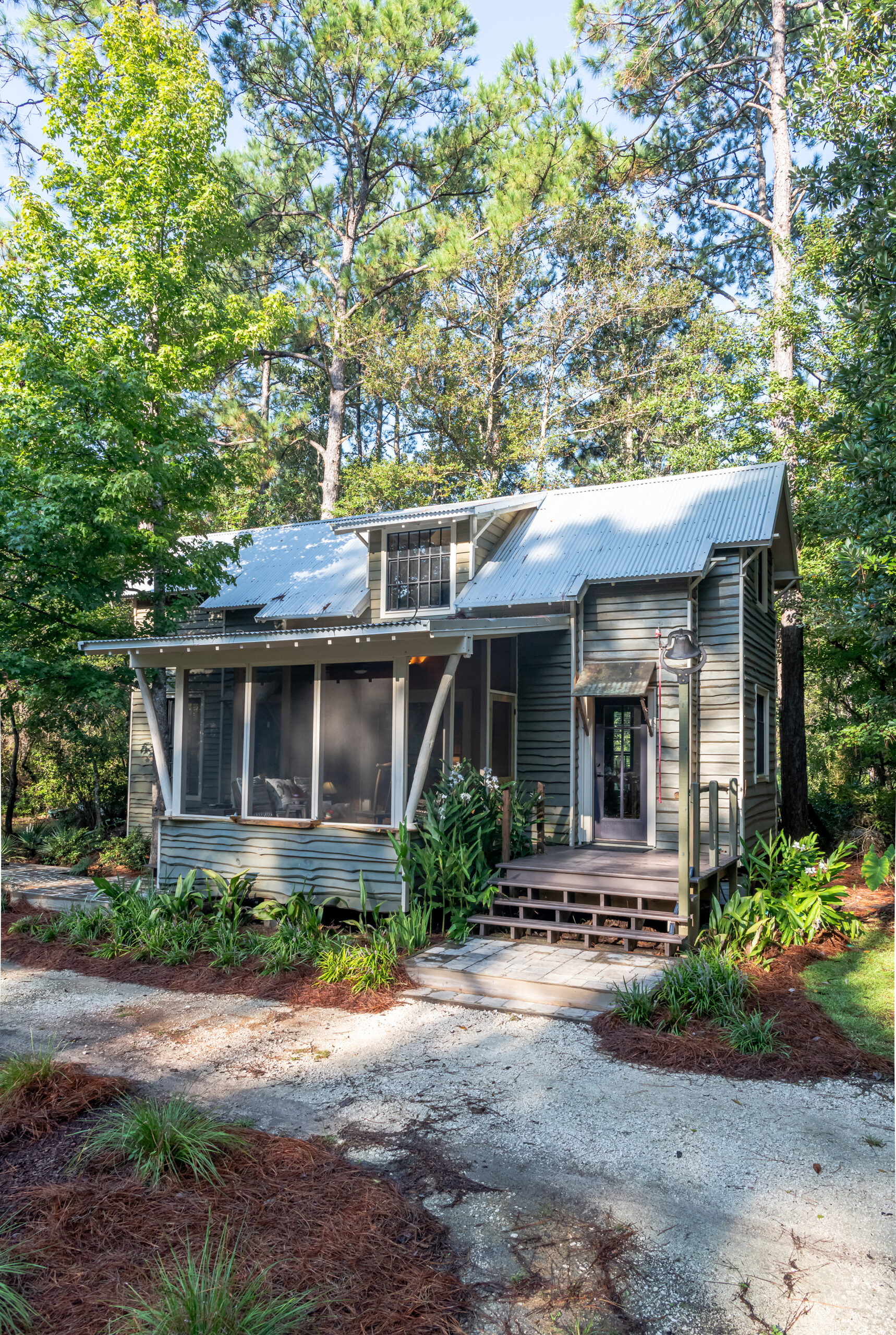
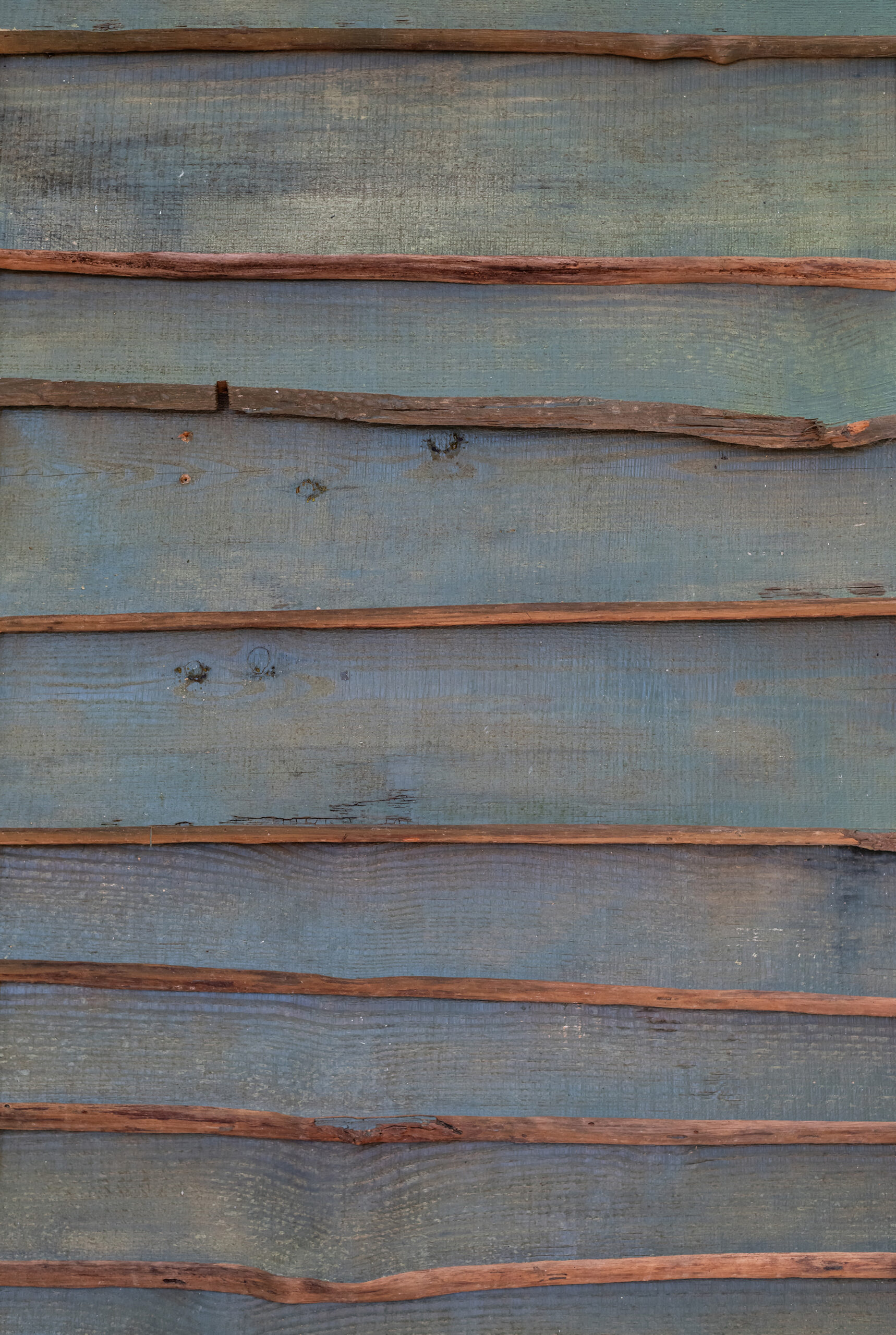
Mac had to take the project upon himself regardless of any intention to. The cabin began taking shape during the pandemic when labor was hard to come by and lumber prices were through the proverbial roof. With his professional background, he was at least familiar with many aspects of home building, and he filled gaps in his knowledge by reading books and watching videos online. Luckily, he had a cache of wood he’d milled and saved from trees cleared on his property, and he’d been storing salvaged architectural elements from old buildings and the roadside in his shed for years before he had a purpose for them. The right project finally found the right materials.
His mindset about saving and repurposing building materials speaks to his philosophy behind local sourcing. “I can look at every piece of wood in this cottage and know that I cut or touched it, so I have a connection to it,” says Mac. “This whole globalization discussion we’re having, we can have everything in an instant from Amazon and don’t really care about where it came from. So, I believe that how you think about sourcing is a part of something’s story. It makes it real — authentic. It’s the narratives and stories that go with each house that makes it unique.”
The Walcotts’ cottage is nothing if not unique. Since the structure evolved as it was erected, the purposes of the salvaged materials and nooks and crannies had to reveal themselves once they were built. A small alcove near the kitchen became the “Wendell Berry nook” where Mac writes letters to the author and stores his books and correspondence.
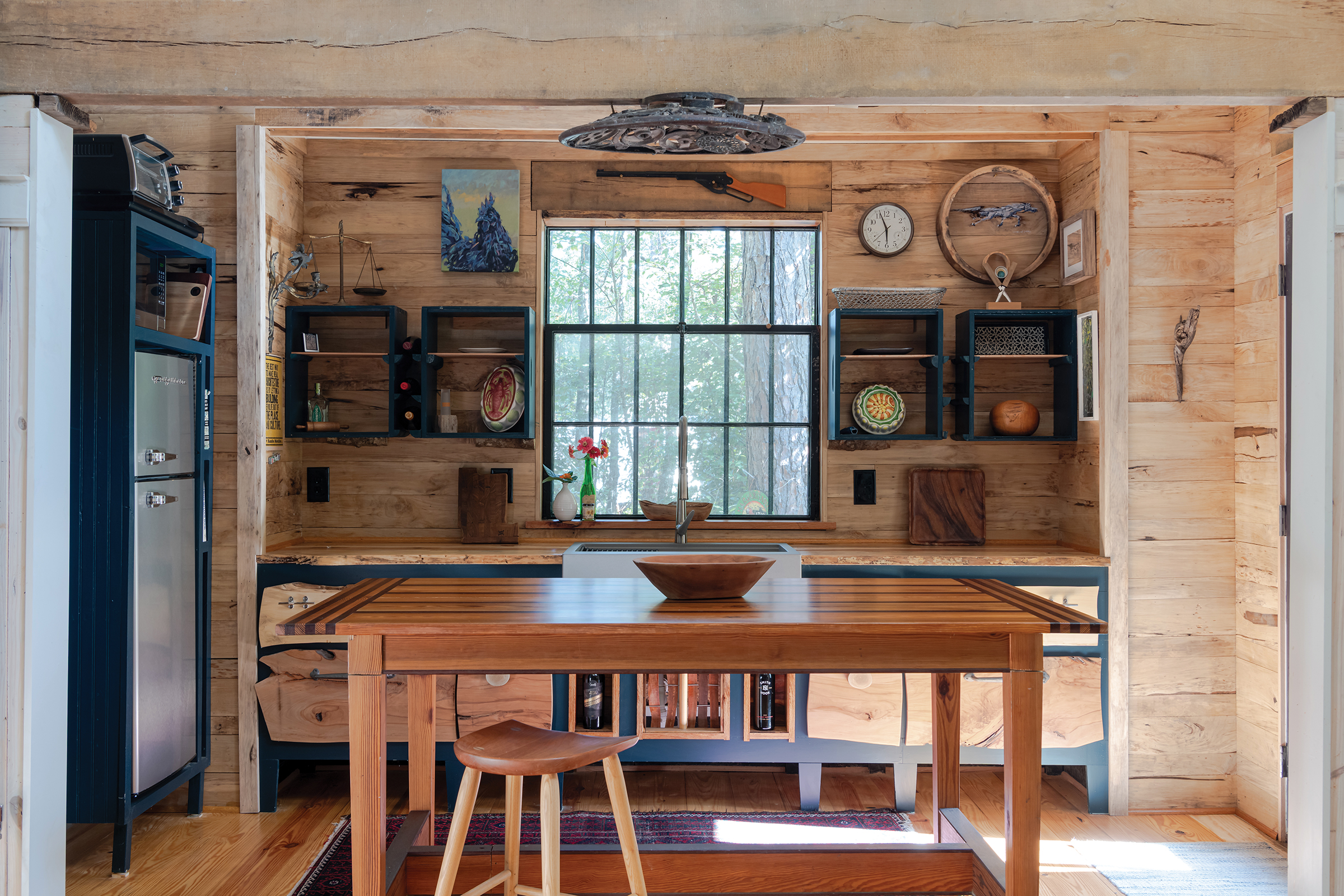
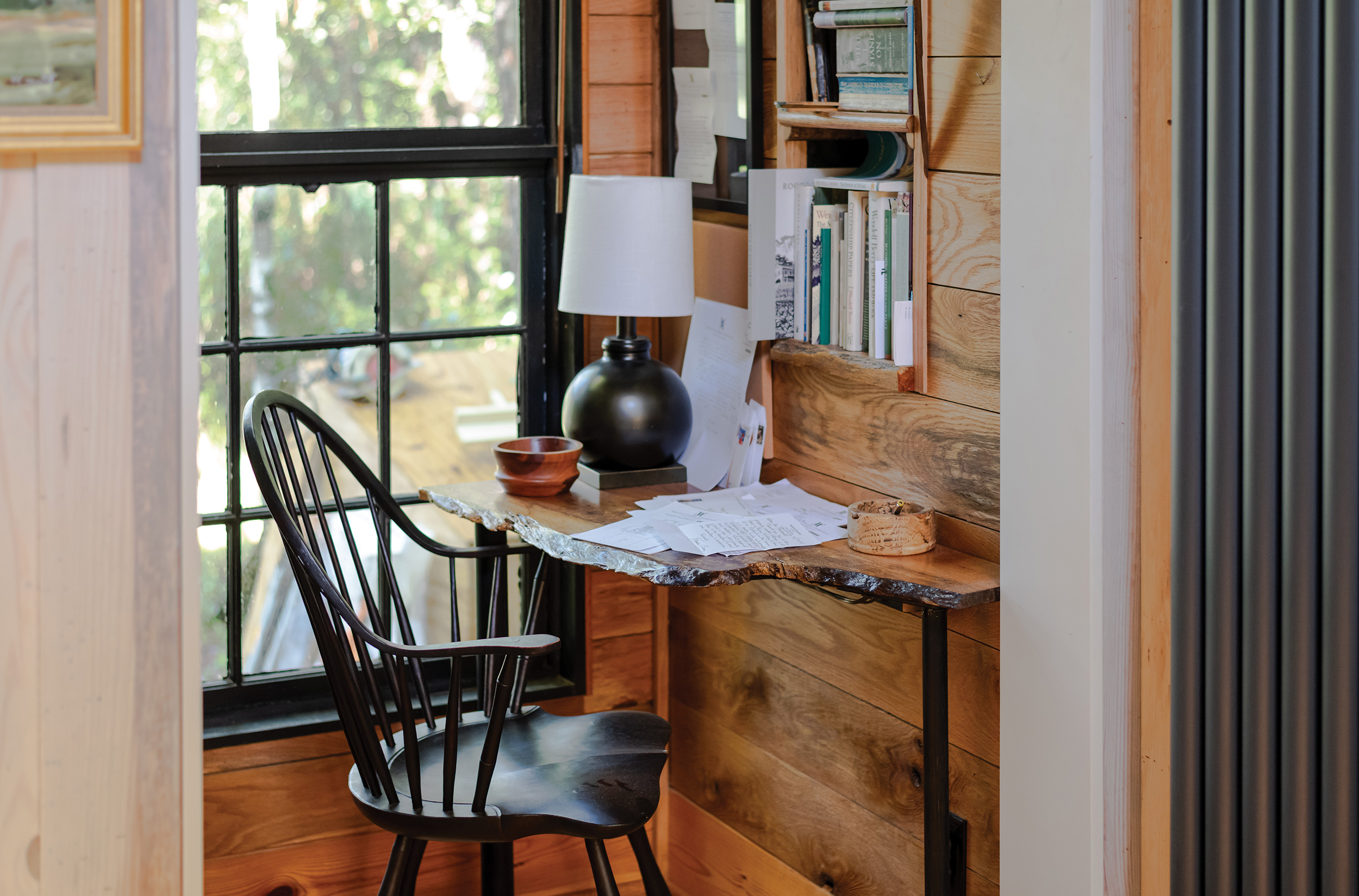
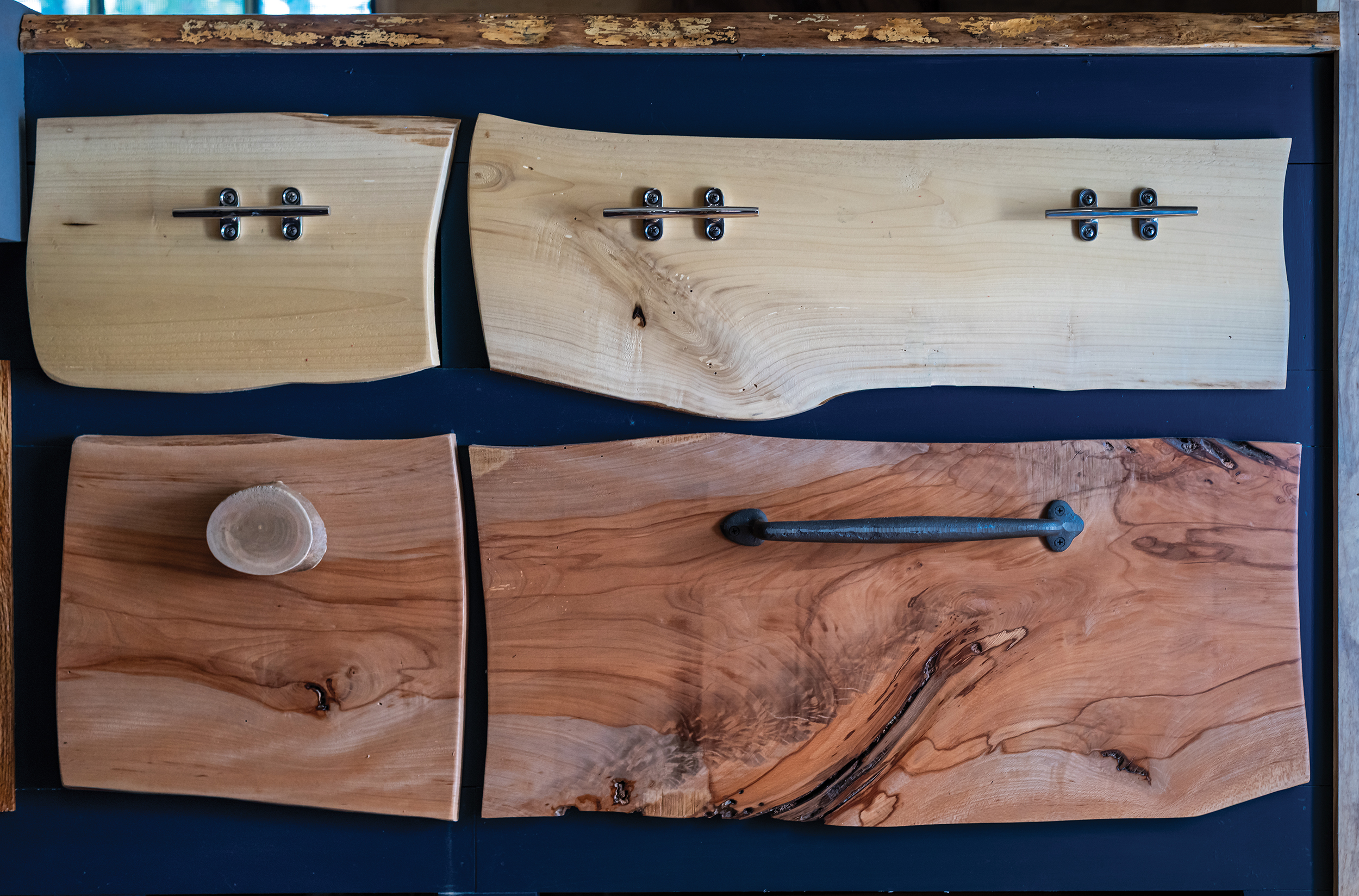
The ladder Mac saved from his pier after it was damaged became the stairs to the loft. The bookshelf in the den was dubbed the “swamp order” bookshelf, an homage to the woods in his property’s swampland and the Corinthian architectural order. Gina noticed that the privacy and silence of the cottage’s loft made it an ideal workspace, which she is now using as her art and sewing studio. A knot on a wood panel in the kitchen became a miniature mural when Mac noticed its similarity to the silhouette of a horse and asked his friend Durand Seay to paint it to give it a better form. A wall of pipes originally intended to deliver radiant heat to the main space is now an industrially-inspired art piece — at least until Mac can revisit the experiment in sustainability.
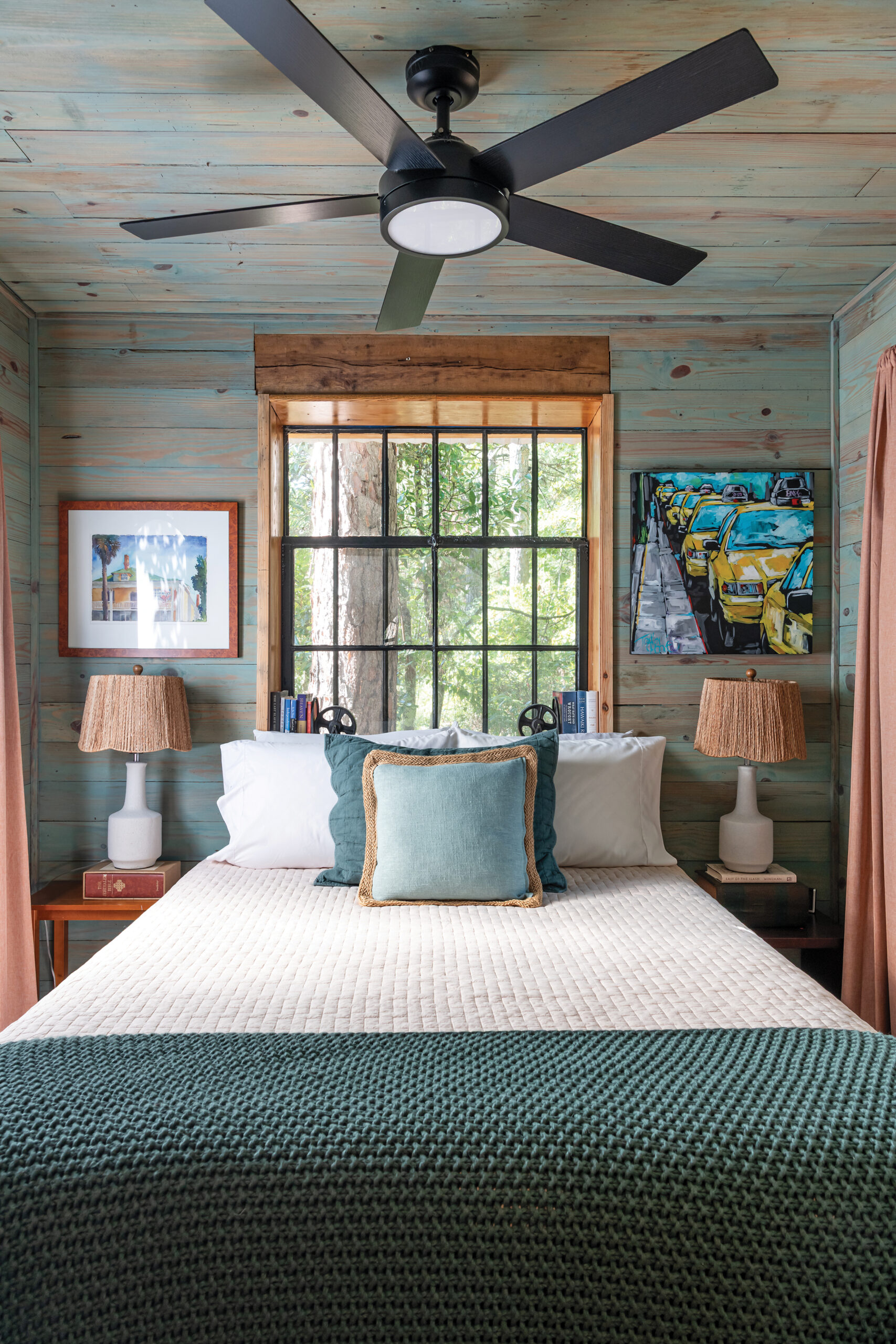
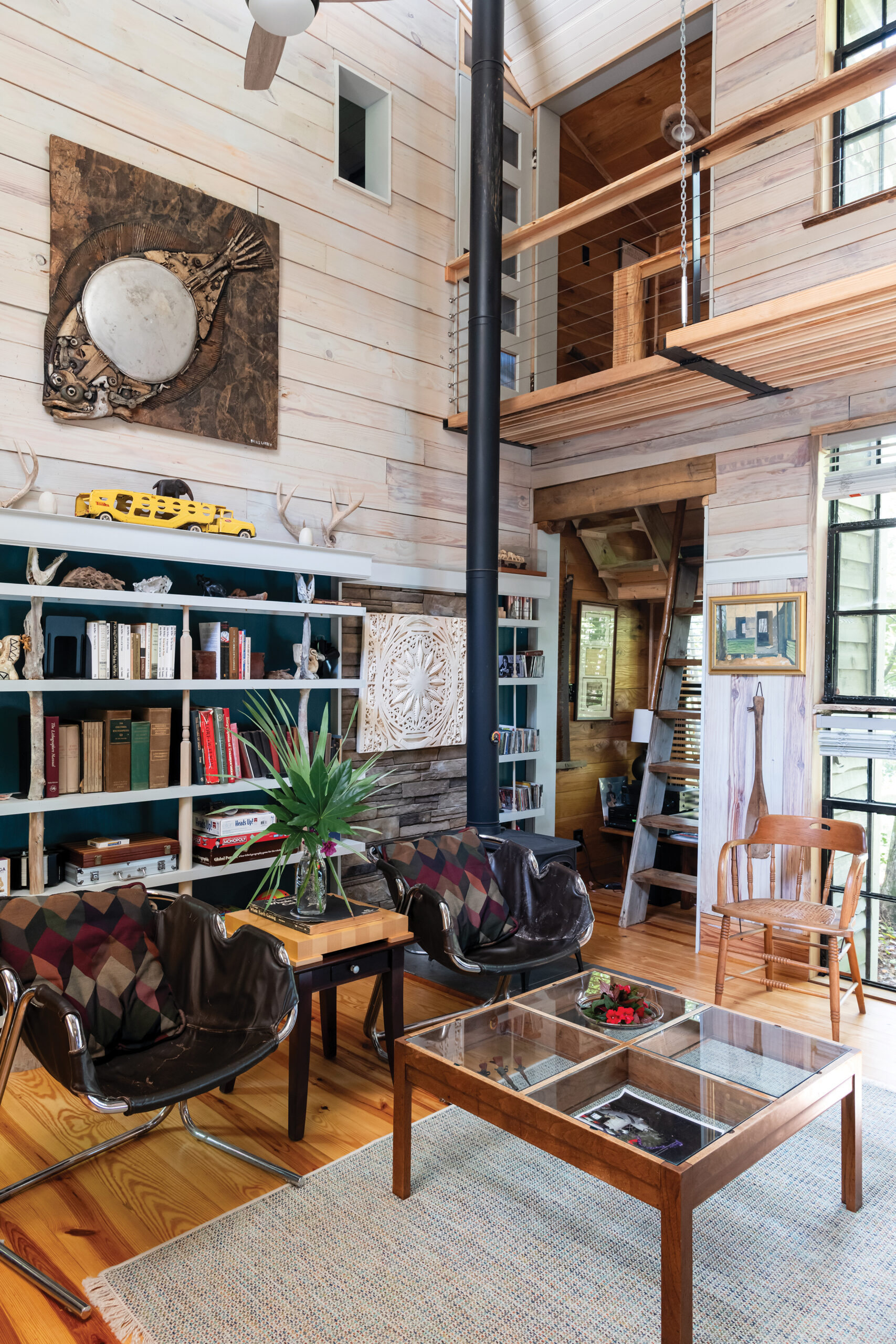
Nearly all of Mac’s ideas for creating an off-grid cabin have come to fruition. Rather than using radiant heat from the wall pipes to heat the cabin, the Walcotts installed a wood-burning stove that effectively heats the entire house. Water is warmed and all electrical equipment is powered by solar panels, supplemented by a generator during overcast seasons. Most of the time, natural light from the large window that spans the first and second stories is sufficient enough to leave the lamps off, and the cabin’s small stove and portable grill are energy efficient. But it’s usually more fun to cook and eat in the main house with everyone else anyway.
The cabin might be self-sufficient, but Mac isn’t one to stop tinkering. Watching countless DIY videos online gave him an idea for how to take his concept cabin a step further. “This cottage was our guinea pig and we’re ready to do another one. We have some lots, and I want to do these what I’ve been thinking of as ‘idea houses’ or ‘teaching houses,’” he says. “We’re gearing up to do one next year, and it might be a design/build school where people would essentially go to camp for a week or two to learn particular skills like setting tile or running the sawmill. It can be intimidating to watch a video and try something yourself, even if you think you understand all the concepts. This way, you can apply your knowledge with a real person who can guide you and build your confidence.”
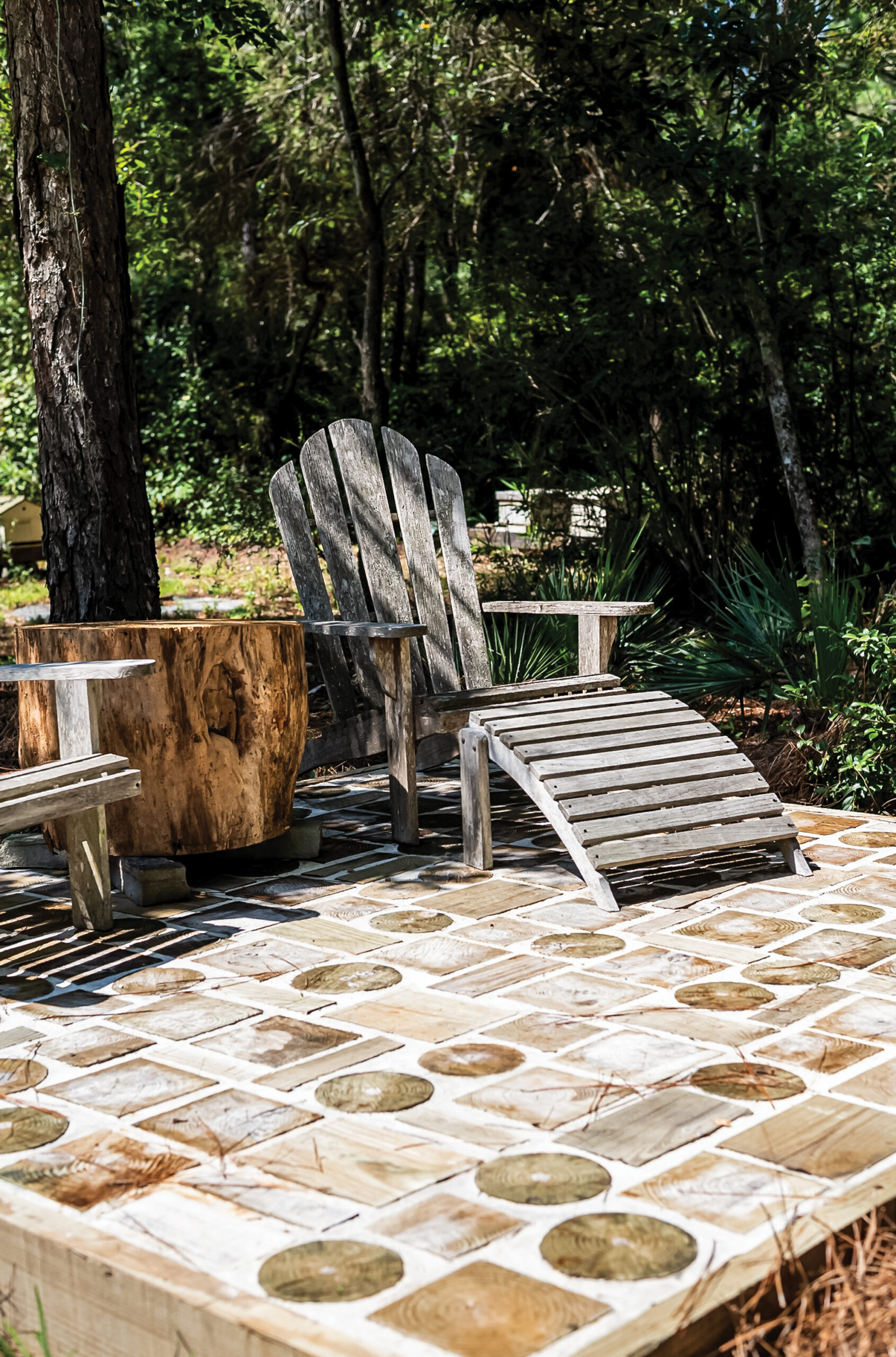
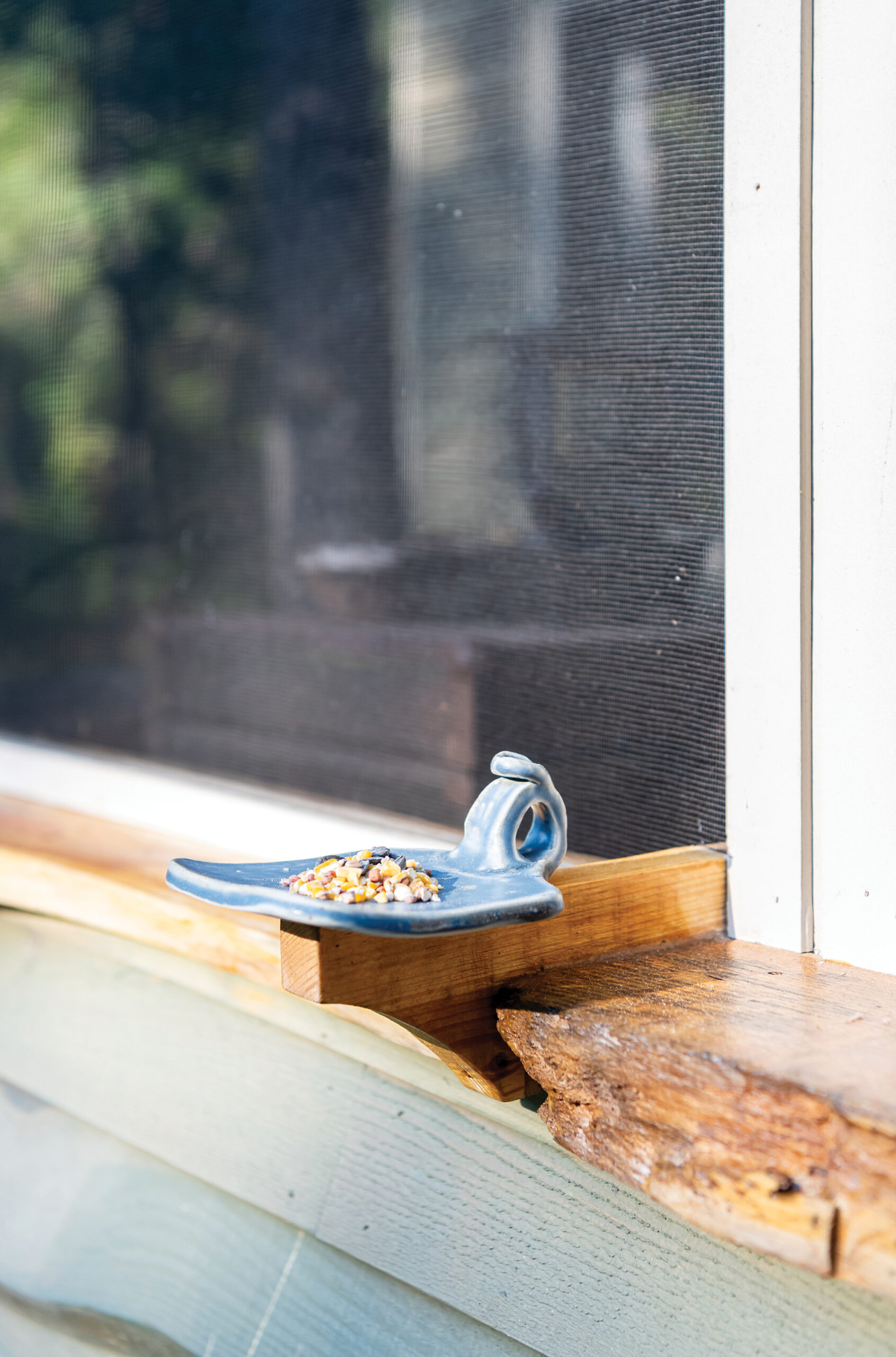
Mac’s willingness to chase new ideas, no matter how conceptual and unpolished at first, is part of what fuels his passions and what he hopes to pass on. “It’s okay to experiment. It’s hard to do, but you can do it if you’ve got the time and patience,” he says. “So much of our culture doesn’t encourage you to innovate. You’re encouraged to be a part of a particular movement or adopt a certain style. There’s more uniqueness and individuality in all of us that gets stymied a lot of the time. That’s what I hope comes from teaching people through these houses. It’ll be fun to see how they help people think, and I’m excited about including people in this process and being a part of that.”

