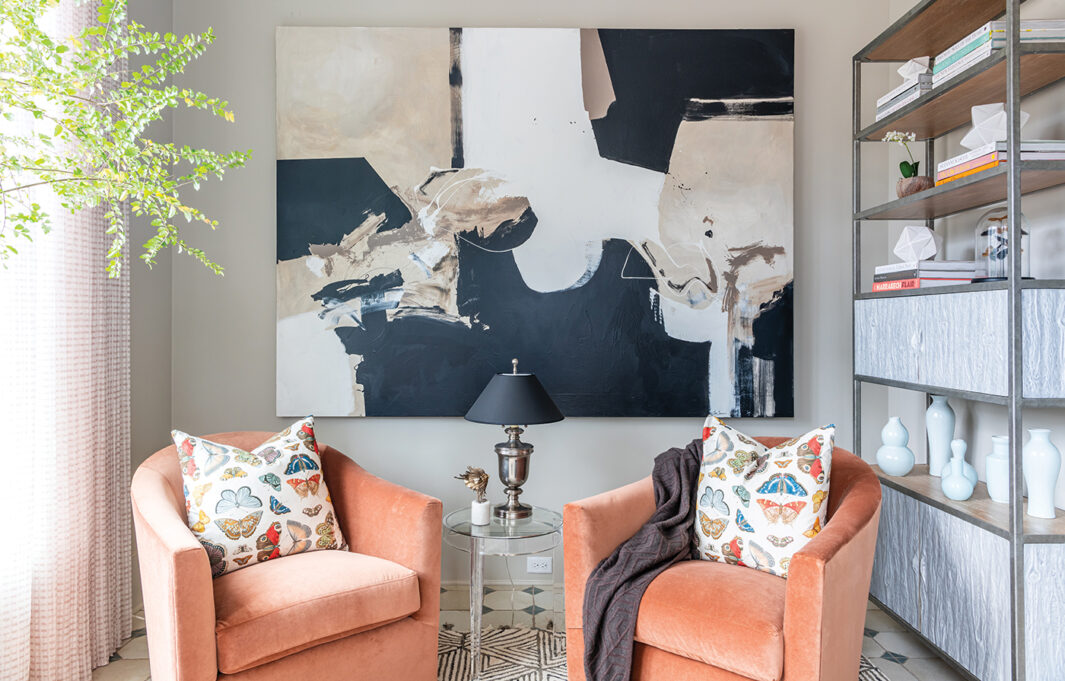
OPEN FOR TOURS
March 2 – 26, 2023
Thurs – Sat 10 AM – 5 PM / Sundays 1 – 5 PM
31 Hillwood Road
Mobile, Alabama
Tickets: $10 at the door or online at mobilebaymag.com/inspiration-home
Ticket sales benefit Mobile Baykeeper
Driving through the heart of Spring Hill, it would be easy to imagine this two-story colonial home holding court on its corner lot on Hillwood Road since the early 20th century. Many passersby thought the same, because Architect Pete J. Vallas designed the newest Mobile Bay Magazine Inspiration Home with just that intention.
The welcoming front entrance, with curved portico and gas lanterns burning, opens into a breathtaking, custom-built 4,993-square-foot home. A traditional four-square floor plan was reimagined for modern living, with a luxurious master suite downstairs and a large eat-in kitchen that welcomes the family. Beautiful custom windows were crafted with a six-over-one design to further the 1930s feel, and tall French doors open to the screen porch and back patio with the same unique pattern. A sunroom was designed to have the feel of an original screen porch that might have been enclosed over the years, and tile floors further the historic nod.
On top of these refined bones, local interior designers installed sumptuous fabrics, pretty patterned wallpapers, lighting and furniture with clean lines and luxe details. From extra-large soaking tubs to built in bunks, custom drapes to outdoor fireplaces, the property beckons you to make yourself at home.
With a sweeping lawn in the front and back, the stately home is nestled back from this highly sought-after street, with a detached two-car garage and covered walkway to the side door. Old Mobile brick paves the way for the homeowner to enter a convenient service hall just off the kitchen. And you are home.
MB’s 2023 Inspiration Home is sure to inspire. We hope to welcome you soon, too.
Above, top to bottom The foyer is bright and welcoming, with a classic blue and white pattern and a staircase that draws the eye upward. The front entrance feels at home in its classic and refined neighborhood, living harmoniously with its historic neighbors. The dreamy kitchen enjoys views of the backyard through an expanse of windows above the workspace.
THANK YOU TO OUR TALENTED TEAM
Design Partners
Vallas Architecture
Pete J. Vallas, A.I.A., Architect
PH Building and Design Company
Peyton Harvill, builder
Perry harvill, design liaison
WAS Design Inc.
Blake Smisson, landscape designer
Tier One Partners
Blue Water Lumber
Ferguson Bath & Kitchen Gallery
Greer’s Food Stores
Joe Bullard Automotive
LLB&B Inc. Real Estate
Spire Energy
Tier Two Partners
Leavell Investment Management
Tier Three Partners
Advanced Marine & Power Systems
Ann Inge Interiors
Atchison Home
Azalea Home & Custom Furniture
Bennett Griffith Interiors
Blue Water Lumber
Cait Waite Designs
Conways Flooring
Crabtree Interiors
Katie Kirby Interiors
March + May
Margaret Gleason Interiors
Rayford and Associates
Riley-Stuart Supply Company
Sophiella Gallery
Southern Bath & Kitchen
Southern Home Outdoor
Spruced Up Staging & Deign
Stock & Trade
The Ivy Cottage
The Knotted Rug
WAS Design Landscape Architects








