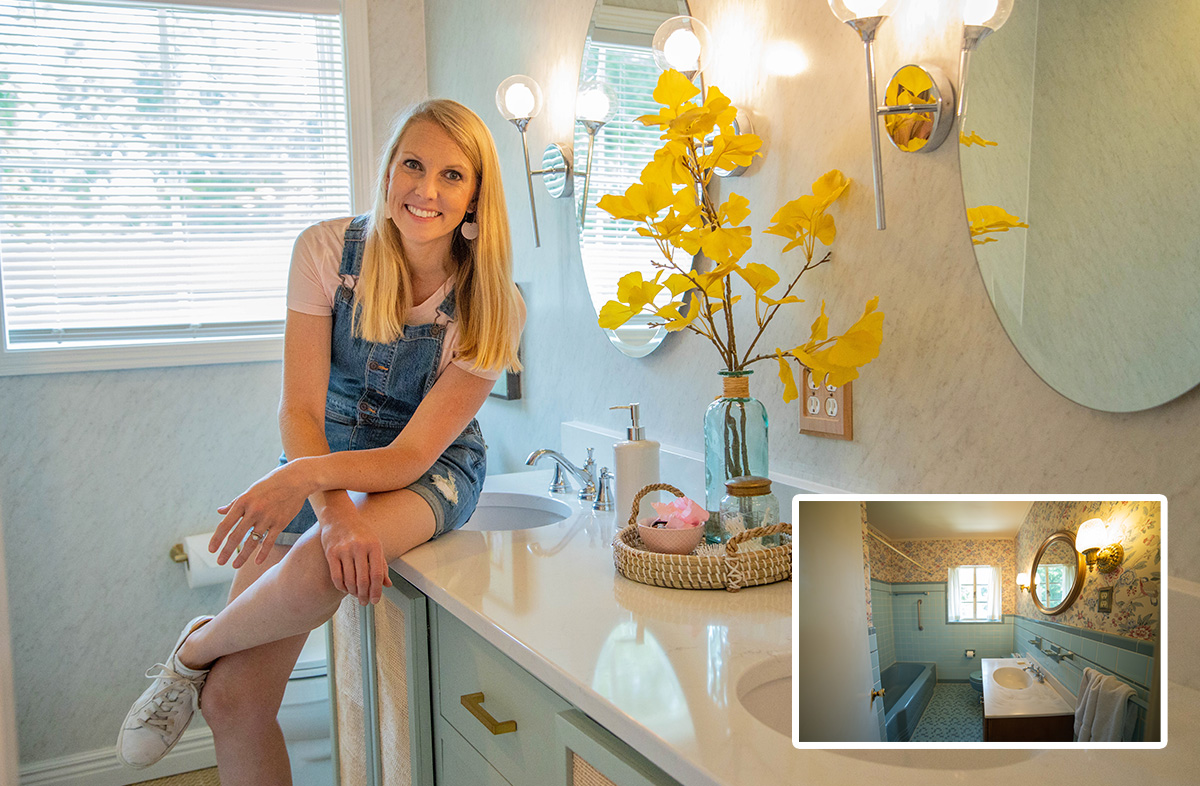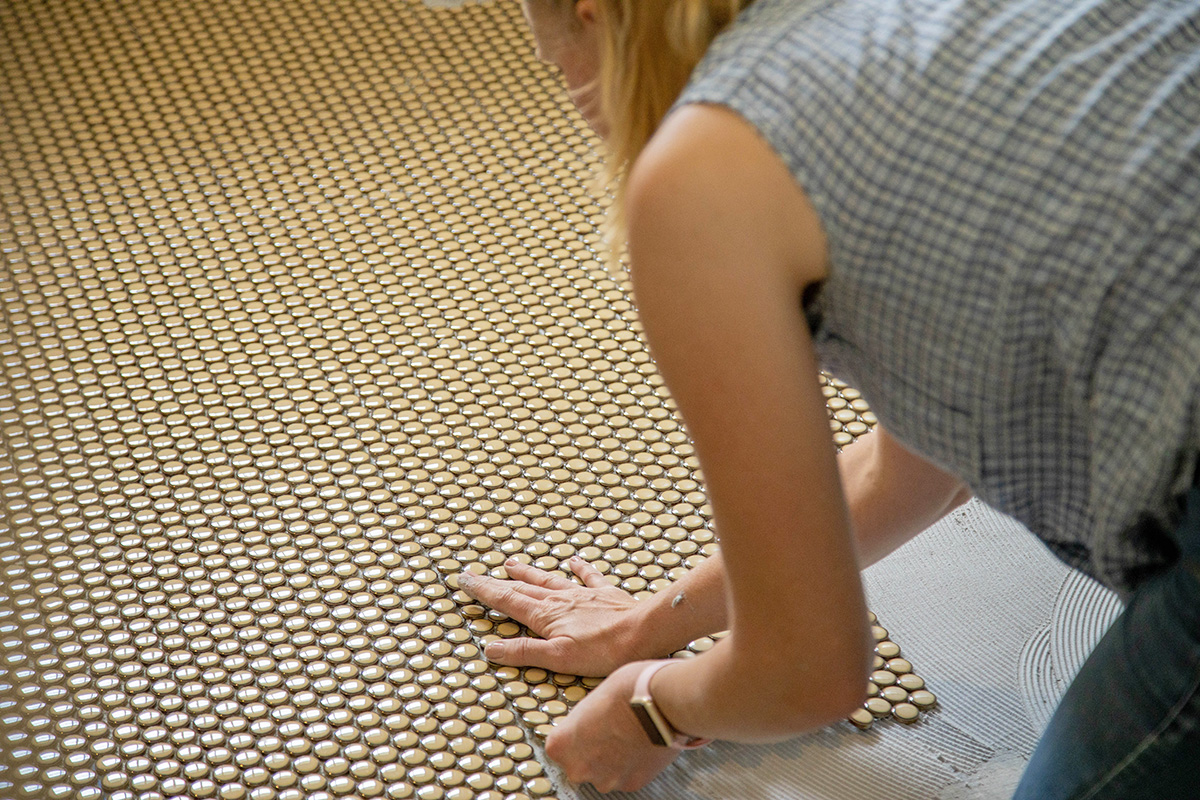
This summer, DIYer Chelsea Lipford Wolf (checkinginwithchelsea.com) and her husband Brandon have been busy renovating their 1950s ranch-style fixer upper in Spring Hill. The first phase of the project focused on the exterior makeover complete with fresh paint, new doors and windows and lush landscaping.
Once the exterior transformation was complete, the Wolfs shifted their focus indoors to the outdated hall bathroom shared by their three children. Original blue tiles (plus a blue tub and toilet!) and a small single vanity made this room visually unappealing and lacking in functionality. Here, Chelsea walks us through the upgrades they made and how they were able to maximize space and style.

Custom-built Vanity
The original vanity was situated too close to the bathroom door, making it hard to get in and out of the space. Plus, with only one sink, it wasn’t very functional for the Wolfs’ children. Growing up having to share a bathroom with her own sister, Chelsea understood the importance of having two sinks for her two girls.
With the help of some plans she found online, Chelsea was able to build the vanity herself—adding a quartz countertop from a local fabricator at Delta Stone. “There are so many free plans available online these days,” says Chelsea. “I found one that looked like what I was going for but modified for my exact dimensions. There was still a lot of head-scratching involved which made my total build time quite lengthy. But now that the vanity is installed, I wouldn’t have had it any other way!”
Extending the Bathroom Wall
In order to make room for the new double vanity, Chelsea knew she would need to extend the existing wall of her bathroom. Utilizing some additional space from the hallway, Chelsea and her dad, contractor Danny Lipford, were able to give the bathroom an extra 12 sq. feet of room allowing for a larger vanity and an extension to the linen closet.

Penny Floor Tiles
For the new floor, Chelsea selected retro style penny tiles. “I loved the penny tile as a nod to the age of our house. No one will think it’s original, but I thought it was a fun addition instead of going full-on modern in a 1950s house,” she says. Best of all, the tiles came in sheets making the installation process that much easier.

Wetwall
For the walls, Chelsea chose to add ultra durable Wetwall panels in a natural stone pattern. “The wall panels are made from the same company that makes laminate countertops. And what gets abused more than a kitchen counter!”
Instead of containing the look to the shower, she decided to enclose the entire bathroom with Wetwall as it is easy to clean and eliminated the need for paint.
Smaller Additions
A new (not blue) toilet and bathtub was an absolute must. Chelsea opted for higher end plumbing fixtures to get the most bang for her buck. “Spending money on quality plumbing fixtures is really about quality of life,” she says. “You can tell the difference between a cheaper faucet and a higher end model when you’re using it multiple times a day.”
To finish off the space, Chelsea added modern light fixtures to brighten up the room and painted the ceiling to match the new vanity.





