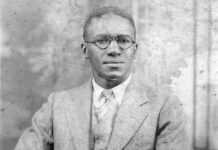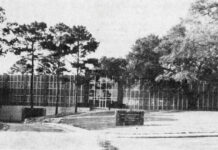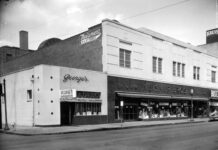
In a town known for its historic homes, there is one neighborhood in Mobile that stands above the rest in both quantity and quality. Just a few blocks north of Dauphin Street, with its many downtown restaurants and businesses, sits a quieter neighborhood where brick townhomes once and still reign supreme.
The DeTonti Square National Register has the largest concentration of extant 19th-century townhouses in Mobile. Walking amidst these buildings, one can imagine that DeTonti was once a thriving, affluent neighborhood in which many properties had been owned by families for several generations. These urban residential compounds were densely built up, featuring multiple buildings per lot. The harmonious aesthetic of the buildings provided a predictable architectural and experiential rhythm within a landscape that was easily walkable. Vehicular traffic was by horse and carriage, as attested by the mounting blocks and hitching posts that remain in the right of way in front of some of the houses.
The largest example of these iconic dwellings is the Williams-Wither-Smith-Clark House at 250 Saint Anthony Street. Constructed between 1852 and 1854, the Italianate residence represents and has witnessed much in its 170-plus-year history. The multi-story dwelling is also one of only five surviving pre-Civil War three-story residences. To add some historical icing to the aforementioned architectural cake, the house served as office and residential space for both Confederate and Union military brass. The defense of Mobile Bay is said to have been strategized within the house. Architectural and historical significance can obscure the fact that, for much of its history, the Williams-Wither-Smith-Clark House was someone’s home. The Smith-Clark family occupied the house from 1863-1943. A rare surviving group of photographs of the house during their ownership dating to about 1900 afford a rare glimpse into Mobile history, social customs, family life and aesthetic tastes.

Iron Lace
The earliest ironwork was infinitely practical, namely barrel hoops, bands for wagon wheels and nails. But by the 1850s, Mobile ironmasters were producing decorative grilles for fencing, supports and railings. However, many affluent Mobilians preferred pieces made in foundries in New York and Philadelphia, who offered more variety at less expense. There was also the cachet of imported materials from a fashionable urban center. The ironwork incorporated into fencing and galleries at 250 Saint Anthony Street hailed from Philadelphia.
The home’s ironwork stands out in the old exterior photographs, just as it does in person today. The house possesses one of the only three-tiered galleries surviving in Mobile. The gallery was dripping in wisteria vines, providing delicious scents, additional shade and greater privacy for the formal and private rooms within the house.
Back in the 1890s, however, the gallery-fronted house was also surrounded by a spectacular six-foot-tall iron fence with arched pedestrian gates, which is sadly missing now. Interestingly, a descendant moved to Philadelphia many years later, and took the fencing back with them, continuing Mobile’s long, rich tradition of iron mongering that dates back to the 18th century. In the 1900 photograph, you can see the fence in all of its glory.
Visitors would have traversed one of two symmetrical front walkways, climbed up one of two sets of steps and enjoyed a moment on the front porch before entering the foyer. The home is one of less than 40 Mobile side hall with wing houses remaining from its heyday, during which several hundred of this residential typology lined Mobile’s downtown streets. In no way a misnomer, these dwellings feature a plan comprised of rooms to one side of a hall with more rooms set back in a recessed wing to the other side of the hall. 250 Saint Anthony Street is the largest side hall with wing left standing in the Port City.


Deck the Halls
Halls are important spaces. They welcome, direct and define the rooms that open from them. The main hall at 250 Saint Anthony Street is divided into two parts — an entry space and stairwell — by an arch. As a picture of the hall shows, wall-to-wall carpeting was found in both parts of the space. Starting in the 1840s through the early 1900s, carpeted surfaces were all the rage. The exquisite heart of pine floors would not have been visible! Some hallways had floorcloths. 250 Saint Anthony Street’s hall did not, but it did have a protective rug atop the carpeting near the doorway. Layering, be it a rug on a carpet or styles, cultures or materials, was a theme for decoration of the period. A palm rests atop a teak stand. Baronial chairs front walls. A breakfront with hatrack is littered with an assortment of ornaments. Paintings of family members hang from walls alongside works that would have been amassed on Grand Tours of Europe, another fashionable habit of the upper-crust of the day. The works certainly abet the aristocratic aura of this affluent residential interior.

The Williams-Wither-Smith-Clark House had gas lighting instead of kerosene or candles, a true luxury.
Beyond the chairs and pictures extending almost the length of the interior wall of the house is the grand reception space or “double parlors.” Unlike most formal parlors found in Mobile, these two grand apartments were not divided/connected by folding or pocket doors. Like the hallway to their side, the rooms were demarcated into front and rear portions by way of an archway. Only two other such gala spaces survive in Mobile from the middle third of the 19th century. Front and rear windows connected the rooms to galleries overlooking St. Anthony Street and the rear service court off Joachim Street.
These graciously scaled rooms had the benefits of the best of technology. Marble fireplaces warmed the rooms with coal not wooden logs. Huge bronze, brass and ormolu chandeliers illuminated the spaces not with candles but with gas. A large pier mirror, whose cornice extended over flanking windows, would have reflected the light.
There was certainly much to see. Within the parlors, the layering of decor, styles, textures and materials continued, if not reached an apogee. Furniture of every type and description rested atop the floral carpeting. A large pianoforte and family portraits provided an ancestral touch to the room. A large suite of Renaissance Revival furniture, including settees, armed and armless chairs, afforded order. Wicker and rocking chairs added a touch of whimsy and comfort to the whole.
The Smith-Clark line continued to own 250 Saint Anthony Street until the 1940s. With their neighbors, including the Mohrs, St. Johns, Rubiras and Frazers, the family decamped downtown for Midtown and Spring Hill. The 1900 photographs of their house are a lasting testament to a time that has long since passed into the pages of history. 250 Saint Anthony Street is far from a denuded shell of its former self, though. The beautiful townhouse has experienced multiple restorations that have kept it in a state of repair rivaled by few others in Mobile.





