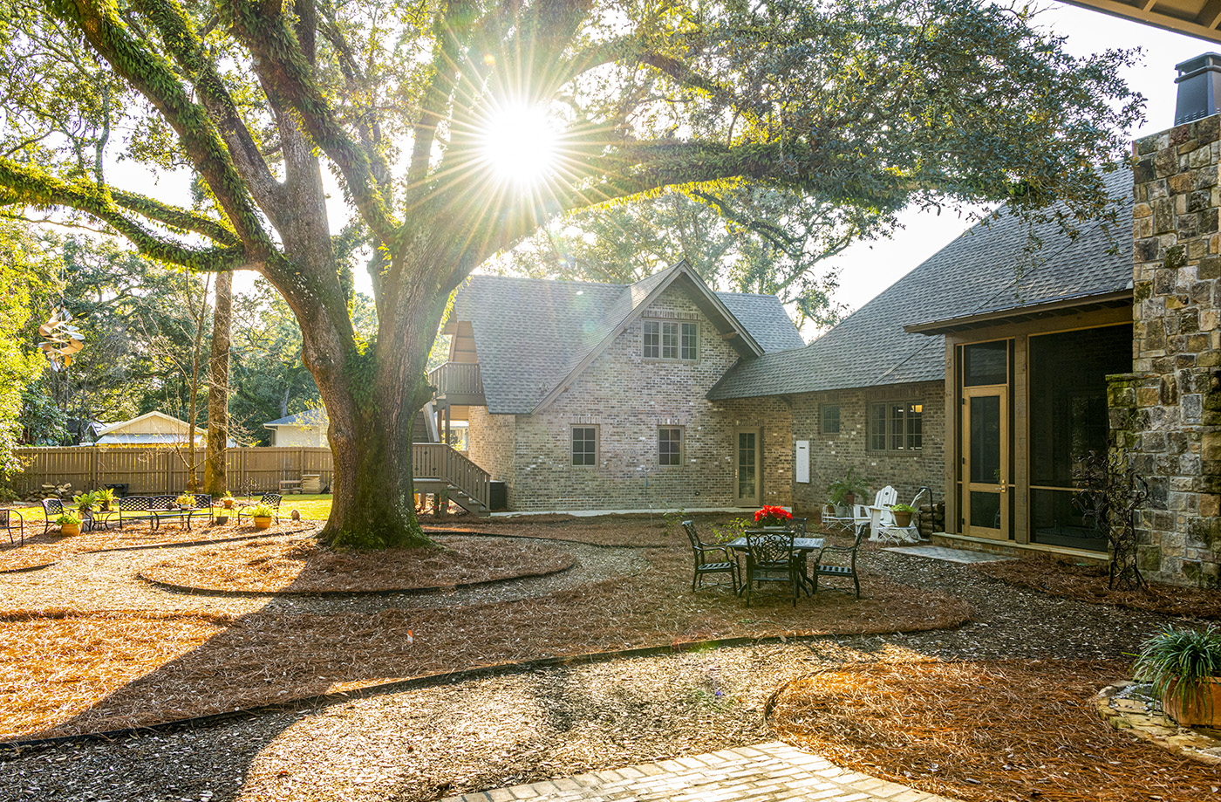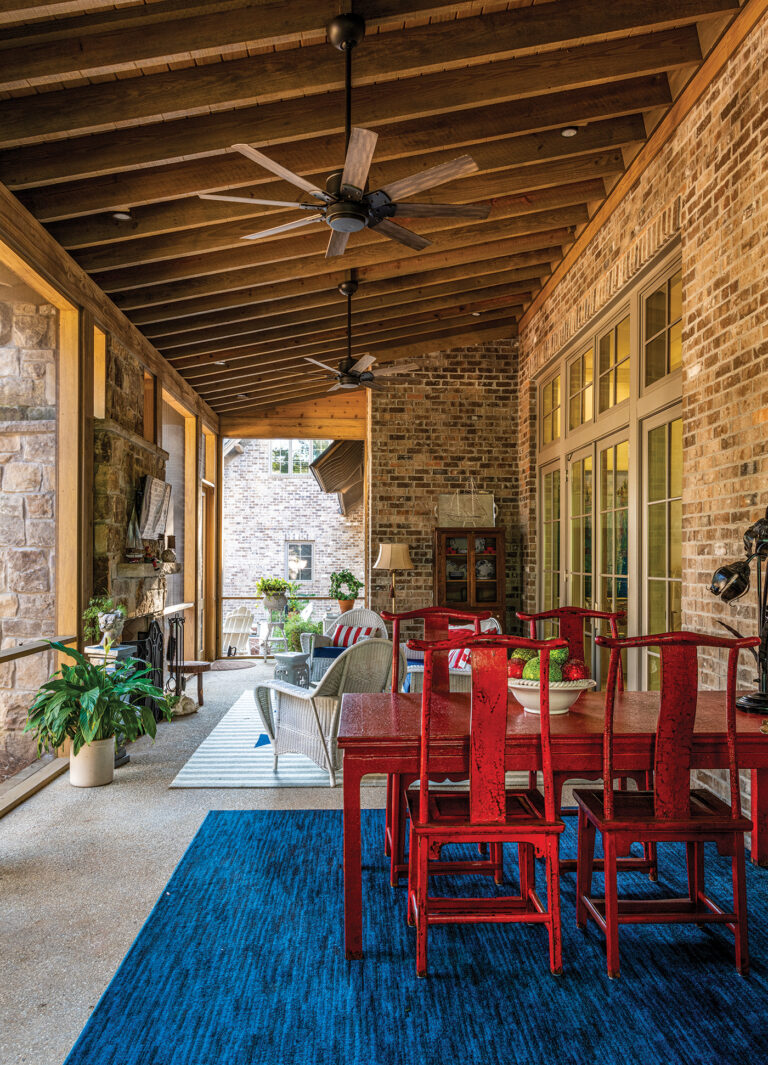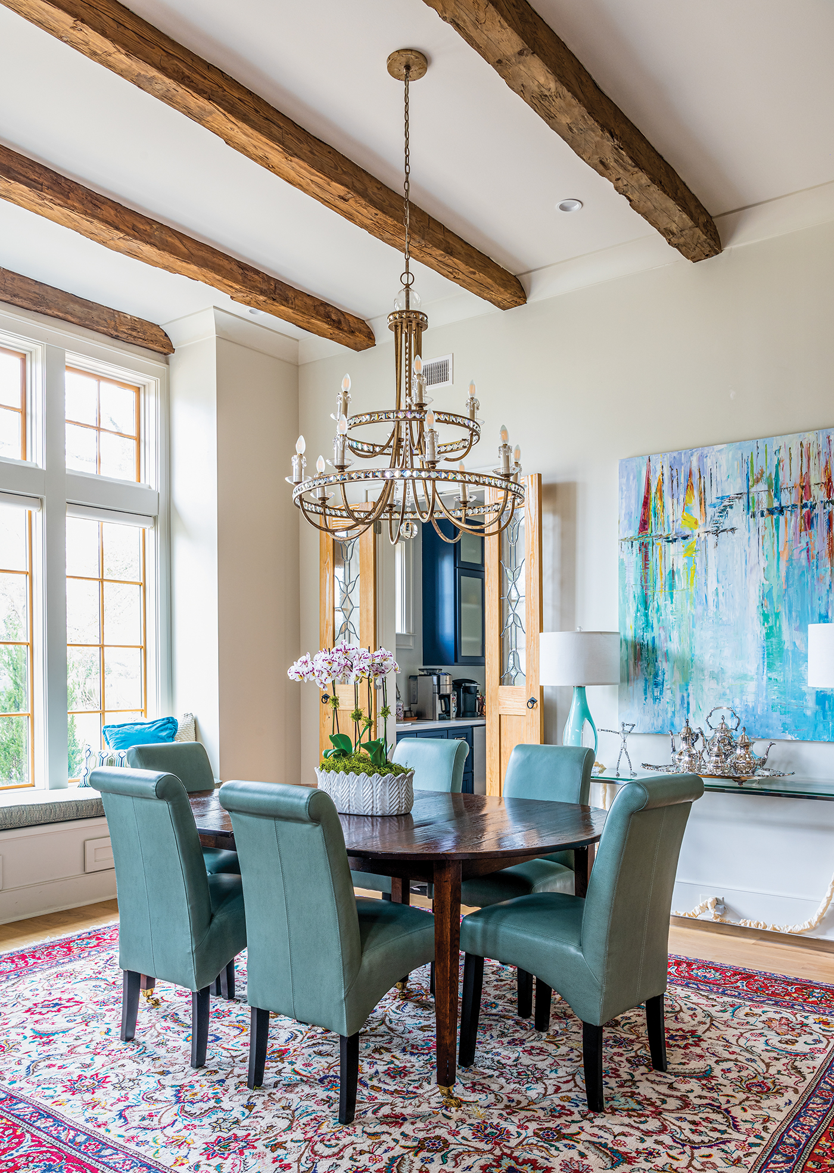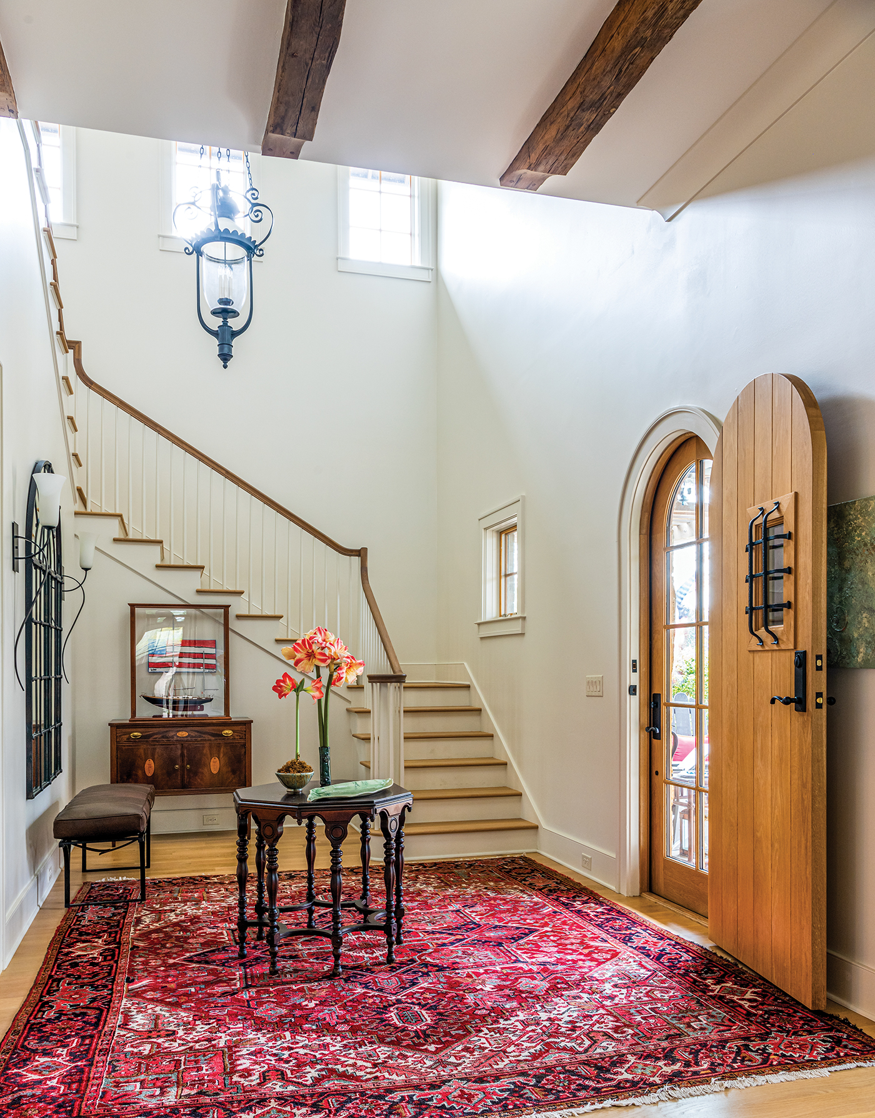
Attention to detail is a trait Carol and Mike Gordon have in common. Their ability to focus drew them to their respective careers in commercial insurance and in law enforcement, where mindfulness and a nose for minutiae are required.
“Don’t underestimate our sailing and boating experiences either,” says Carol who, like Mike, has a captain’s license. “Everything on a boat has to be efficient, multipurpose and operational. Even if you’re out for a short ride, planning and diligence are important.”
The six places they bought and tweaked, or renovated down to the bones, over the course of their 30-year marriage also honed their carefulness.

At last, after decades of fixing up other houses, the conscientious couple decided to go all-in on their own house, start to finish. Following a thorough search, they settled on land: not on the water and not on a golf course (been there, done that), not too close to others, but not too far from the cultural offerings in downtown Fairhope. They consolidated three lots on Summit Street that were just right.
Next up was assembling the experts that could realize their high ideals. Architect Rebecca Dunn Bryant of Watershed, builder Scott Norman, energy consultant Anna Keene Miller of Keen Living and a team of eco-conscious, aesthetic artisans lived up to the challenge. The outstanding result: the nation’s first dually certified FORTIFIED Gold Hurricane and Zero Energy Ready Home.
By definition, the Zero Energy Ready Home is so efficient that it “can offset all or most of its annual energy consumption,” according to the U.S. Department of Energy. In addition, the FORTIFIED Gold Hurricane house can withstand hurricane-force winds, a must for Gulf Coast living and peace of mind for its residents. The home won a Department of Energy Housing Innovation Award in 2022 for these feats of innovation.
Cooking Up Ideas

Two big banks of windows flood the Gordon’s kitchen with sunlight from north and south. The views and sensibilities couldn’t be more different. “The front side, where the sink is, faces the public street,” says Carol. “We get to see lots of bikers, walkers and dog parades go by, and I can hear what’s going if I open my crank-out windows — they are the bomb! When I turn the other way, looking to the back, there’s our very quiet, private yard.”
White oak floors, Alabama marble and a farmer’s sink create a cheerful, natural feeling. The striking lighting and modern chairs offer bold counterpoints. A mix of cozy and current is a motif throughout the two-story home.
Carol amassed a lot of china over the years. Although she adores her nostalgic objects, she hates clutter. Her upper cabinets reflect that duality. Frosted glass conceals her mother’s Haviland, her great-grandmother’s Blue Willow soup tureens, destination dishes from her grandparents’ train trips to Florida, a Lemoges ice cream platter, her aunt’s 1800’s biscuit jar, and lots of seafood-themed paraphernalia from her and Mike’s active boating days.
“I didn’t want all of that to show, but I can easily get to everything. I’m a big believer in accessibility. That’s why I have an island of just drawers. Drawers are much more efficient than cabinets. You can see everything and pull out whatever you need.”
The Gordons chose mid-range priced, standard-size appliances because they learned that things don’t last as long as they used to in yesteryears, and revamping cabinetry to fit, say, a new custom refrigerator, is a huge expense.
They did splurge on some features, however. “I had a warming drawer in one of our condos and wanted that again,” says Carol. “The hot water faucet above the stove is useful every single day.”
For Carol, who enjoys entertaining, the biggest wish fulfillment was the butler’s pantry.
“It is spacious enough for a chef — oftentimes that’s me or Mike — and has extra counter space. There’s a wine drawer, a coffee and liquor bar, beverage refrigerator and ice machine. We put a lot of thought into the pantry broom closet, and the two sets of doors that separate the pantry from the dining room and kitchen. When the doors are closed, guests don’t have to hear any rattling around or a stray cuss word.”

The Oak Tree Rules
A majestic heritage oak in the backyard dictated many of the design decisions. “It was all about the tree,” says Carol.
For example, the steep pitch of the roof practically eliminates the problem of dead leaves clogging valleys. “The roof is self-maintaining,” says Mike. “It’s plain economic sense.”

The home’s above-code FORTIFIED Gold certification and verification allowing hurricane resistance was certified by a third party. This includes stronger roof attachments, a sealed roof deck, anchored porches, impact-rated windows and reinforced chimneys. The requirements are based on research by the Insurance Institute of Business and Home Safety, a nonprofit organization that aims to minimize damages from natural disasters, according to Miller.
“The extra strength lowers our insurance rates,” points out Mike.
The materials for the house, garage and guest house are neutral-colored, natural hard-surface elements: stone, Indiana limestone and 50,000 Montgomery-made Acme Brookstone bricks.
“We’ve had it all — wood, cedar, shake, brick — and know that brick is the easiest to keep up,” says Carol. “It’s sturdy, doesn’t have to be painted and offers good insulation. Plus, it looks old, as though it was meant to belong with our tree.”
The oak oasis outside was conceived as a gathering spot. Plushy outdoor chairs beckon. Shade is assured even on the sunniest days. The serenity is accented with church bells ringing in the Downtown distance and the babble of a fountain. On the screened-in back porch — another big chunk of the outdoor living area — more cushy seating and an Isokern wood-burning fireplace offer a no-smoke comfort zone for chillier days and nights.
“We appreciate heat without toxins,” says Carol. “Our indoor fireplace, a Heat & Glo True 42, let’s off no gases inside either.”
The direct vent gas fireplace, explains Miller, “meets the EPA’s Indoor Air Plus requirements, a prerequisite for all Zero Energy Ready Homes. It’s one of the proven methods to ensure energy efficiency, moisture control and indoor air quality.”
A volunteer at Tom Jones pottery for more than a decade, Carol winnowed her many treasures down to uber-extraordinary ones to display.
The Awe Factor
A dramatic abstract oil from Carol’s good friend Eugenia Foster helped inform the pale sea-blue color scheme, reflecting the Gordon’s fondness for the water.
The antique, hand-hewn beams on the main floor were salvaged from the 1910 Kirkman house that used to be on the lot.
The lamps in the dining room are truly eye-catching. “I saw them in a shop window during one of our boating trips. I couldn’t get them out of my mind. I didn’t have a place for them at the time, but I knew I’d have the proper home for them someday.” The chandelier was also picked up on a vacation. “They’re all so happy to be out of storage,” says Carol.
A window bench houses linens and tablecloths in its roomy drawers. It overlooks a lot across the street, vacant except for wild flowers. The Gordons have secured this green space for themselves and the community. They hosted a neighborhood potluck party there this spring.


Big Challenge
It’s tempting to fill a generously proportioned room with stuff, which Carol and Mike had aplenty. They emptied out three supersize storage rooms, and thus began the sorting. After six or seven rounds of adding and subtracting pieces, Carol achieved the balance she wanted all along for their common room. Three words describe it: comfortable, uncrowded, original.
The seating reiterates the Gordon’s design concept of cozy and current. Mike’s traditional chair, near the fireplace and entertainment unit, is just what a tall guy with a quirky back would wish for to enhance his viewing pleasure. A sophisticated, contemporary sofa centers the room. The inspired deep dark blue chairs along the wall subtly hint of a nautical vibe. A soulful mirror above the seating adds even more depth to the area. “I figured out, don’t be scared of
big,” says Carol. “Celebrate it.”
Age in Place
In addition to their focus on energy-saving, environmentally savvy construction, the Gordons wanted their home to be senior-friendly. “We plan to age in place here,” says Mike.
Carol, a caregiver manager of her two elderly parents for more than a decade, was unquestionably determined to incorporate wide doorways, indoor threshold ramps, transfer benches and other state-of-the art technology for her and Mike’s maybe down-the-road lives.
“If you’ve ever tried to bathe someone with a disabilty, you’d appreciate how important something as basic as well-placed grab bars, or a walk-in shower large enough to turn around a wheelchair can be,” says Carol.
The handsome primary also features privacy amenities for a couple that shares so much — but not dressing areas, please.







