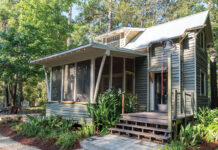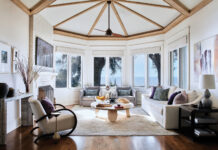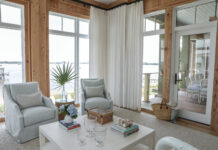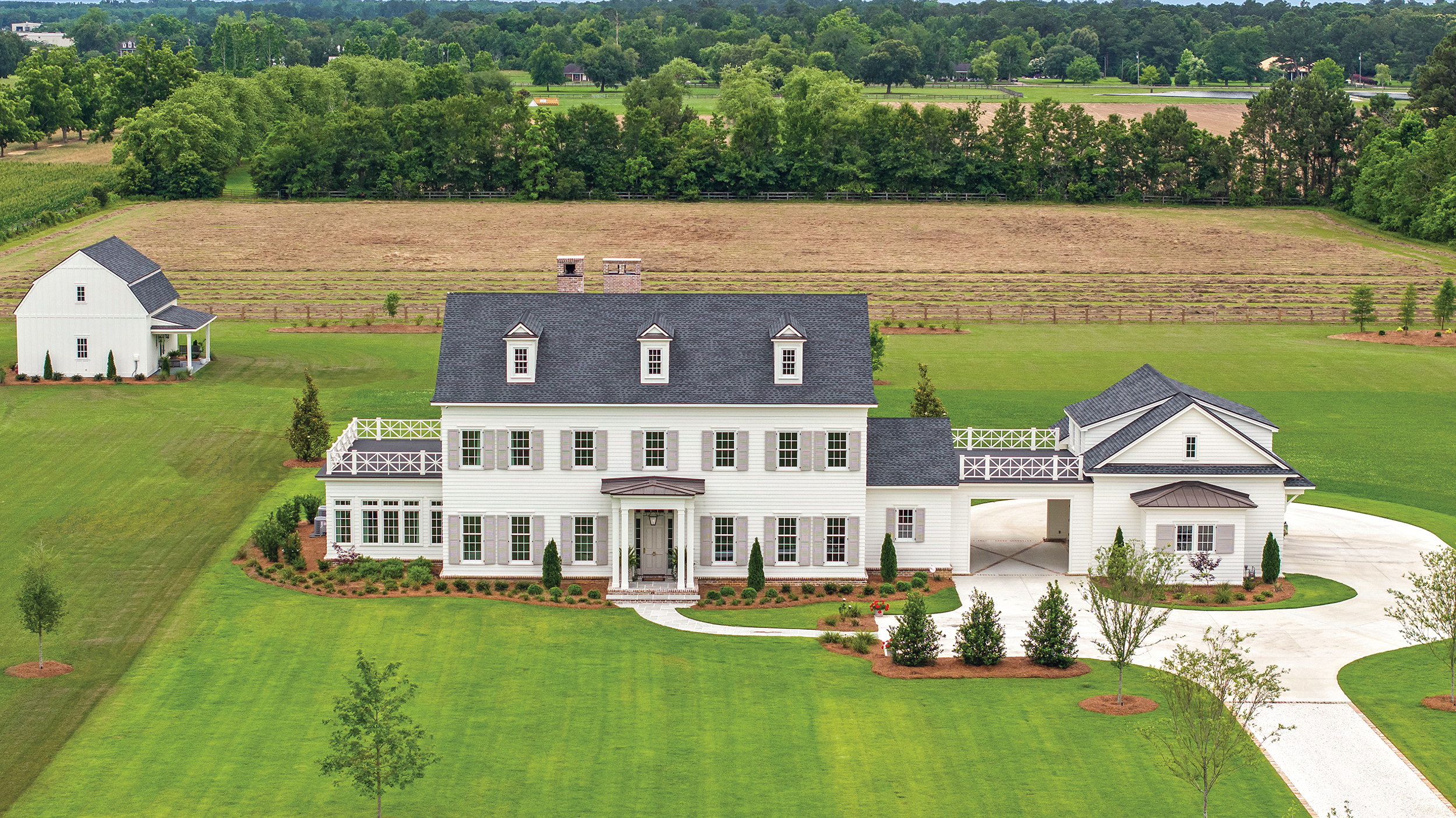
Seven years ago, life got extra hectic when a single mom of two boys married a single dad of two girls. The newlyweds soon made a happy home for their blended family in Fairhope, but as the kids grew, became teens and entered their twenties, their space became a bit cramped when everyone was home. The couple began looking to the future.
They called on Abby Davis of Walcott Adams Verneuille to add a pool pavilion and make other renovations to their existing home. However, just as they began that process, serendipitously, their dream property, a 5-acre expanse of picturesque pastures in the former Point Clear Polo Club, became available. They quickly called Davis and asked her to switch gears. Instead, they wanted to move forward in building a custom home from the ground up.
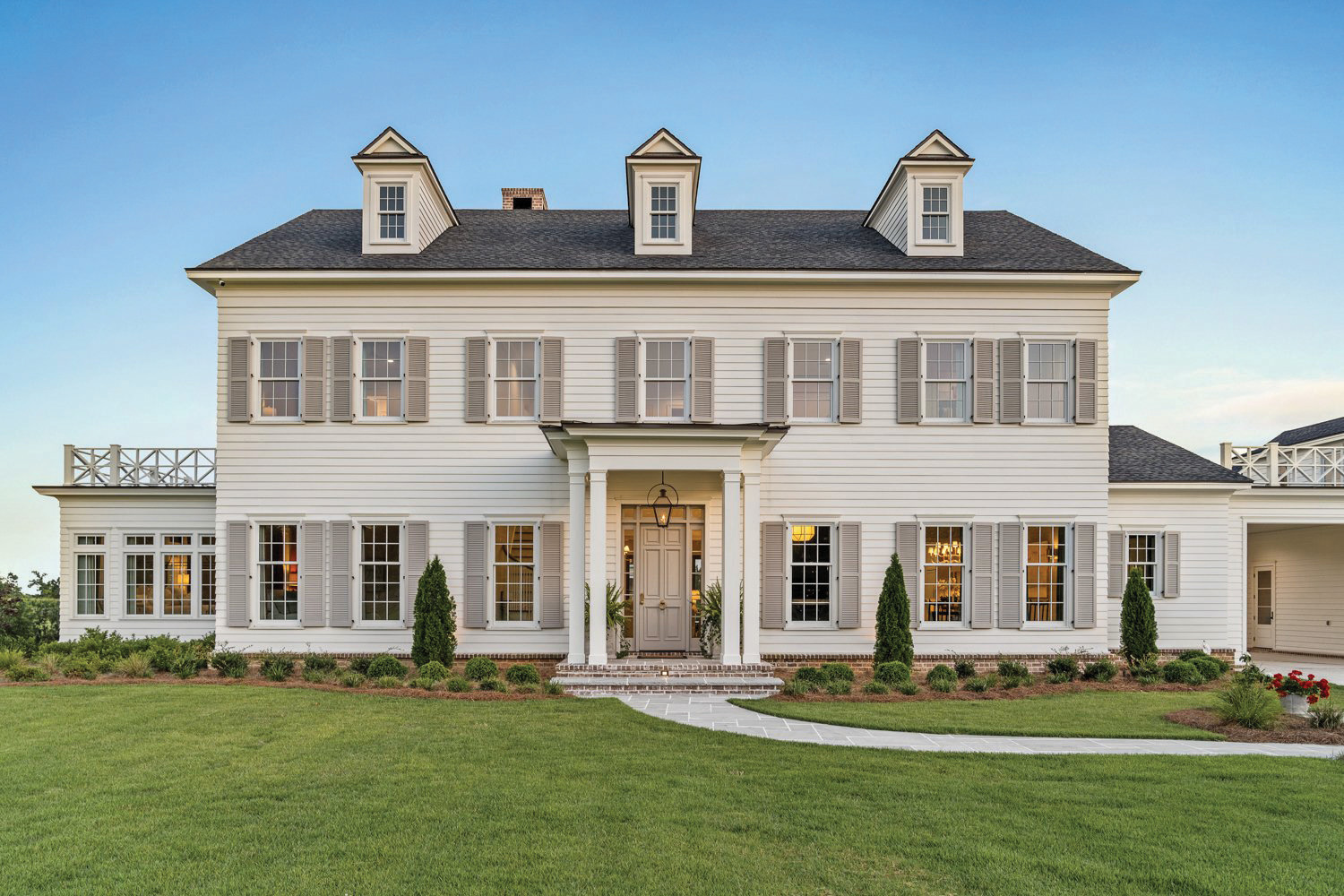
Since his preference is new construction, but she loves the character of old homes, they weren’t quite sure how to blend their two aesthetics. Davis helped them find a happy medium in a classic Georgian Colonial style home with the feel of a long-established estate.
Davis leaned on the couple’s love for symmetry, balance and tradition as strong inspiration for the plans. “I also wanted to break the house down so that it took up space on the lot and felt like it had always been there and had maybe even been added onto,” Davis adds.
The positioning of the home was also an important factor. “The lot was flat and empty — no trees or features, although the fields are beautiful. The site itself was both challenging and liberating at the same time. It was a blank slate which allows for a ton of design opportunity, but it’s also a challenge to anchor the house in a meaningful, established way,” Davis says. “We spent a lot of time on the site planning to make sure the house felt grounded and contextually appropriate.”
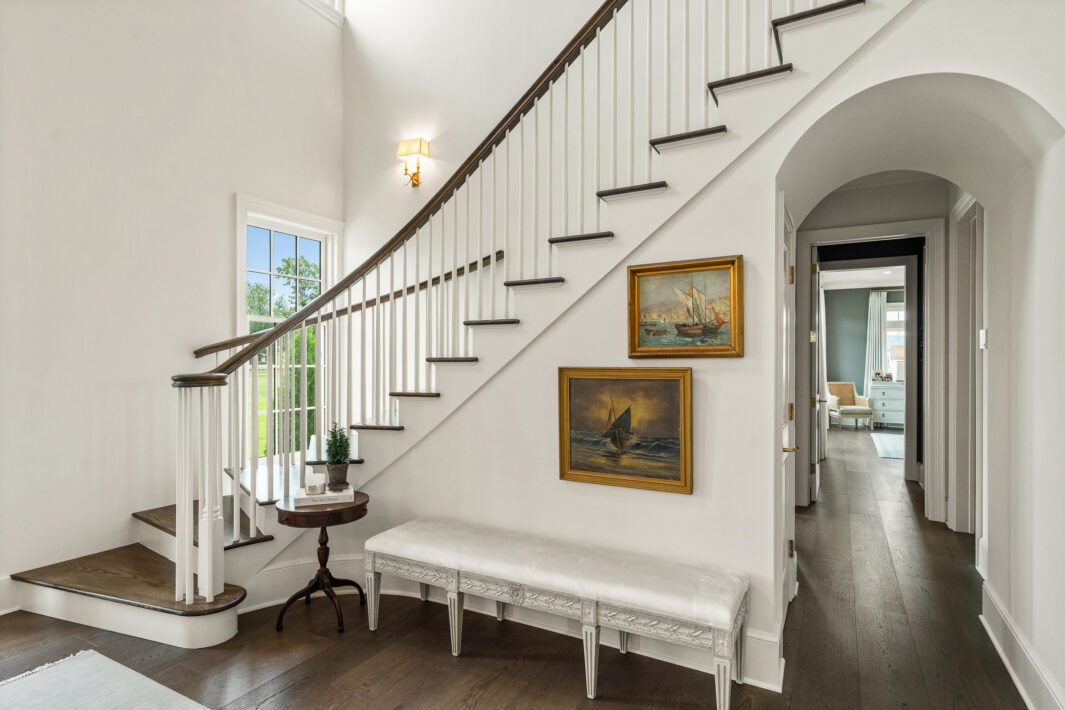
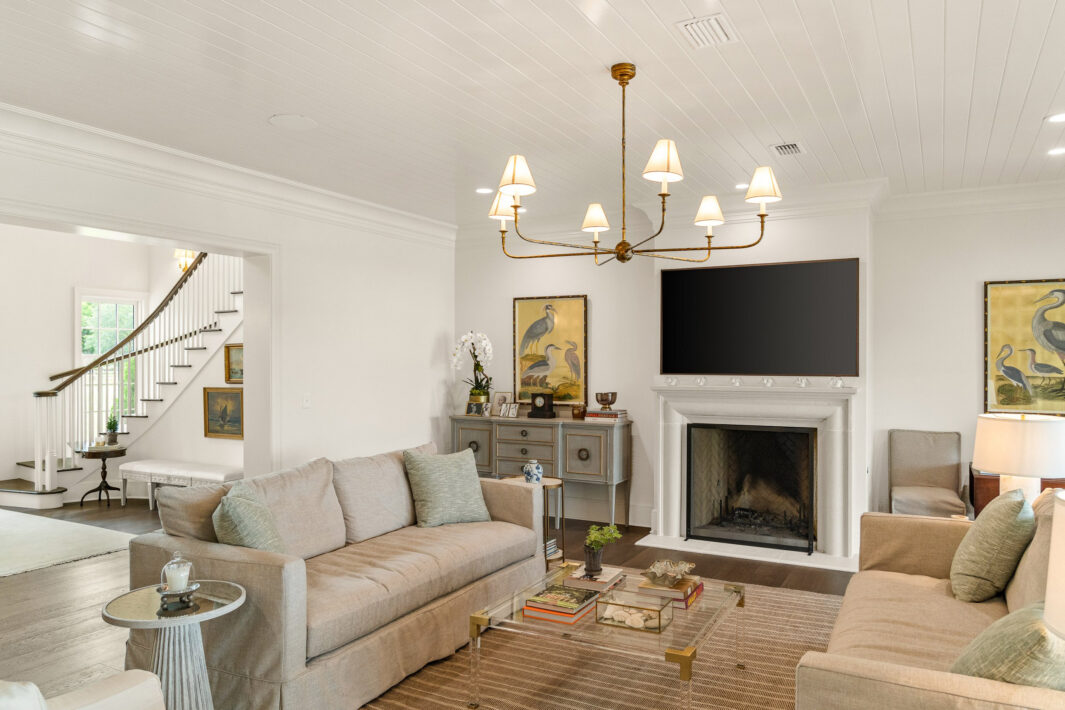
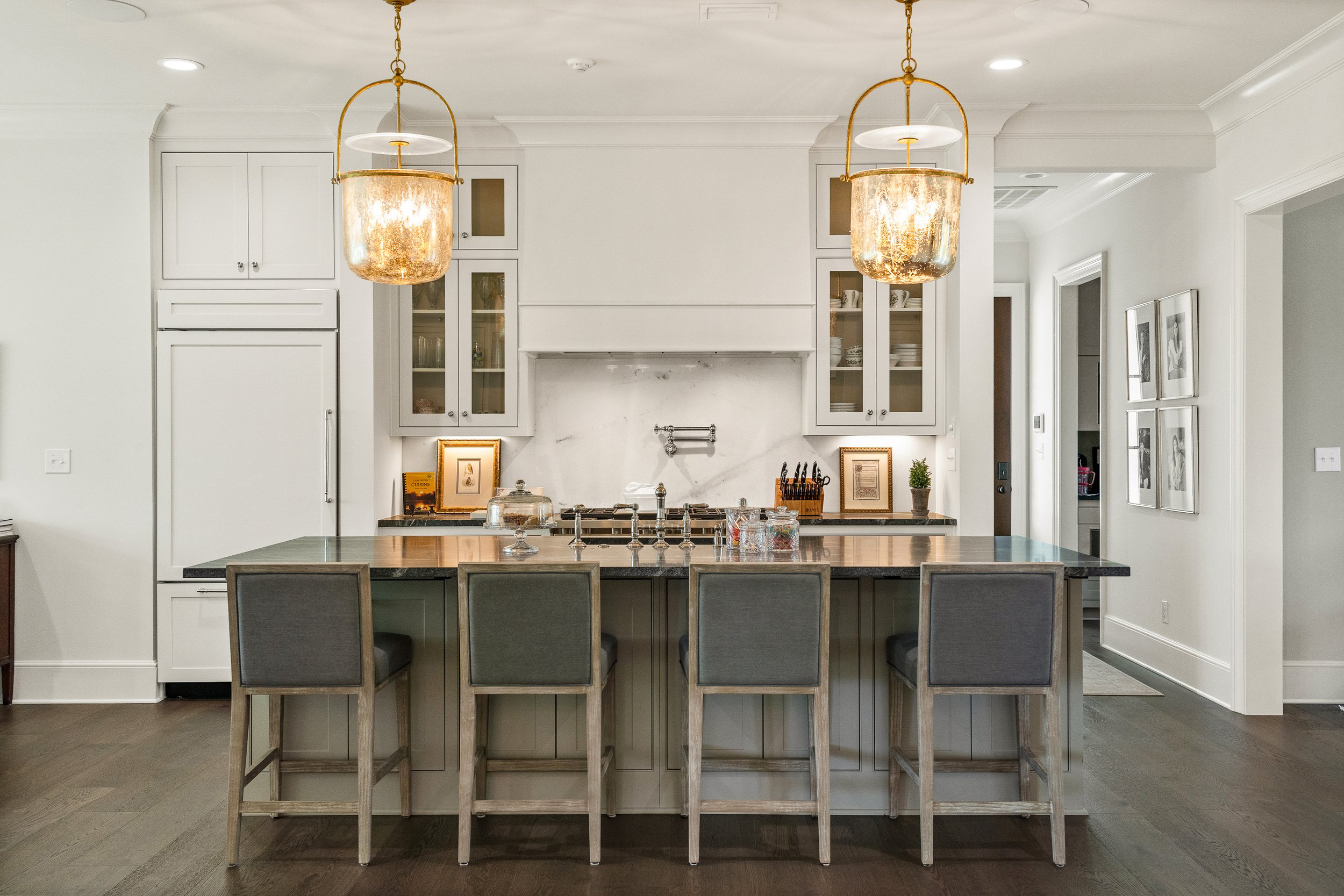
Functionally, the family needed bigger common areas where everyone could come together and bring friends, especially for holidays. But they also wanted to be sure that everyone had their own separate space to retreat. Thinking long-term, each bedroom needed to fit a king-sized bed and a baby crib, ensuring space for future spouses and eventually grandchildren. A true mother hen, she laughs, “We want them to always feel welcome and come home!”
In keeping with the classic, country estate aesthetic that they were imagining, a grand porte-cochère creates wow factor, especially at night. Just inside the front doors, the foyer design combines form and function with a sculptural staircase and beautiful, floor-to-ceiling windows. A light-filled entry space was a must for family photos and entertaining, too.
Further inside, living spaces are bright, open and elegantly casual. Each room has a well-defined function. The team was able to maximize the footprint with functional yet visually appealing storage, too, such as built-in kennels for their pups, a gift-wrapping station and a home office, utility room, laundry room and pantry with plenty of handy niches tucked in throughout.
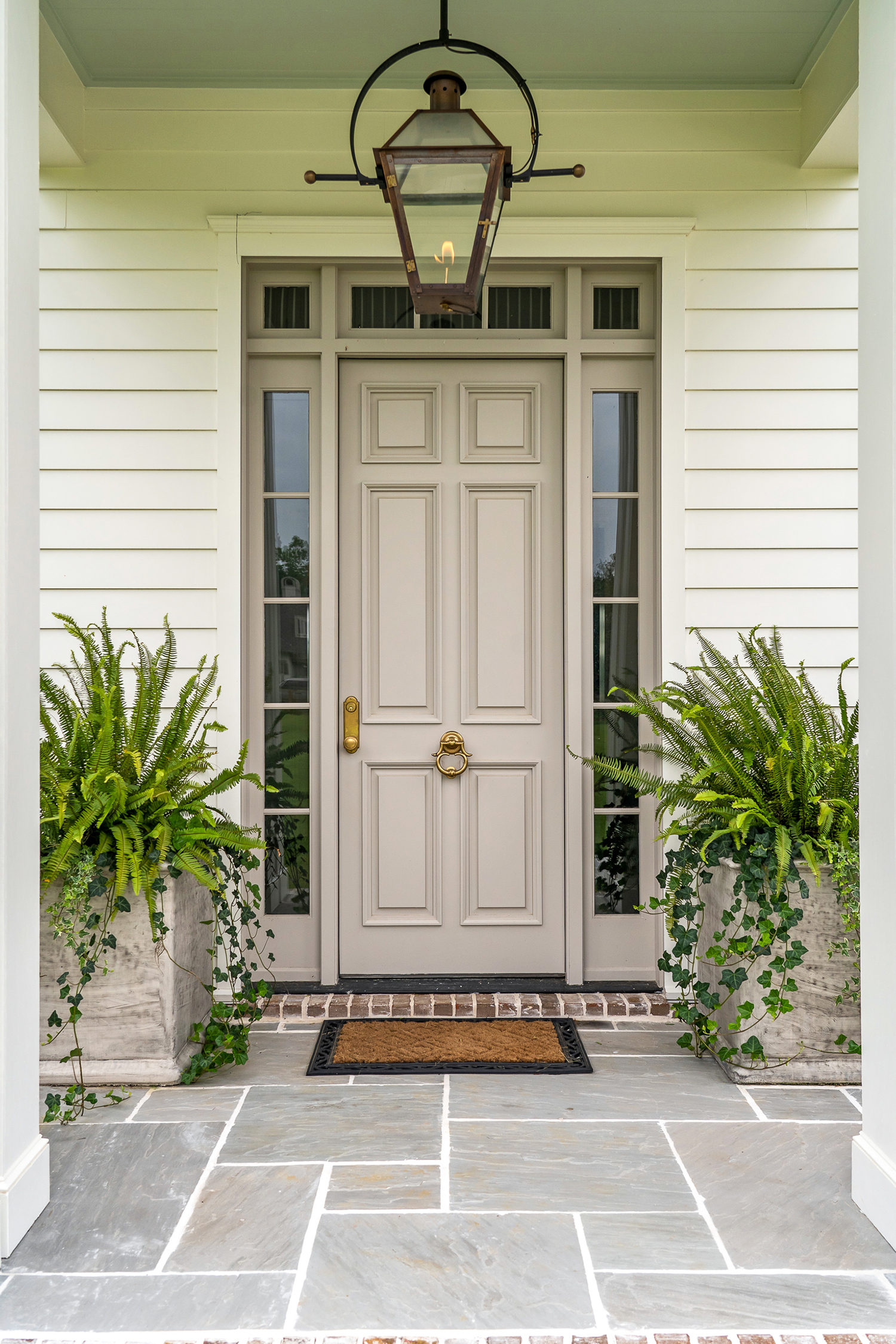
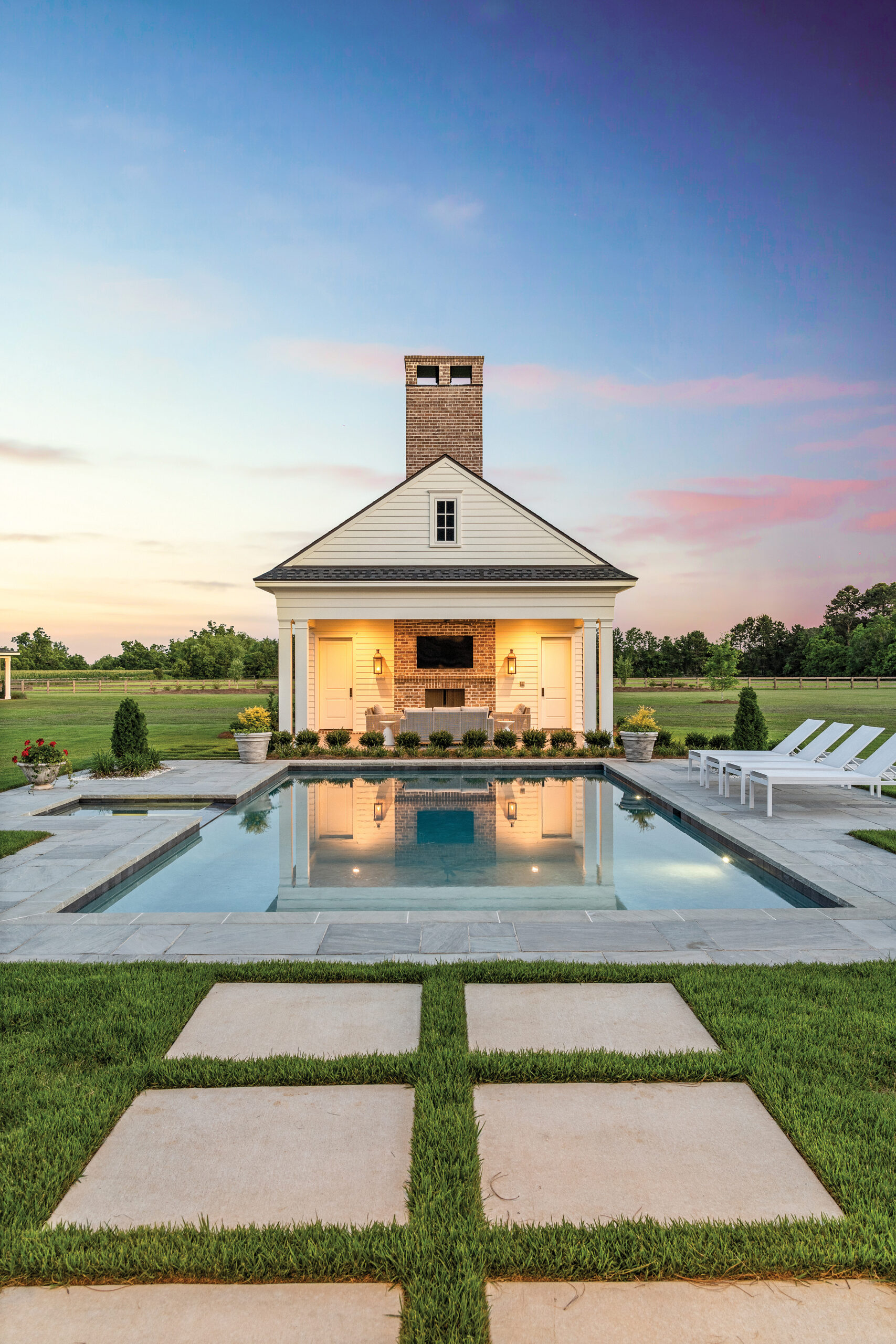
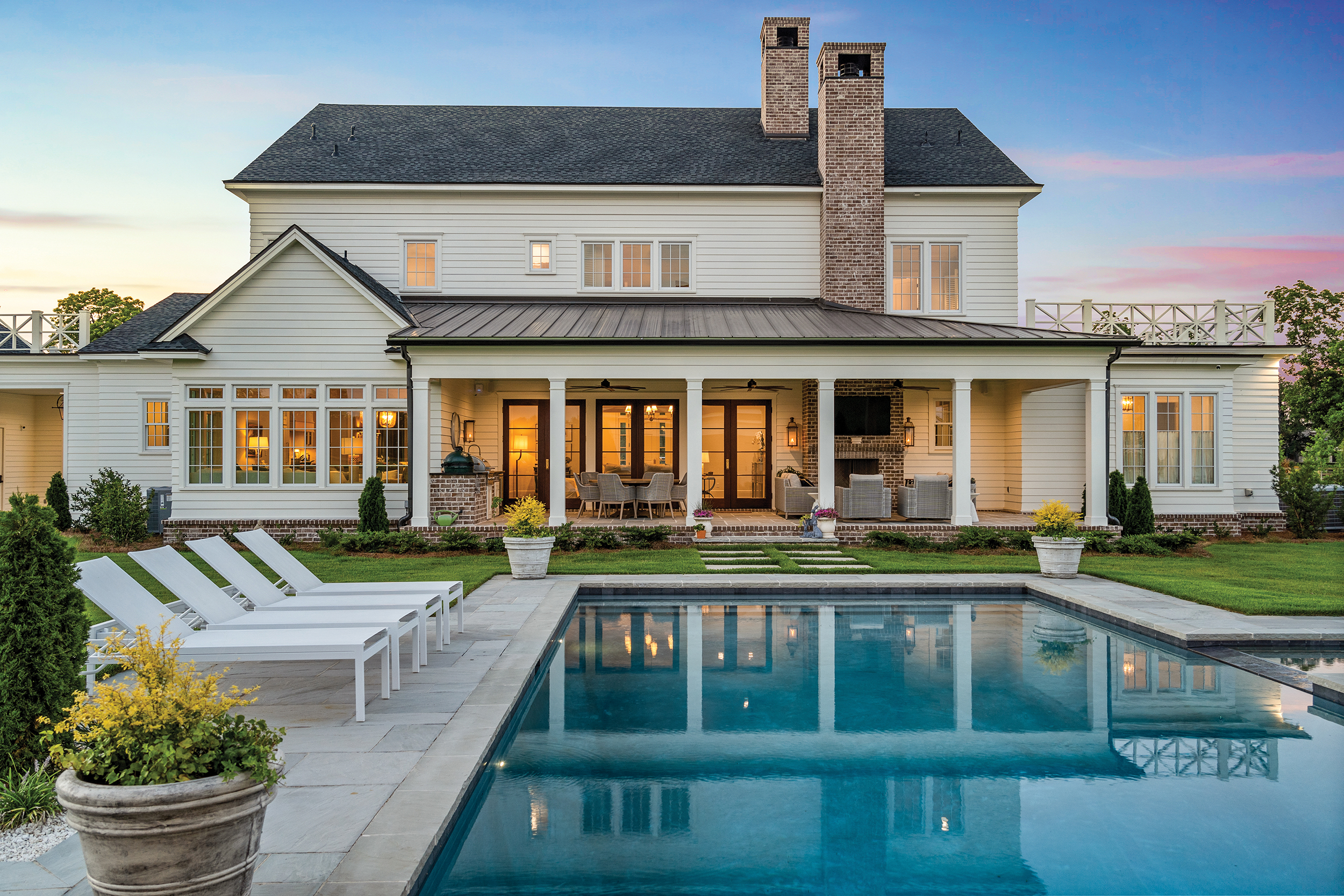
Surrounding the main house, outdoor living spaces provide opportunities for the family to spread out. While the boys practice their putting on the adjacent lawn, the girls love to lounge by the sparkling pool. A laid-back yet stunning pool pavilion and fireplace are set on axis with the pool off the generous back porch. Further toward the back of the lot, a large party barn adds even more space to entertain and provides a nod to the property’s former purpose.
Even when the house is packed with their four grown children, now ranging from age 18 to 22, the homeowners can retreat to their own quiet sanctuary away from the hustle and bustle. “The master suite has its own separate wing without any other bedrooms above it. It is charming both inside and out, with the added detail of the transom windows and roof railings,” Davis says.
Builder Craig Miller was able to implement the architectural plans to perfection. Throughout the process, Courtney Malouf of Malouf Furniture & Design was instrumental in helping the couple choose all of the textiles, hardware and finishes along the way before decorating every last space.
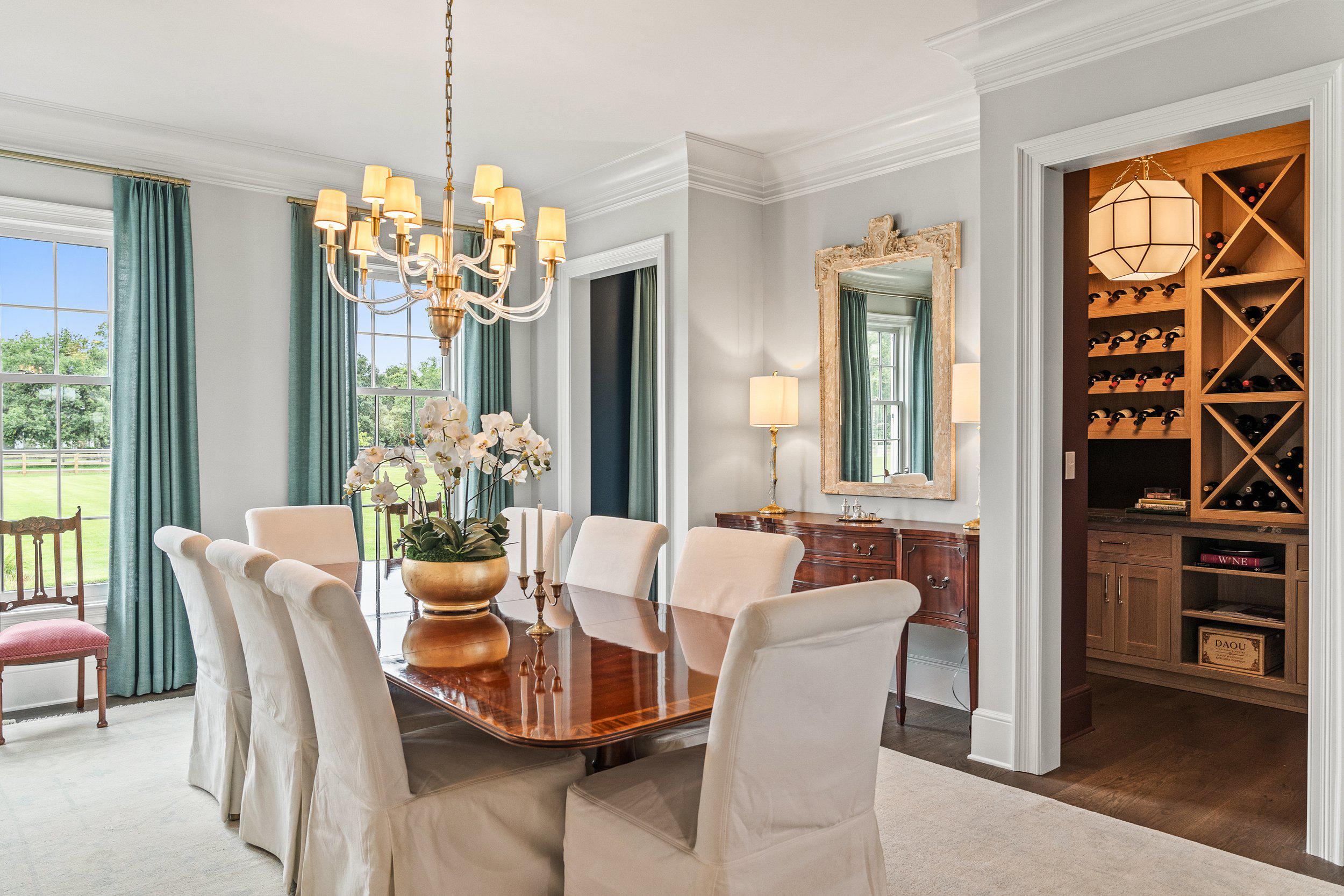
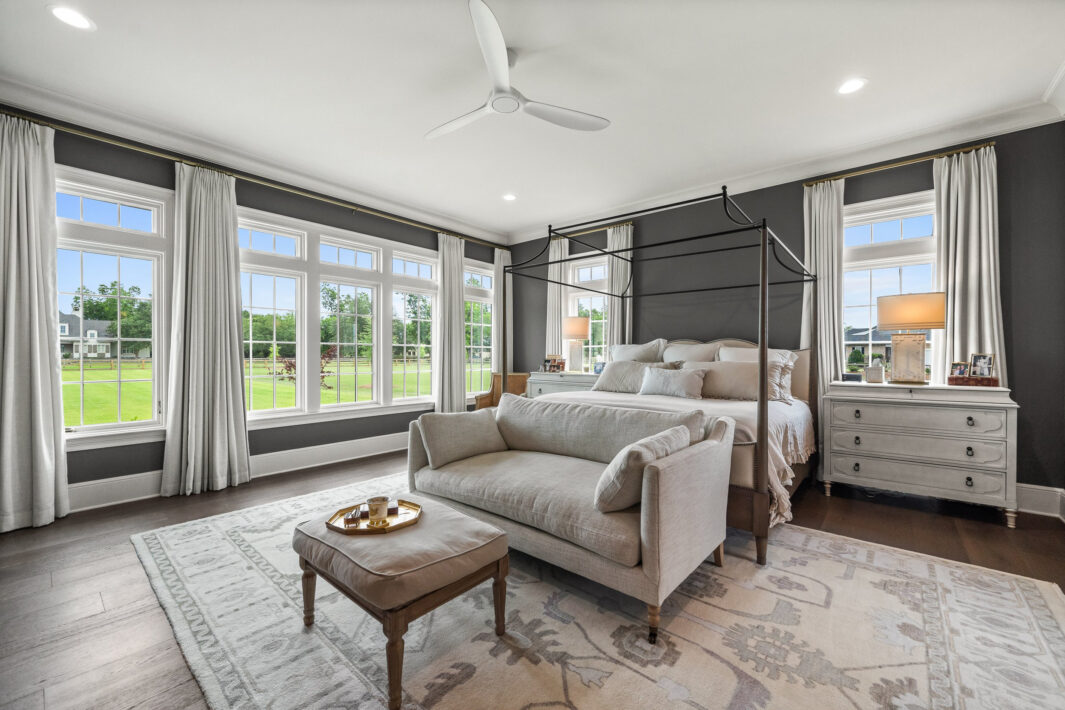
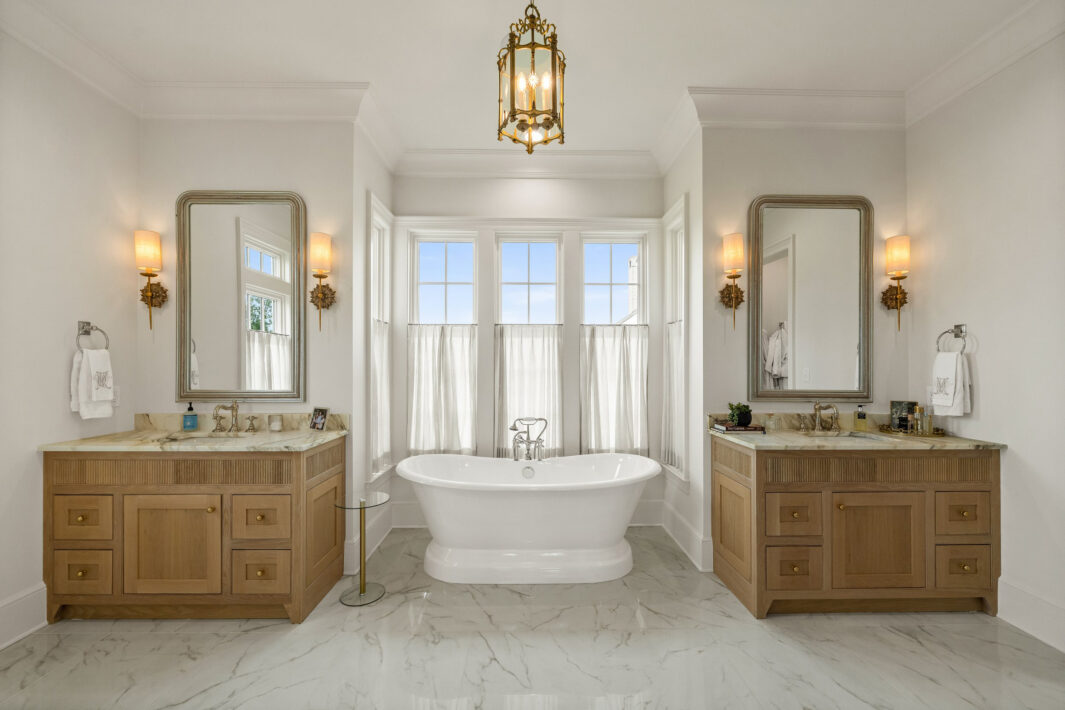
“If the boys wanted antlers on their walls, I wanted them to have antlers on their walls. And if the girls wanted wallpaper, they needed wallpaper.” Davis, Miller and Malouf were able to seamlessly collaborate to create their clients’ dream home, and the family still attests that they wouldn’t change a single thing about it.
Davis couldn’t be prouder of the final outcome. “It’s a classic, timeless home, and it’s full of character and warmth, much like the family that now inhabits it.”

