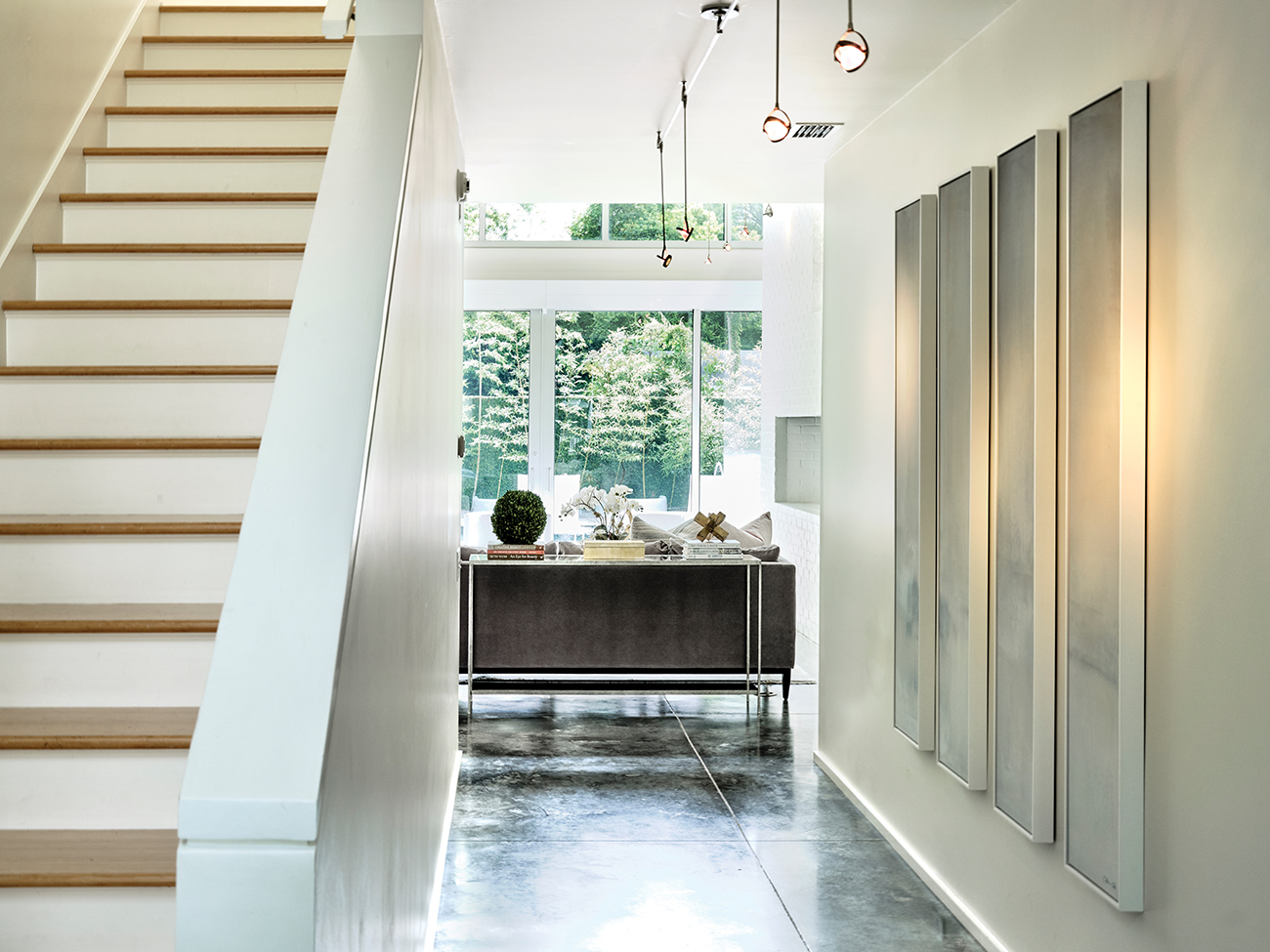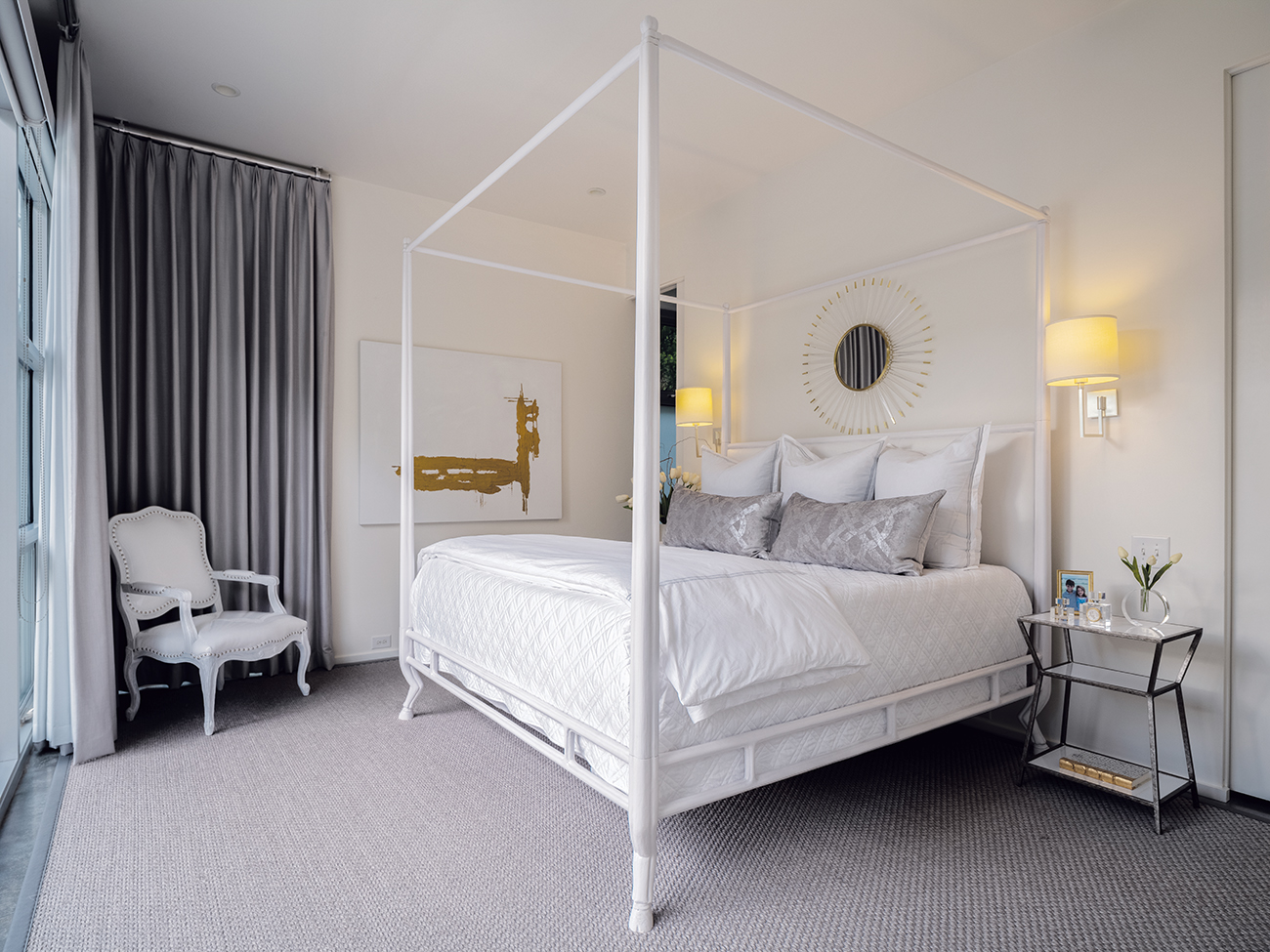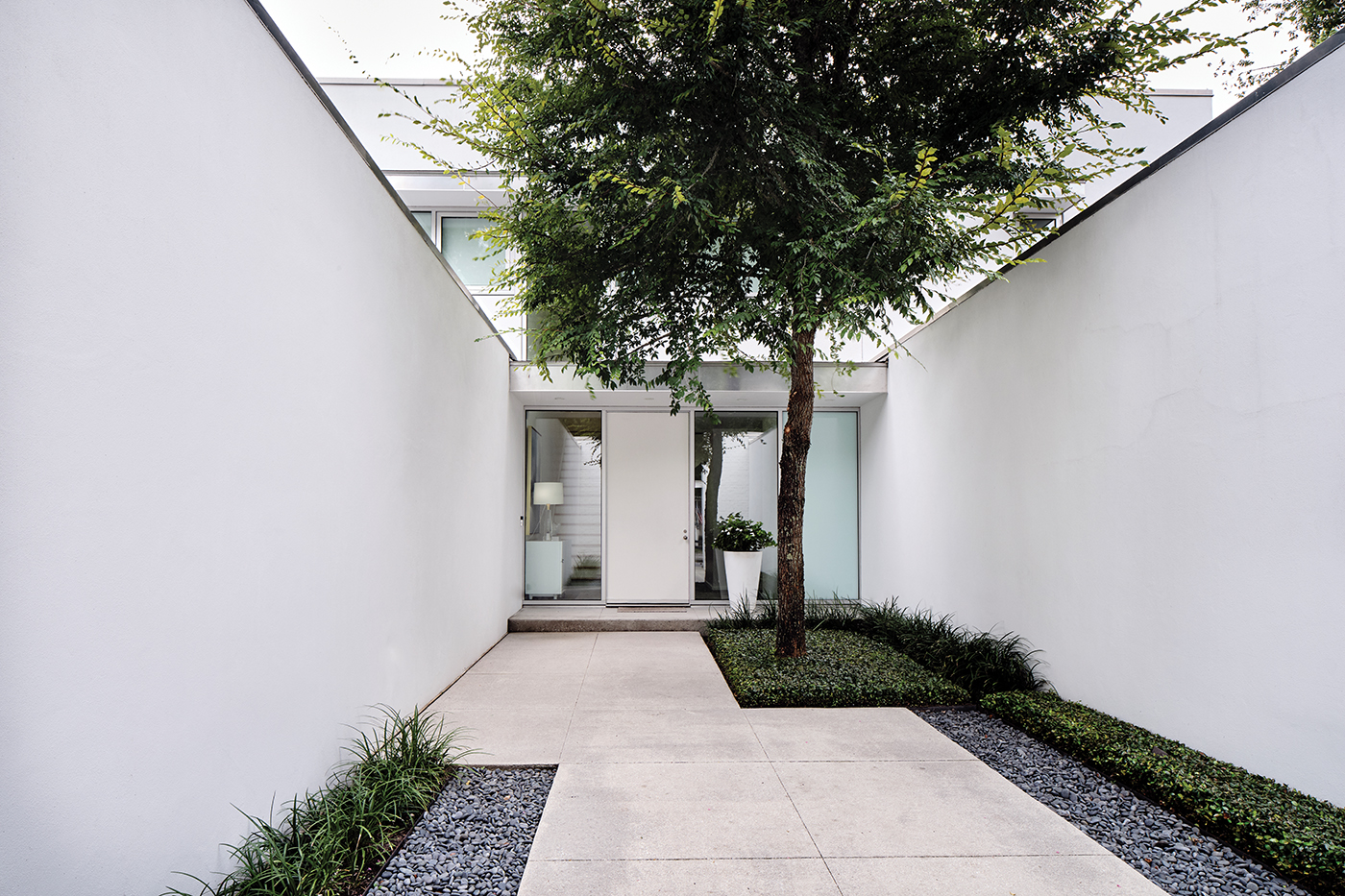
Just a stone’s throw from the busy traffic of Old Shell Road, deep in the heart of Spring Hill, hides an oasis of calm. Tucked amidst traditional homes, with their verdant Southern yards and friendly picket fences, a modern gem is quietly perched behind frosted glass doors and minimalist landscaping. It is a daring counterpoint to the look and feel of the neighborhood, to be sure, with its expanse of white stucco, glass walls and shiny metal trim. Minimalist architecture never quite won over the Port City when it launched onto the hip international scene in the 1950s and ‘60s, due in part to Mobile’s deep roots in historic design. But there is much to be admired about a home that is akin to a modern work of art and is also completely livable. The artist — or architect in this case — stripped the canvas bare to clear the mind, allowing the cares of the world to slide out the back door and splash into the pool. The result? A vacation oasis in April and Brad Summers’ backyard on Dilston Lane.
The home was built in 2012 by two Mobilians, who, after years of living in traditional and historic homes in Midtown, decided a clean, modern aesthetic would be a breath of fresh air. They enlisted the help of architect Pete J. Vallas, with whom they had worked before, and the brainstorming sessions began. While Vallas may not be known for designing sleek modern structures, he confesses that’s what he would build for himself if he had the chance. “You can’t paint modern architecture with a single brush,” says Vallas, who wanted his clients to narrow their focus to the specific type of modernism they sought. A quick trip to Modernism Week in Palm Springs, California — a treasure chest of residential modernism in pristine condition — gave the homeowners a chance to hone their eye and discard the Brady Bunch architecture that might pop to mind when 1960s homes are mentioned. In the end, they chose a pared-down look that stripped away unnecessary flourishes.
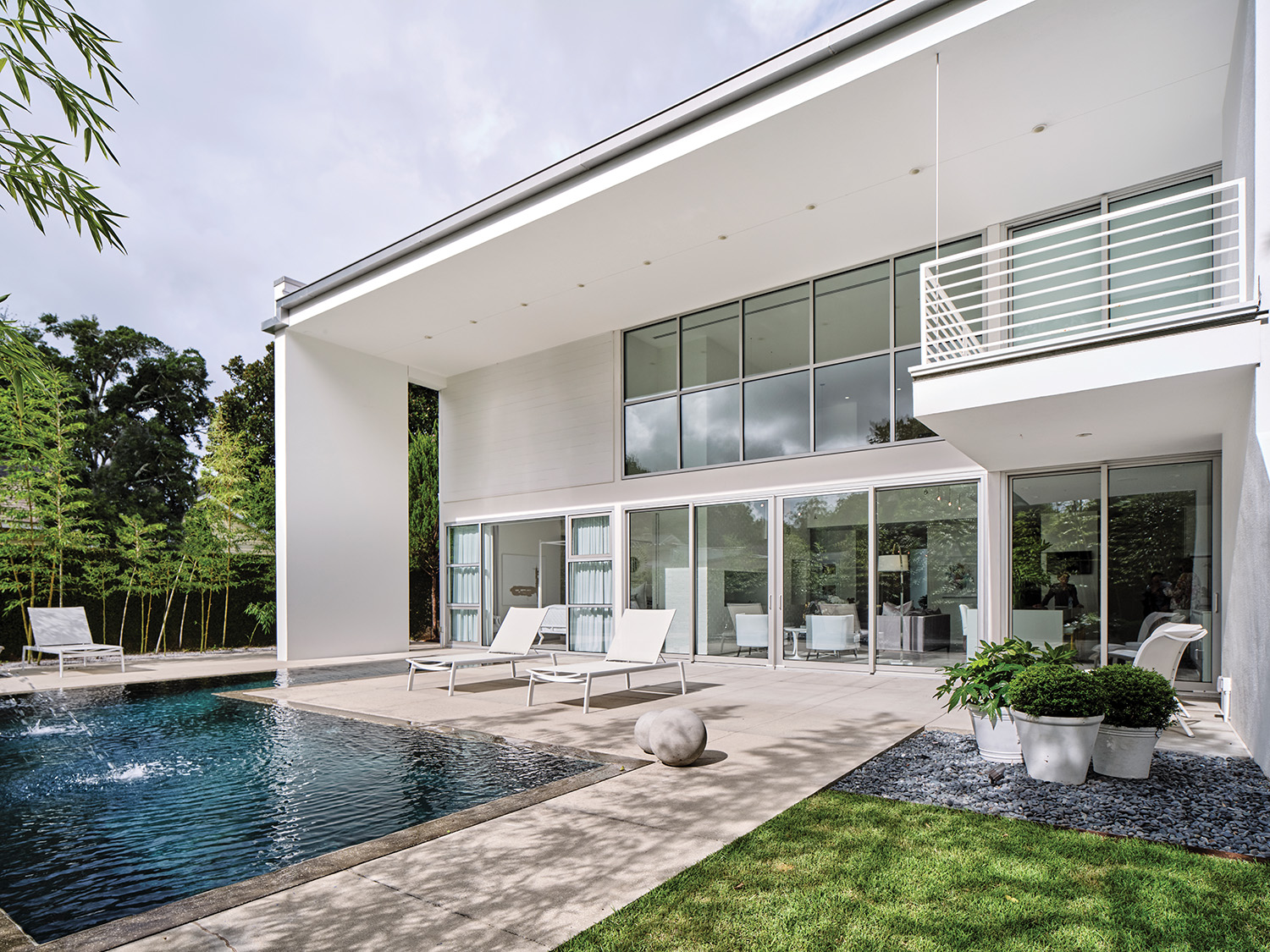
The tricky thing was, in Palm Springs it’s all about the view. Huge expanses of glass — floor to ceiling — frame vistas over the desert and hillsides. Vallas knew that a glass house less than a block from the front door of Carpe Diem Coffee wouldn’t offer the view — or the privacy — that the homeowner wanted. Flipping the layout back-to-front, he created an ingenious design around a pool and courtyard that makes a natural view where there was none. Tall stands of bamboo add additional privacy, even with neighbors’ homes just feet from the lot line, and the gentle trickle of water from the pool’s fountains drowns out the sounds of any passing cars. It truly is an oasis in the desert of suburban life.
Streamlining Things
Just three short years ago, April Summers was spending most of her day in the car, shuttling her two kids to school, football and tennis practice at St. Paul’s from their home in West Mobile and back again. She was overwhelmed and had little time left for anything but sitting in traffic. She and Brad had been looking for a property closer to school, and when the Dilston Lane home came on the market, April was intrigued.
“I had seen modern homes in California and Florida and always really liked them but wasn’t sure I could really live in one.” She enlisted the help of a local designer who also happens to live around the corner, and the two became fast friends. “Before we put in an offer and bought the house, I met with Trini Cross (of Trini Bryant Interiors) to make sure I had somebody to help me. I knew this was totally out of the realm of what I could do on my own.” Cross had worked with the previous owners when the home was first built, and so she knew the floor plan inside and out. “Trini had a vision from the beginning, but we didn’t rush it. We wanted to make sure each piece was perfect,” Summers explains. They brought only two pieces of their traditional furniture with them from their previous home, both of which quickly got a fresh coast of white paint under Cross’s trained eye, and the home has been falling into place beautifully ever since.
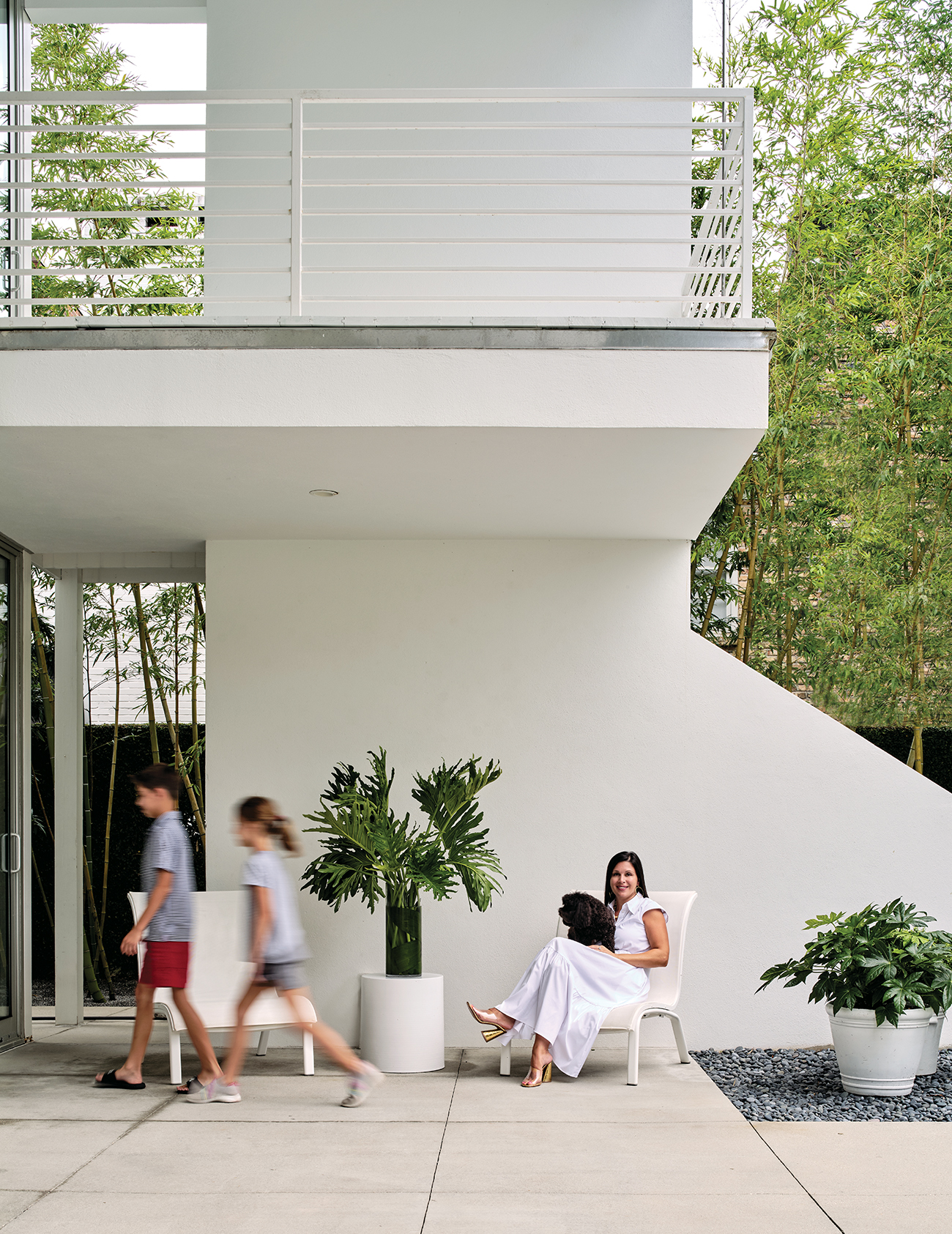
Summers admits she keeps a tidy house, so a clean modern aesthetic fits her lifestyle, even with kids. The concrete floors, though designed on a four-by-four-foot grid to imbue order and symmetry, are nearly indestructible. And the impressive walls of glass, inspired by the internationally renowned Farnsworth House designed by Ludwig Mies van der Rohe in 1951, truly bring the outdoors in. The result, the Summers kids say, is like living in a tree house.
And the extra three hours Summers gained since leaving that daily commute behind? Step out by the luxurious pool and ask her about it.




