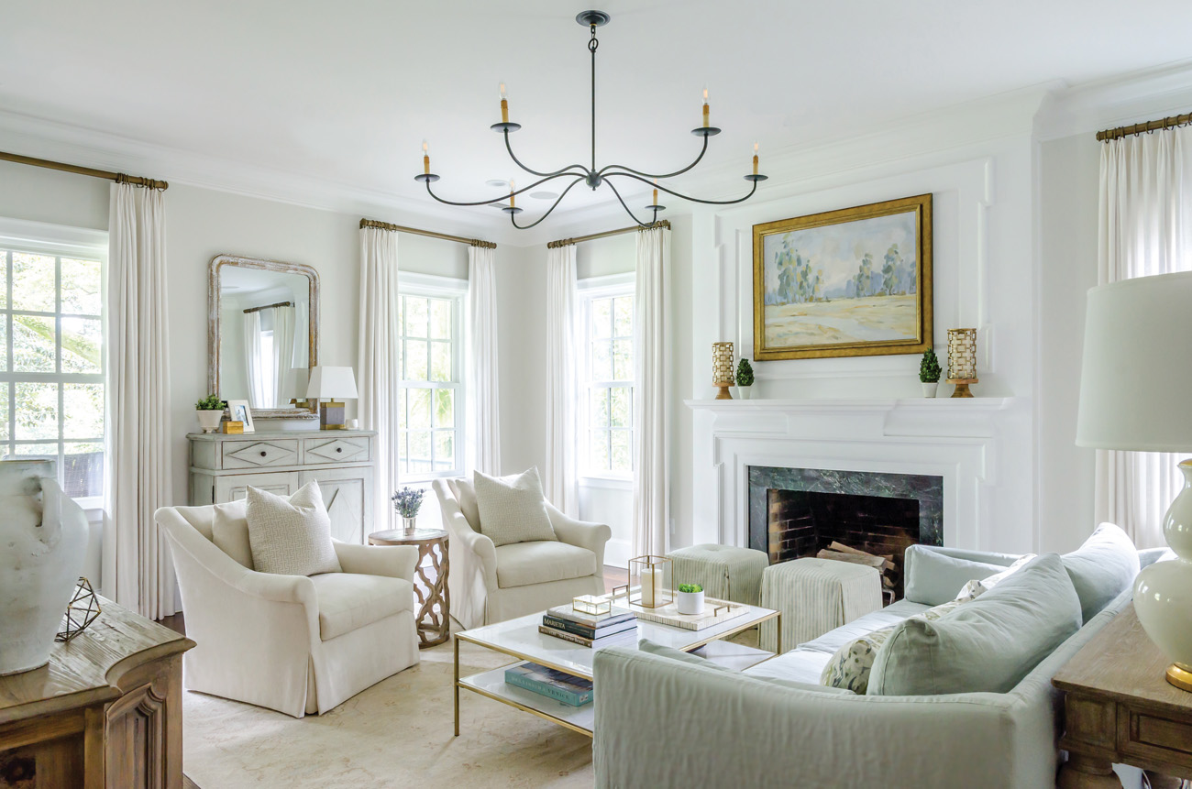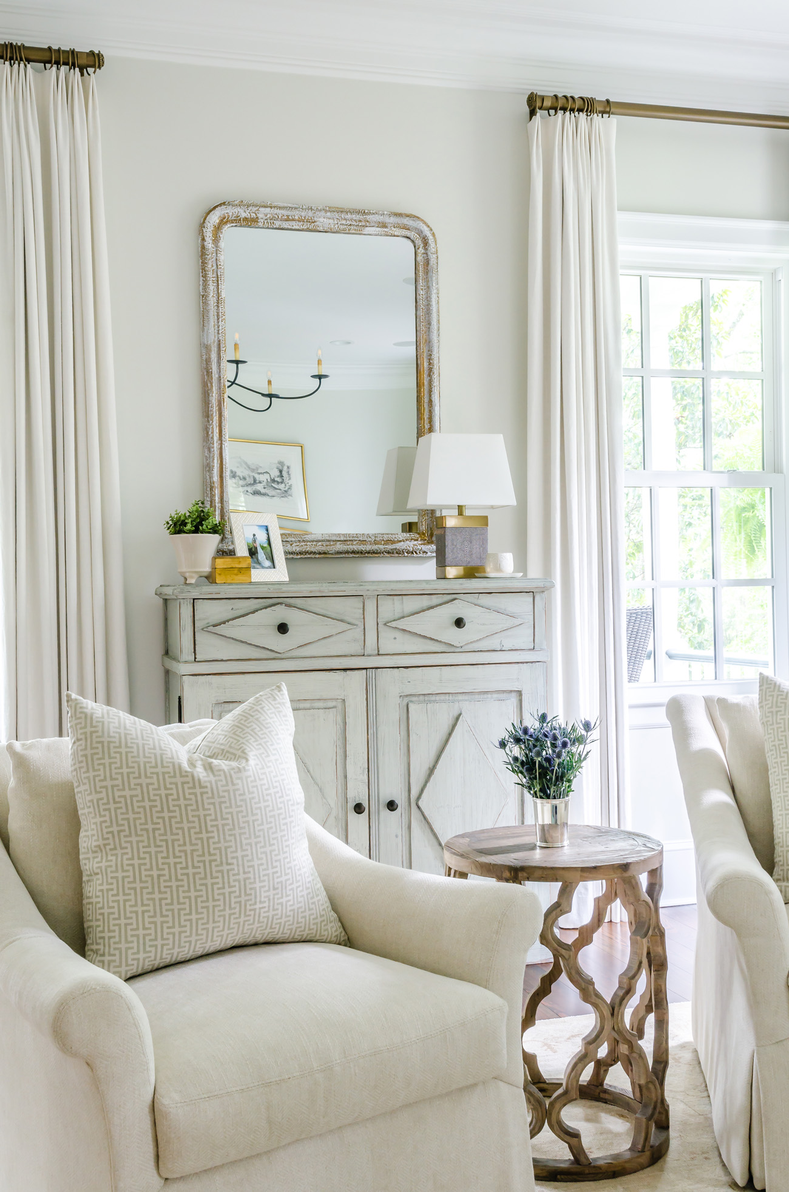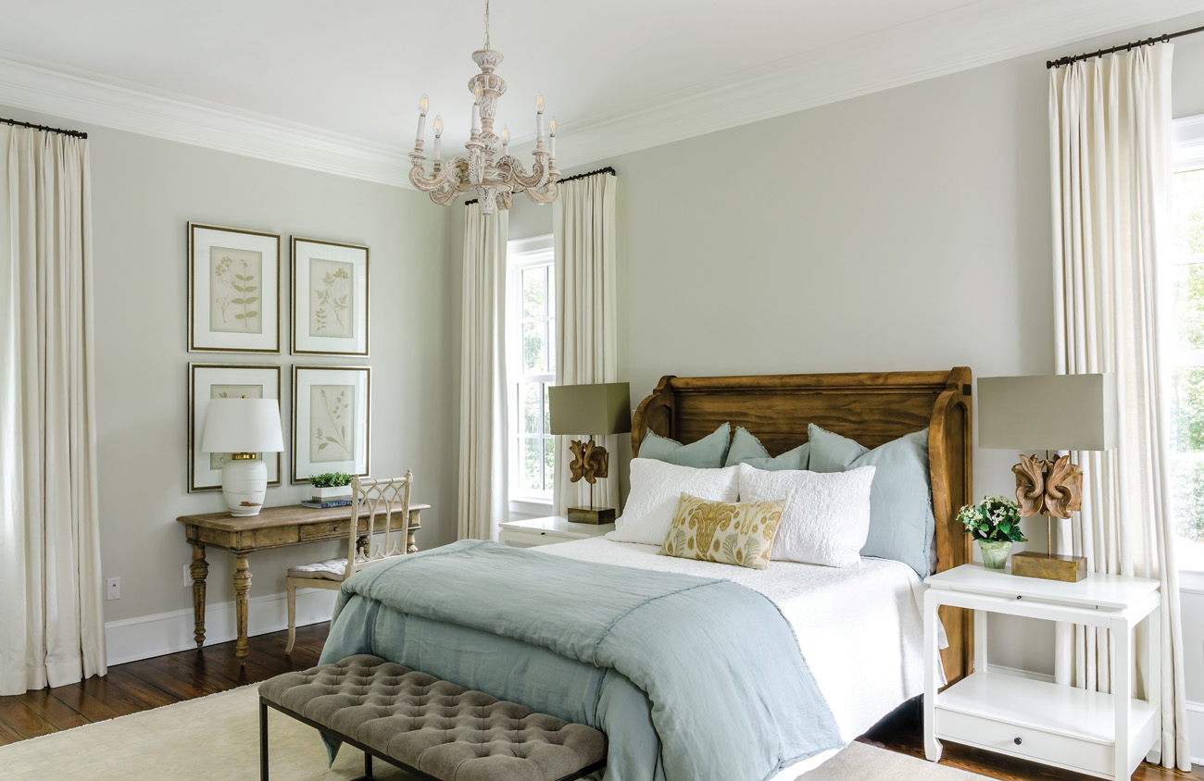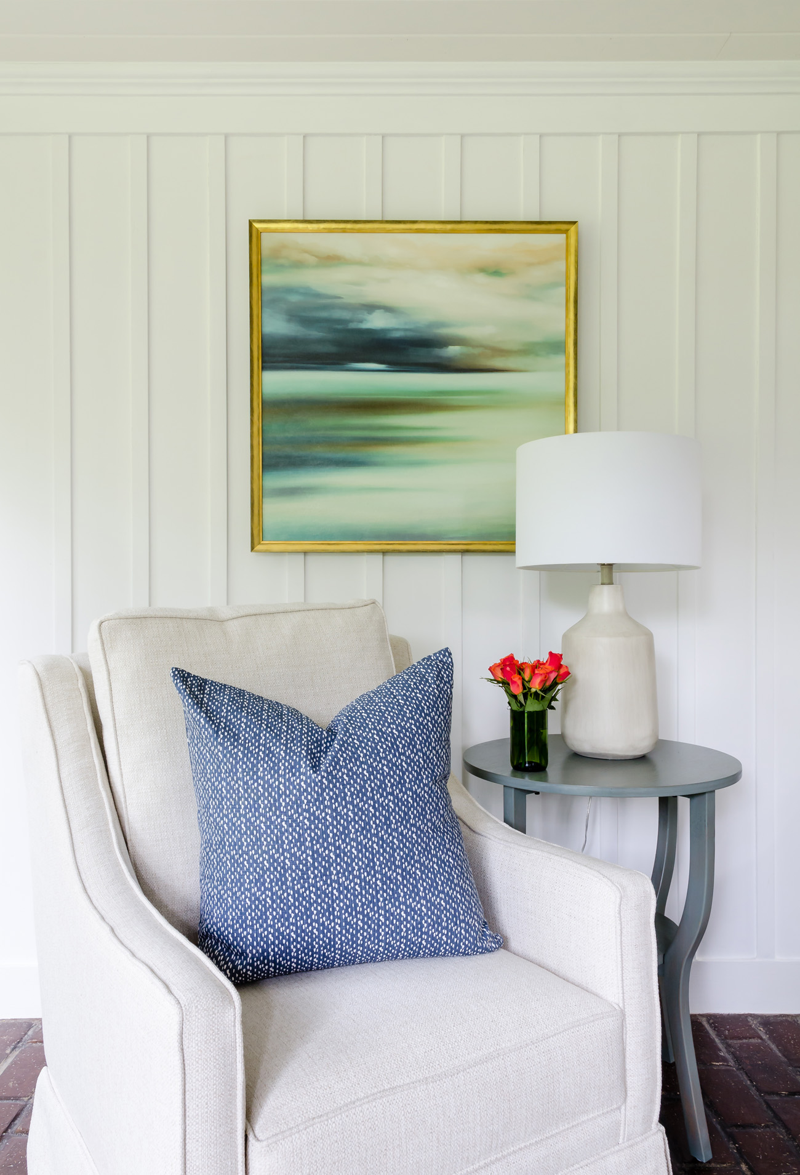
For Drs. Alex and Amber Krempa — a dentist and clinical psychologist, respectively — hosting guests in their home is an expression of love and appreciation. After marrying in 2011, the couple got the itch to move back to their home state of Alabama to be closer to family. When they began looking for properties in Mobile, Alex’s birthplace, they passed on house after house before stumbling onto the warm and welcoming home of their dreams, a classic Southern home on McGregor Avenue.
“We found a house that felt like home, with Southern charm and potential to make it our own,” Amber says. “We came here randomly for an open house, and Alex was captivated by the front porch. He could see the potential for entertaining our friends and family there. We loved the ideas we had for both the indoor and outdoor spaces, as well as the neighborhood feel with the privacy that a large lot surrounded by beautiful trees and plants could offer.” They purchased the home in January 2015 and began to make it theirs.
Enlisting the planning and construction expertise of architect Pete Vallas, the eyes for design of Natalie Roe and Rachel Anderson from March + May Design, and the constructing know-how and green thumb of Phillip Berry of Central Services and Brad Pearson of Southern Style landscape, the Krempas undertook a nearly two-year renovation with an end goal of an open, inviting space.
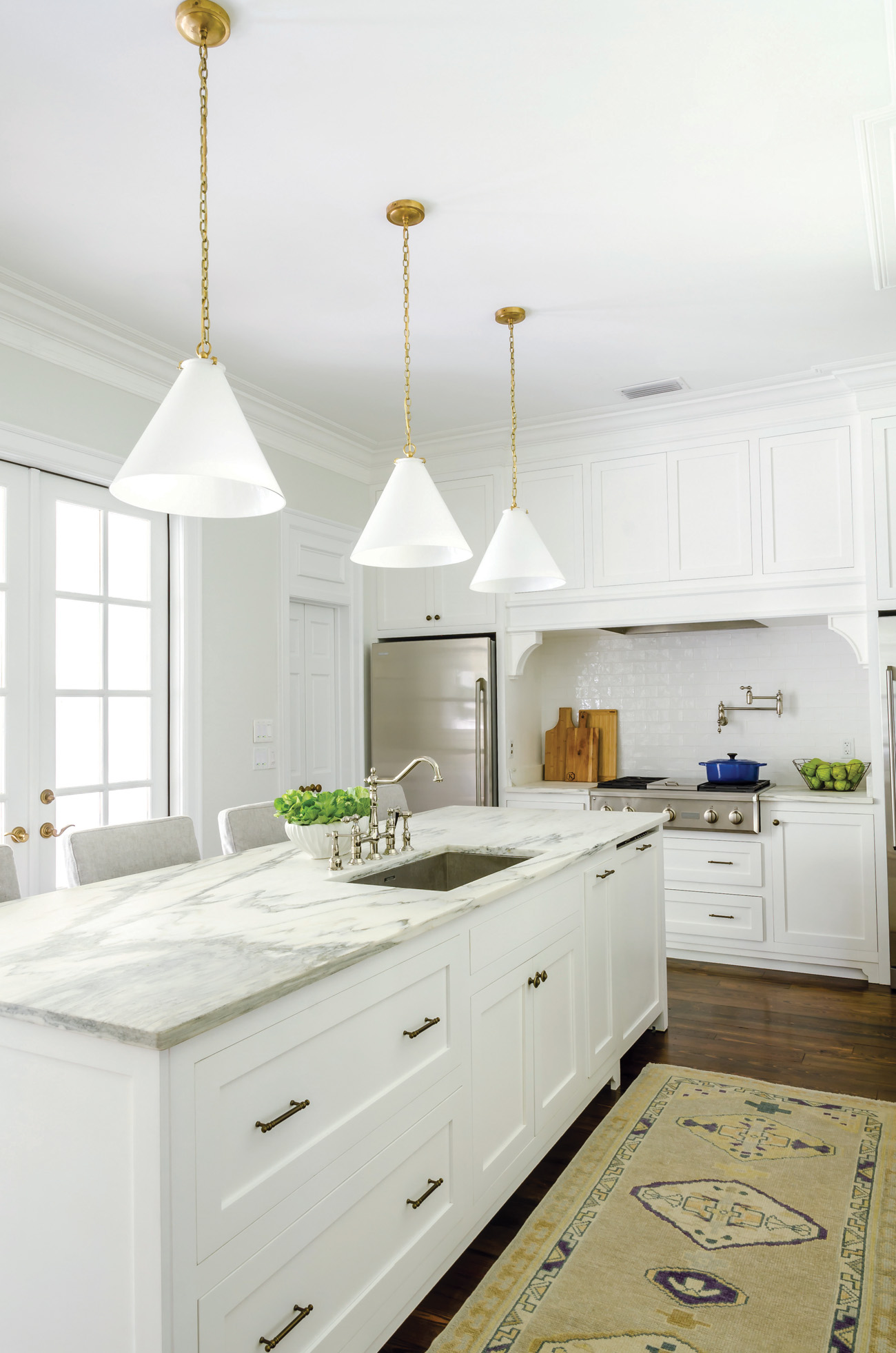
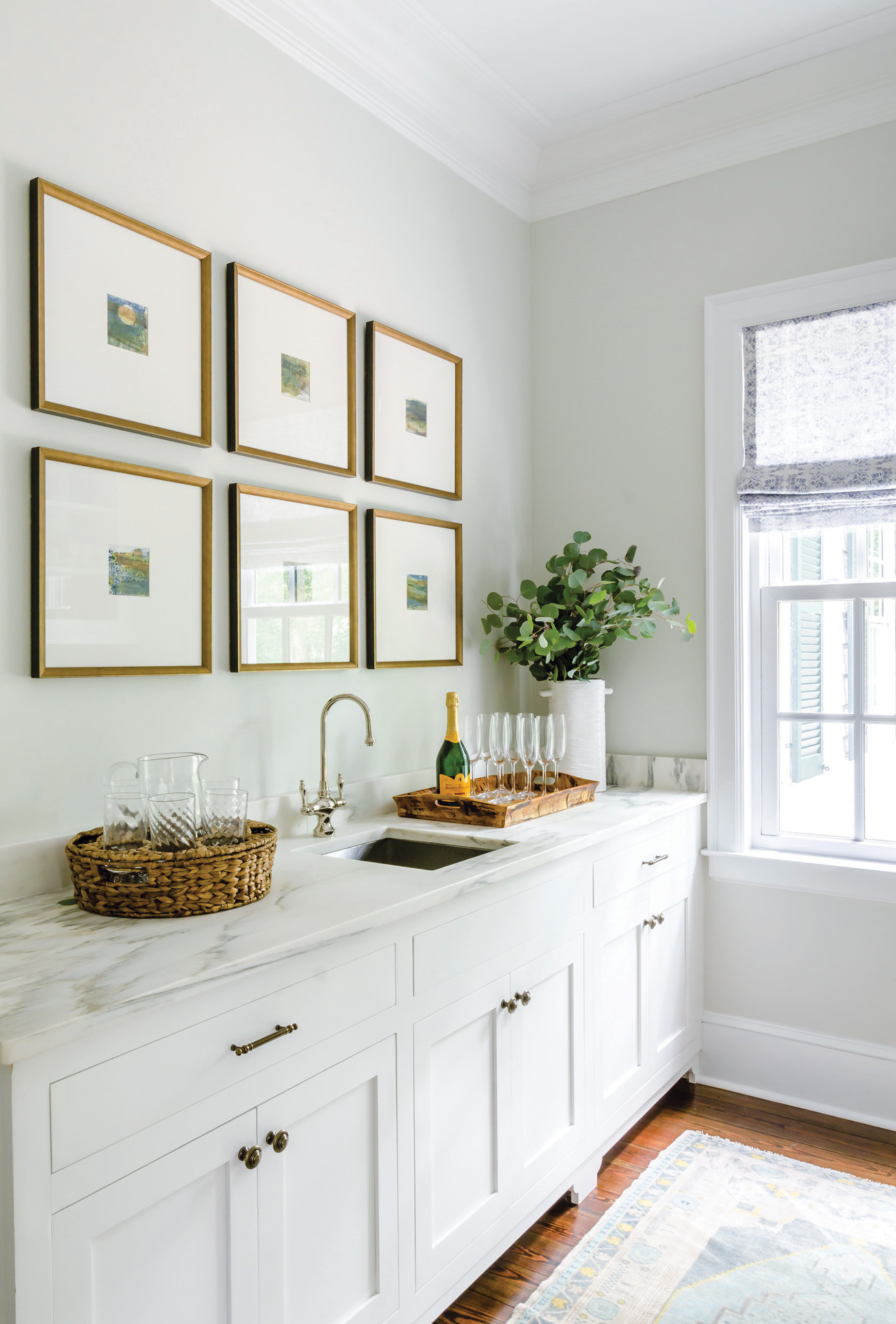
“When brainstorming remodeling ideas, we knew we wanted to create a home to share with others and grow with us for many years to come,” Alex says. “We worked to create a layout with no dead ends, with a natural flow.” That meant removing walls and doorways, opening rooms and implementing a design motif that recurred throughout the home.
Soft lines and neutral tones flow through the second story, which serves as the primary living space. The Krempas, Roe and Anderson chose with delicate care each and every paint color, fabric swatch, piece of furniture, accessory and work of art. “Because they had moved multiple times for graduate school and residency, they sold their home in Atlanta as well as their furniture, as they wanted to start fresh in Mobile with the ability to find furnishings that they loved in their forever home,” Roe says. “We worked the design around some favorite pieces, including a couple headboards and a dining table.”
If the second story has a delicate, neutral style, the lower guest level has a more masculine personality, with touches of Southern charm. Staying true to original elements in the house, the Krempas kept the brick floors and dark mahogany wood panels adorning the main surfaces and crafted a second staircase to accent the original stairwell, which was taken from a 1950s church demolition and installed by the home’s original owner.
“We wanted the original charm and character of the home, while still making it modern, which was a little harder than we thought,” Amber says. “We didn’t want to rebuild, and we wanted something that kept the character. Everything has that dynamic without seeming old.”

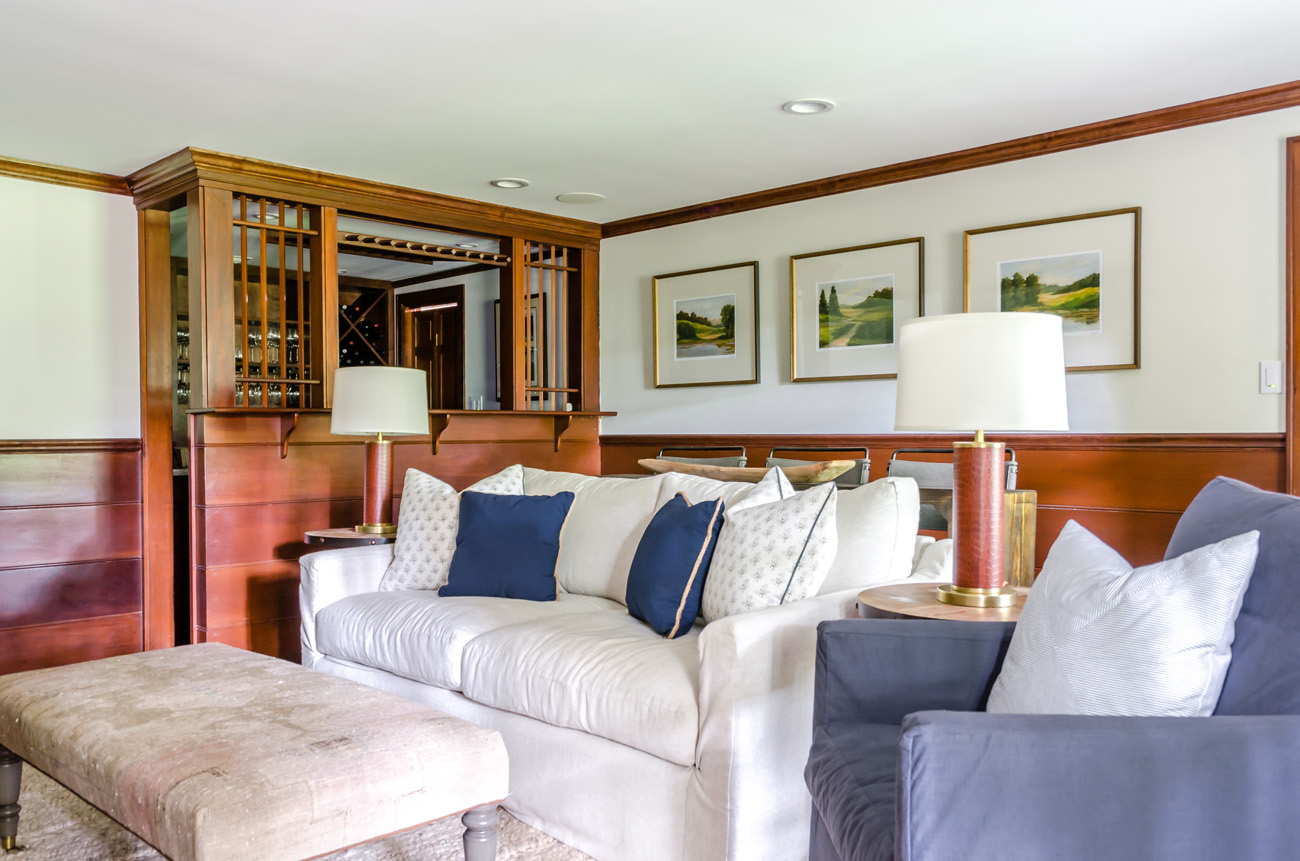
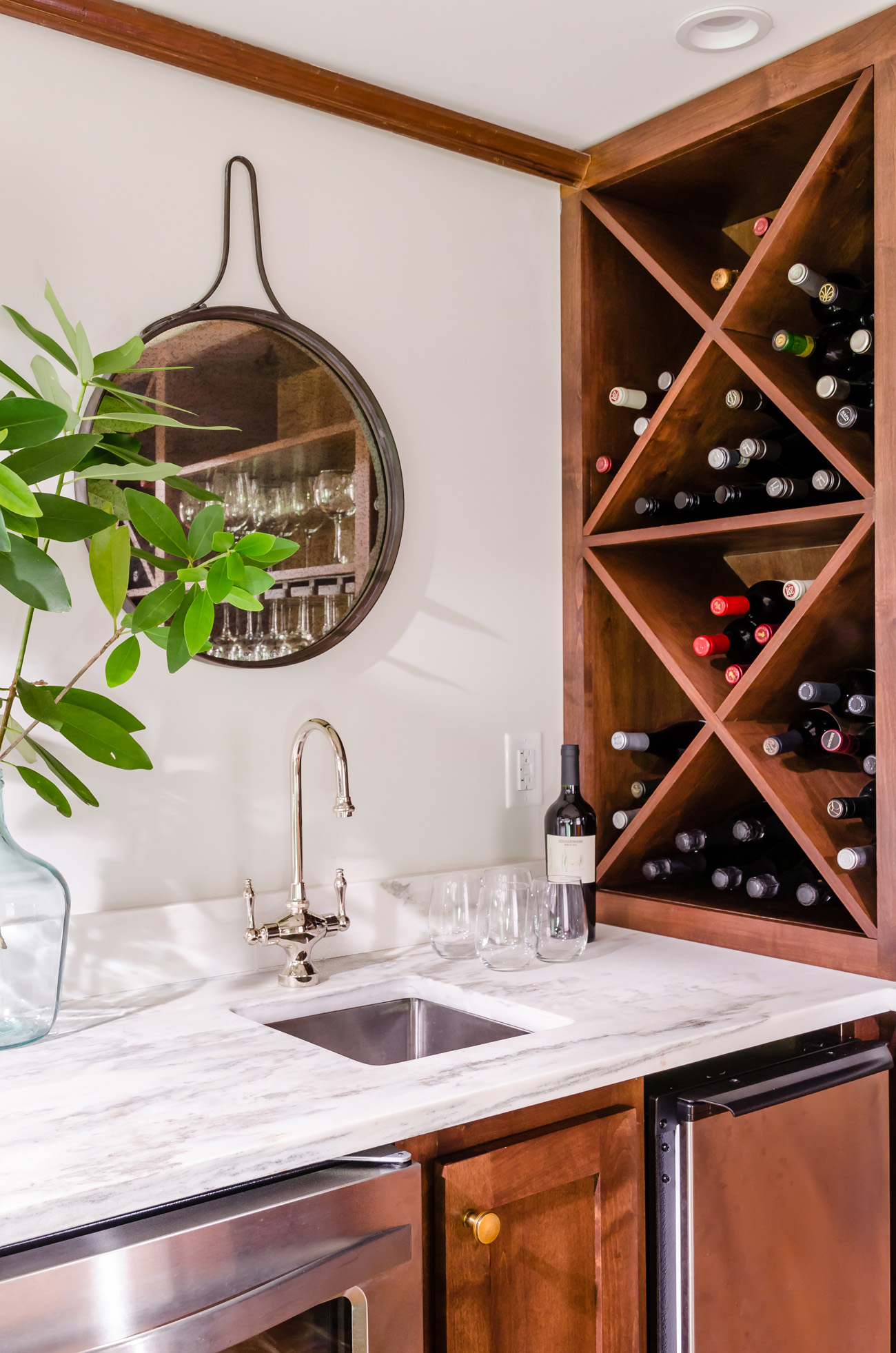
Old and new, upscale and modest are juxtapositions that bring balance and functionality to the 1951 charmer. The March + May sisters deliberately sought signature pieces that work together without upstaging their counterparts.
“We like a mix of high and low; everything doesn’t have to cost a fortune,” Roe says. “There are some things that we like to splurge on, such as good upholstery,” Roe says. “Then you finish up with accessories that aren’t as expensive.”
The accessories create an effortlessly inviting space. With renovated guest rooms, expanded patios, updated kitchens and endless amenities, the home is any guest’s dream destination. The Krempas have hosted countless fundraisers, holiday parties, college alumni events and socials since they moved into their home. As medical professionals, bringing together the community is a reflection of their dedication to improving the lives of others.
“We enjoy being around others,” Amber says. “Being kind to others is something we both value. We love our home and enjoy being able to share it.”
Alex mirrors that sentiment. “We value our relationships with others and want to foster a sense of community,” he says. “We are both busy running local practices and are fortunate to have such a wonderful place to come home to and amazing people to share it with.”
