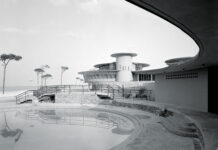
The last of Bloodgood’s Row awaiting the wrecker circa 1971. Courtesy Historic American Buildings Survey, Library of Congress
In 1836, John Bloodgood, a New York transplant, constructed five row houses on the north side of Monroe Street between Jackson and Claiborne streets. Like Barton Academy and Government Street Presbyterian Church, the brick exteriors had been stuccoed and scored to imitate classical ashlar stone.
Could these structures have also been designed by famed architect James Gallier? Sadly, no records exist. The idea could also be traced to Regency London where handsome smooth stuccoed row houses were termed “terraces.”
Although they were later described as “Mobile’s first apartments,” this was in error. The apartments would not come for a century.
Deeds indicate that Bloodgood purchased the lots from Henry Hitchcock who would construct a similar series of houses on the south side of Government Street between Water and Royal streets. Both of these projects shared the concept of a stylish home with the main rooms on the second level with bedrooms above.
Hitchcock filled the ground floor with leasable commercial space while Bloodgood’s was termed a “raised basement.” That basement was fronted with doors fitted with diamond shaped panes of glass.
Elegant Houses
When completed, these homes were considered very fashionable. Although no interior views exist of Bloodgood’s houses, later images of Hitchcock’s would reveal high ceilings and handsome Greek revival detailing. And the occupants of those rooms were some of the city’s most prominent individuals.
Physician Daniel E. Smith occupied one of the houses while two others housed the families of bankers Charles W. Dorrance and Thomas P. Miller. John H. Marshall, a commission merchant and wholesale grocer was here in 1860 as was W. L. Truwitt whose Water Street firm was one of the South’s largest importers of Haviland china.
Bloodgood’s ownership was quite brief. In 1840, he transferred title to a Philadelphia bank to settle a debt. He apparently recovered financially, and in 1850, he was advertising for weavers to work in his new cotton mill on Dog River. He also owned a substantial cotton warehouse located in Mobile. Two years later, he was listed as a director of the Mobile and Ohio Railroad.
In December of 1859, he had just returned from a trip to Europe and was walking down a New York street when he felt ill. He had barely gotten to his son’s home when he died of an apparent heart attack at the age of 61. His obituary described him as “a retired Mobile merchant.”
The row of houses he built in Mobile lasted into the 20th century. Early fire maps show the five houses mid-block, but two had been demolished by 1935. In that year, a writer had described the three as “approximately 100 years old, yet they are still well preserved and occupied.” A pen-and-ink sketch revealed that cast iron galleries had been added to their facades at some later date.
From Blue Bloods to Blue Collar
When participants from the Historic American Buildings Survey visited Mobile in 1936, they photographed the exterior of the row houses. City directories indicate that, by that decade, their once-elegant interiors had been subdivided into apartments. Likewise, the fortunes of Hitchcock’s row had spiraled downward.
By the 1850s, prosperous Mobilians were constructing mansions located on St. Louis and Government streets. As the century came to a close, the westward migration only accelerated.
Despite having been described in 1935 as “well preserved” the wreckers came for the two houses on the eastern end in 1941. Miraculously number 310 Monroe Street forlornly survived until 1971. In that year, bulldozers cleared blocks of downtown Mobile to make way for a motel and the approach ramps for the Wallace Tunnel. That was the sad end of this portion of Monroe Street as well as the last of Mr. Bloodgood’s row houses.





