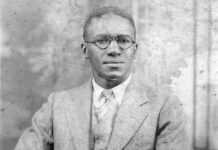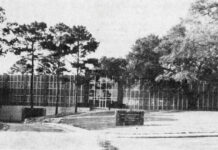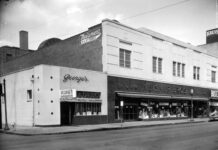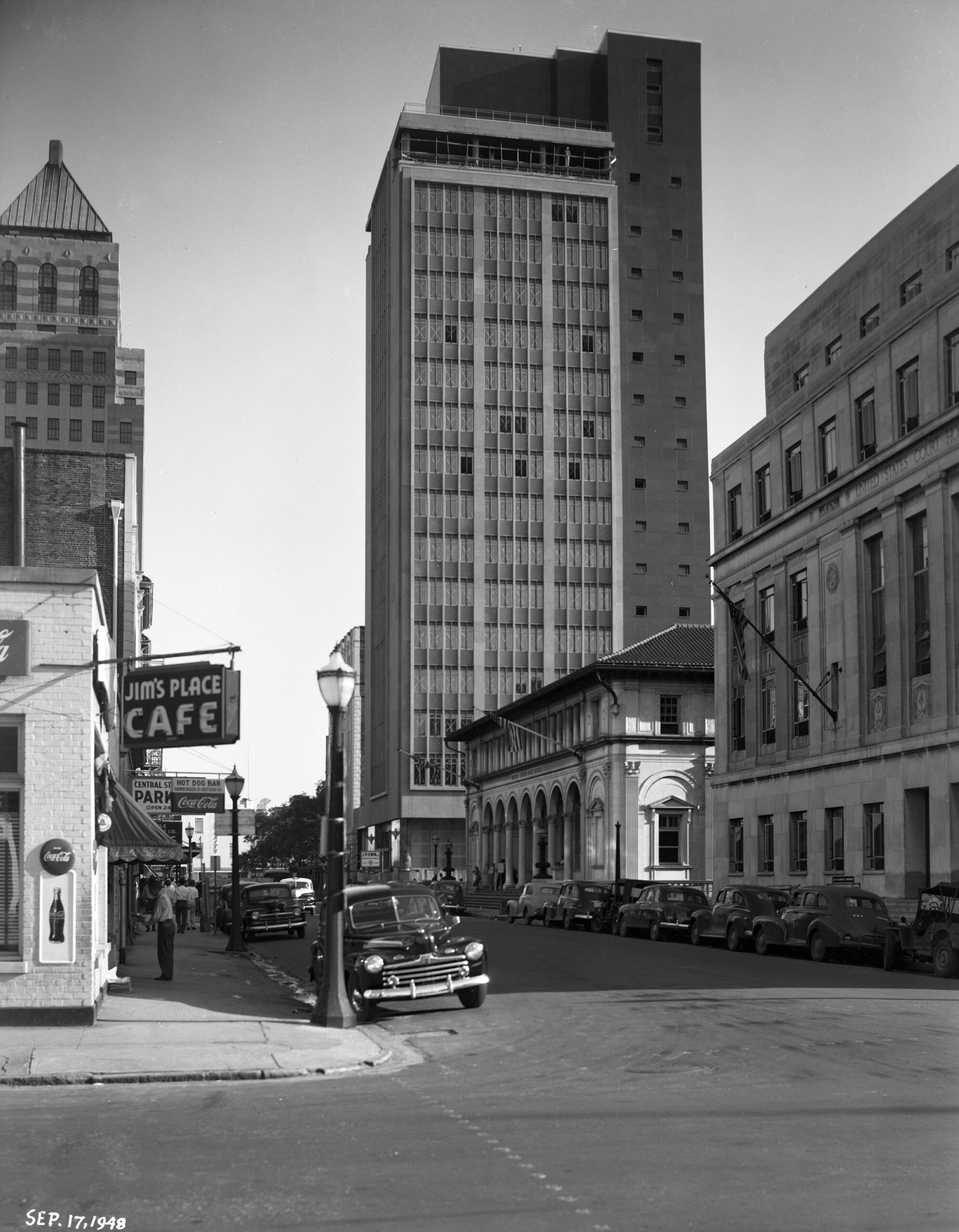
Waterman Steamship Corporation headquarters, designed by John Platt Roberts Jr. and built in 1947, towering over the United States Post Office. Photo September 17, 1948. Erik Overbey Collection, The Doy Leale McCall Rare Book and Manuscript Library, University of South Alabama.
An artistic renaissance of considerable proportion invigorated Mobile during the middle third of 20th century. Informing all manner of mediums and aesthetic expressions, this cultural efflorescence embraced both innovation and tradition in ways that resonate in the present-day.
A triumvirate of undeniable (if underappreciated) proportions defined Mobile’s built landscape during this fascinating epoch. The trio — architects John Platt Roberts, Harry Inge Johnstone and Thomas Cooper Van Antwerp — possessed much in common. Each hailed from families that had long shaped Mobile’s cultural existence, attended top notch architectural programs and returned to Mobile to practice the art they shared.
Neither before nor since have three such august scions redefined the look and feel of the Port City in ways so distinctive of their epoch, yet in their own unique ways. The lives and designs of Roberts, Johnstone and Van Antwerp represent a time, place and field at their best.
John Platt Roberts Jr.
The son of John Platt Roberts Sr. and Corinne Alice Aubert Roberts, John Platt Roberts Jr. (1897-1985) spent his early years in a grand house on Dauphin Street. Following a tragic fire that consumed the family residence and the sudden and early death of his father in 1900, Roberts, his mother and four siblings (including future executive Edward A. Roberts) decamped to a small, albeit historically significant, house on St. Emanuel Street, just opposite Christ Church.
Prominent businessman John B. Waterman and his philanthropic and socially prominent wife, Annie Waterman, were among the friends and family who remained steadfast in support of the grief-stricken family. The former assumed the role of a father figure for Roberts and his brothers. Waterman arranged for the boys schooling at University Military School (UMS) and their college educations. E. A., who attended Auburn University, would become the chairman of the Waterman Steamship Corporation.
According to family tradition, John B. Waterman envisioned a naval career for the artistically inclined Platt. Emily Townsend Miller, one of Platt’s nieces, was told by her mother that Waterman escorted his young ward to Annapolis to attend the United States Naval Academy. During the journey, Roberts expressed his interest in architecture. Mr. Waterman did not bat an eye. He asked the young man a question: What was the best architectural school in the United States? Roberts responded, “The University of Pennsylvania.” A naval career ended before it even began.
Roberts was soon enrolled at the University of Pennsylvania’s prestigious School of Architecture. Combining traditional instruction in humanistic values and historical precedent that defined Beaux Arts instruction with avantgarde Modernistic theories that rejected the past and espoused new ways of engaging with functional purposes and materials, the University of Pennsylvania’s School of Architecture provided Roberts with a comprehensive exposure to the world of architectural design. He excelled academically, even receiving two gold medals from the Beaux Arts Society. Following graduation in 1919, he returned to Mobile, where he first worked with architect George B. Rogers, but soon established his own practice.
Roberts’ career can be divided into two phases. During the 1920s, he designed a series of fashionable residences. The Paterson House (1673 Government Street), the McPhillips House (1401 Dauphin Street), a remodel of Smith House (1810 Spring Hill Avenue), the Knox-Inge House (102 Hillwood Road) and the McMillan House in Stockton stand out among the many buildings he created during this portion of his career. Either eloquent essays in a 20th-century Picturesque aesthetic or fine Colonial Revival affairs, all of these dwellings were traditional in spirit, but up to date when it came to amenities.
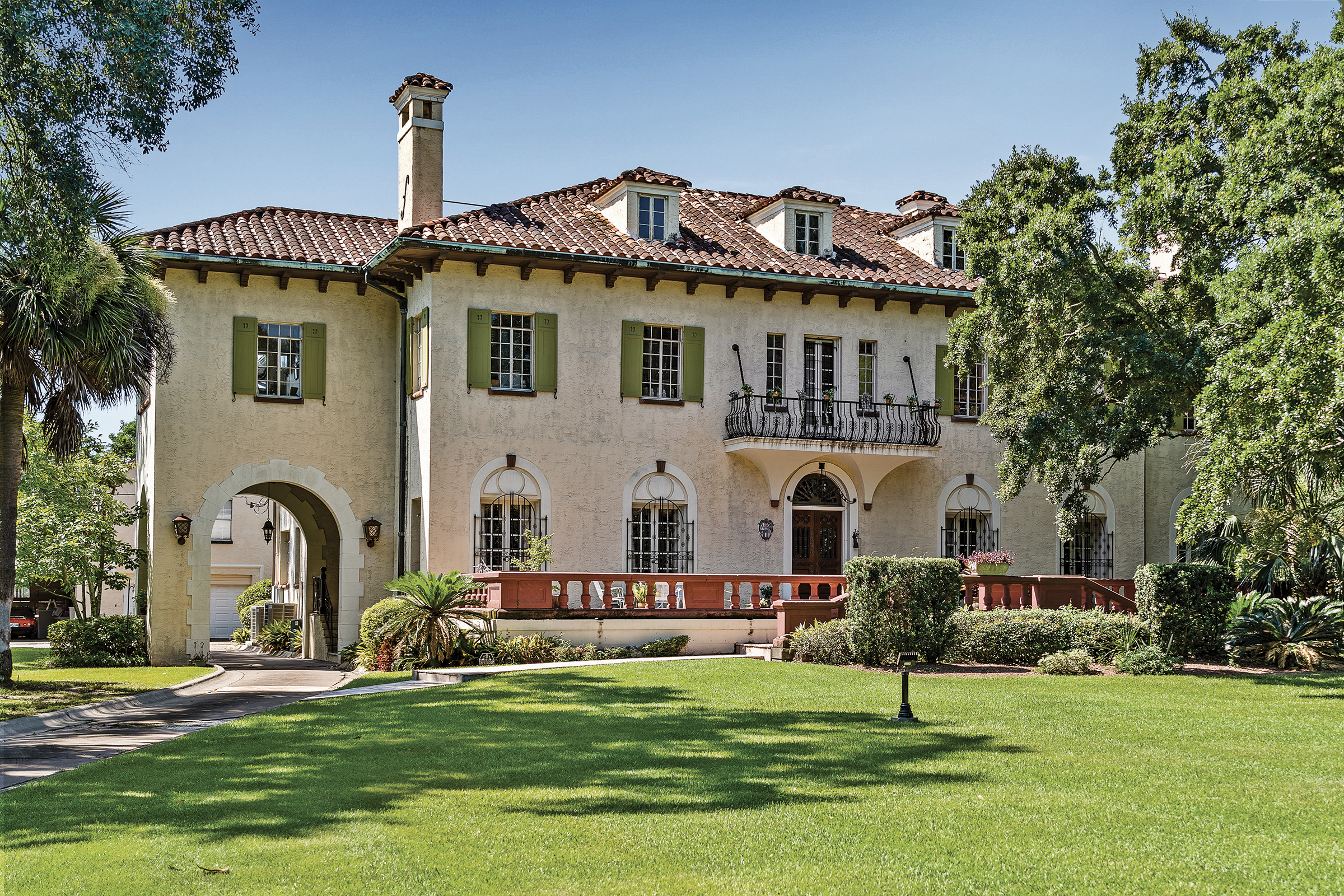
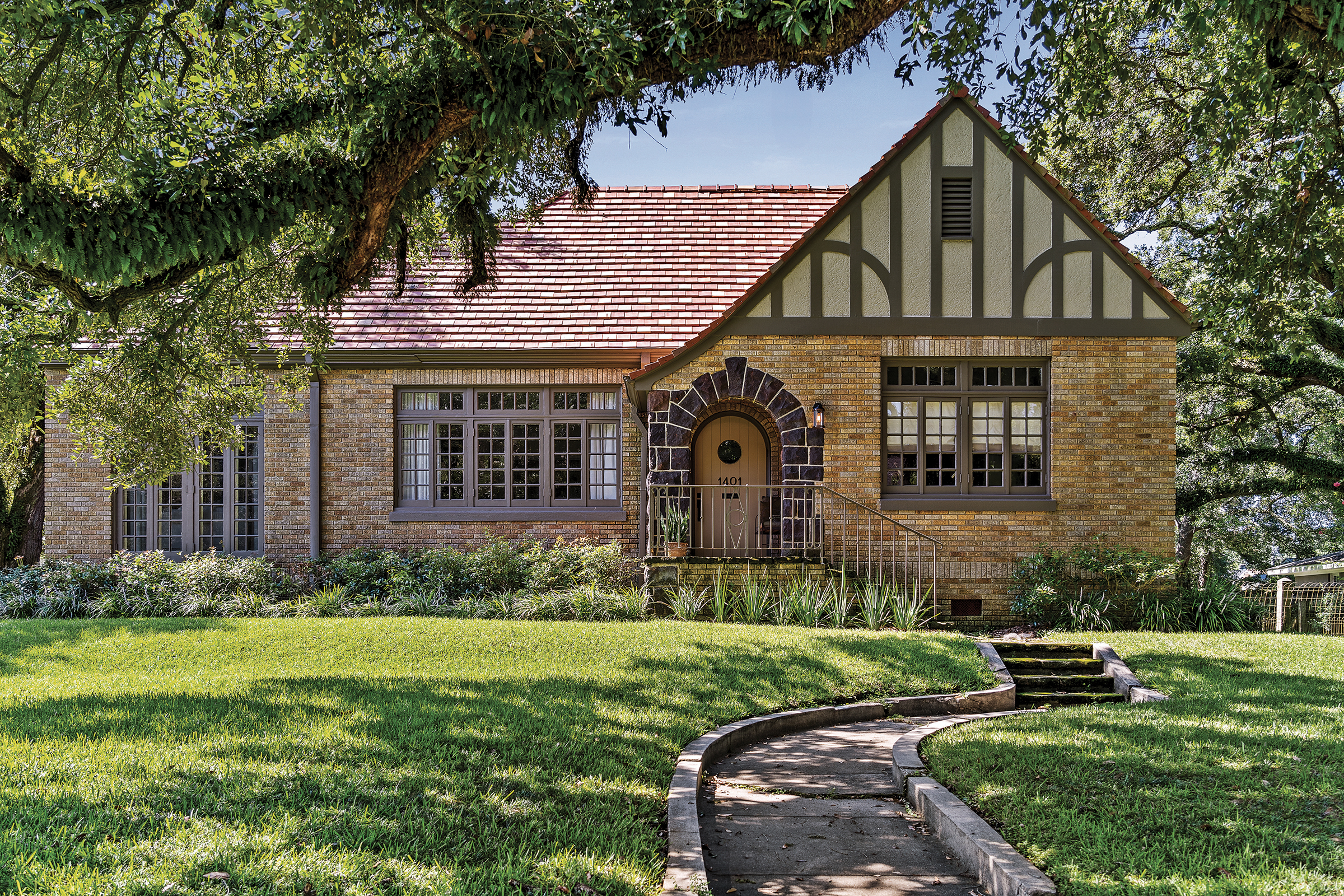
The onset of the Great Depression ended this first and largely residential phase of his career. Times were tough for architects during the first half of the 1930s. Roberts and his first wife, Annie, had to sell their Spring Hill Avenue home. He was among the design professionals engaged by the Historic American Building Survey (HABS) to document Mobile’s early architecture. By the late 1930s, his career experienced a rebound that would continue into the 1970s.
While he continued to design some great houses, including the demolished Waterman House known as Cannongate, the second phase of Roberts’ career was largely institutional in nature. He remodeled the Grand Hotel twice during the 1940s for his brother E. A. Roberts. Following World War II, Platt designed some of Mobile’s most important buildings. Infirmary Hospital off Spring Hill Avenue, UMS’s new campus on Mobile Street and Davidson High School are among the numerous commissions he executed in the postwar decades.
His undisputed masterpiece is the Waterman Building. The crown jewel of Mobile’s enviable selection of mid-century icons, the Waterman is a landmark of International Modern skyscraper design. The building eschews traditional ornamentation, while remaining humane, yet monumental. Massings are informed by volumes, without the functional priori debasing the overall form. Regularity rules, just with panache.
Roberts remained active into the final decade of his life. The late Nicholas H. Holmes remembered the eternally dapper Roberts walking on the horizontal I-beam frame of a multi-story building in his 70s and in a suit and a tie!
Harry Inge Johnstone
In hindsight, Harry Inge Johnstone (1903-1993) seemed destined for a career in architecture. The son of Charles Lesesne Johnstone and Virginia Inge Johnstone, he grew up, with his two brothers, in an exquisitely beautiful Calvert Vaux design garcionierre on Government Street. Nearby were the grand homes of his mother’s distinguished and gracious family.
Like Roberts, Johnstone attended UMS. Drawings featured in UMS yearbooks during his time at the venerable local educational establishment clearly indicate his artistic talent. After graduating from UMS, Johnstone ventured to Ithaca, New York, to attend Cornell University. He obtained both undergraduate and graduate degrees in architecture from Cornell.
After completing his classroom studies in 1926, he embarked on a decade of professional and personal exploration. His first stop was New York City. In the Big Apple, he worked as a draftsman for several recognized architectural firms. The most well-known of those New York firms was Shreve, Lamb and Harmon. During his time with Shreve, Lamb and Harmon, he was involved in the design of the Empire State Building!
Johnstone left New York for an extended tour of the European Continent and work on the British Isles. While in Paris, he experienced firsthand the lingering and pronounced impact of the Exposition Internationale des arts decrotifs et industriels modernes of 1925, also known as the Art Deco Exhibition. He digested a certain rectilinearity of line and form from the popular Art Deco style.
He next headed to London, where he served as a designer for Foster and Corfiato and then Oliver Hill. The latter designed some of the chicest designs of the interwar decades. Johnstone’s penchant for curved forms and horizontal banding can be attributed to his time with Hill.
After his Continental adventures and English engagements, he returned to Cornell. He taught for several years at his alma mater. His wanderlust then took him to California. In the Golden State, he worked with Marston and Marbory in Pasadena, followed by Douglas Honnold of Los Angeles.
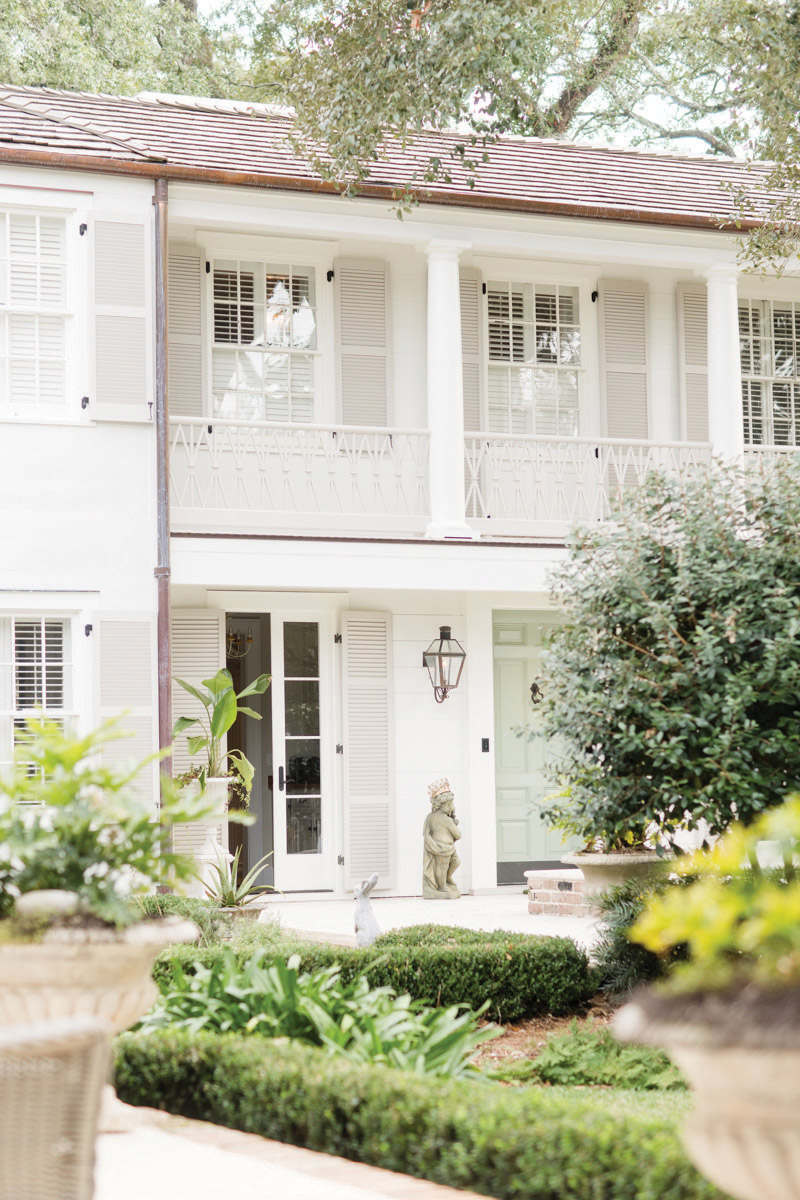
During a trip home to Mobile for Christmas in 1929, he met a beautiful young debutante named Kathleen Yerger. The two married at Christ Church in June of the following year. The Johnstones lived in Indianapolis for seven years before returning home to Mobile in 1937.
Prestigious commissions immediately headed Johnstone’s way. During this time, he operated in two distinctive modes: a streamlined moderne expression influenced by popular trends of the present, and a contemporary traditionalist vein that looked back to the past. With their curved features, slung forms and jalousie windows, the Marshall Apartments (957 Dauphin Street) and the Scruggs House (2155 Ashland Place Avenue) exemplify the streamlined moderne aesthetic.
More traditional are the nearby former parsonage of Christ Church (2201 Ashland Place Avenue) and the Deshon-Leland House (2256 DeLeon Avenue). Both of these exquisitely tailored designs possess a box-like purity typifying his own brand of the popular Colonial Revival style. The past is referenced, yet the works are of the then present, a timeless chic if you will.
Contemporaneously with these works, he designed a house for Emily Staples Van Antwerp (1703 Hunter Avenue). Constructed on the site of the tennis courts of her father’s Government Street mansion, the Van Antwerp House is another blending of old and new. The overhanging gallery and a fretted door are traditional. The handling of these classic constructions and details was wholly new.
The pillared pile of Dr. and Mrs. John Day Peake Sr., on the then quiet McGregor Avenue (now with address 1 Croydon Road) showed that Johnstone was not averse to more overt references to the past. Within and without the Peake House, he used historical references in forms and motifs. The house is still a Harry Inge Johnstone design.
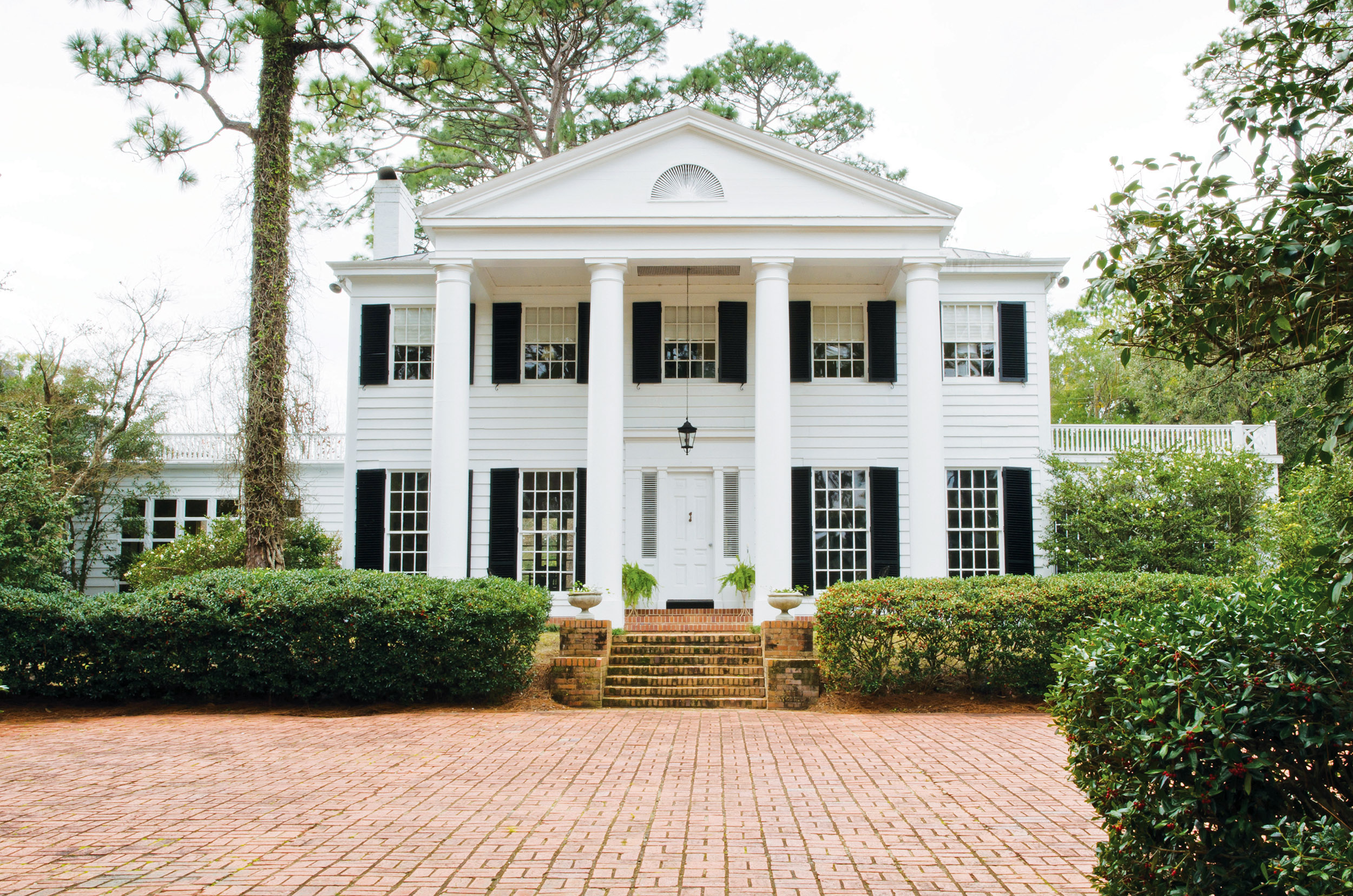
The postwar house of Dr. and Mrs. Leon McVay on Cottage Hill Road is another example of his mastery of midcentury 20th century contemporary classicism.
While he kept his license, Johnstone stopped designing in the 1960s.
Thomas Cooper Van Antwerp
Thomas Cooper Van Antwerp (1904-1994) was one of the five children of Garet Van Antwerp Jr., whose father established the Mobile branch of the distinguished family, and Frances Lesesne Van Antwerp. A cousin of Johnstone, Van Antwerp was raised in Spring Hill.
While still a very young man, he climbed under the family house with a shotgun in pursuit of a snake. The snake survived the encounter. Van Antwerp’s right hand was not so lucky. He did not let his handicap impair him in any respect.
After graduating from UMS, he attended Spring Hill College, where he was active in all aspects of academic, athletic and cultural life. Van Antwerp then matriculated at the University of Alabama’s School of Law. The selection of study was not his own, but his mother’s. After one year at the University of Alabama, he abandoned legal studies for artistic pursuits.
He obtained undergraduate and graduate degrees in the field from the University of Pennsylvania. Surviving drawings and curriculum vitae attest to his exposure to Beaux Arts approaches to design that were grounded in life studies of human form and classical instruction, and modern methods rooted in contemporary theory, materials and structures.
Just like fellow University of Pennsylvania alumnus, Roberts, Van Antwerp returned to Mobile and worked for George B. Rogers. The older architect designed numerous buildings for his father’s family. Van Antwerp too broke out on his own, establishing a thriving practice that would last for decades.
His work is more readily identifiable than either Robert’s or Johnstone’s. The late Nicholas H. Holmes Jr., aptly described Van Antwerp as a master of regional modernism. He developed a style that occupied a special place in his region, the Gulf Coast. Neither grounded in the International Modern guise championed by Roberts in his institutional works nor the Streamlined aesthetic seen in some of Johnstone’s commissions, Van Antwerp’s buildings built upon the forms and teachings of Frank Lloyd Wright as a basis for a new Gulf Coast style.
Characterized by an integration of architecture to environment (through foundation planters), the clear differentiation of the distinctive parts of buildings (through box-like massings and quoins), the employ of salvaged brick (and when not available, St. Joe brick), and the integration of allied art forms (paintings, mosaics, and sculpture), Van Antwerp created some truly amazing buildings.
In the realm of sacred architecture alone, his talent is manifest across the Mobile area. The ruinous Our Lady of Fatima in Prichard, the chapel of the First Baptist Church in Chickasaw, the Church of Christ (now the Cornerstone Metropolitan Community Church, 1007 Government Street), the chapel at Spring Hill Baptist Church (2 McGregor Avenue) and the Spring Hill Avenue Temple (1769 Spring Hill Avenue) are standouts in this typology alone.
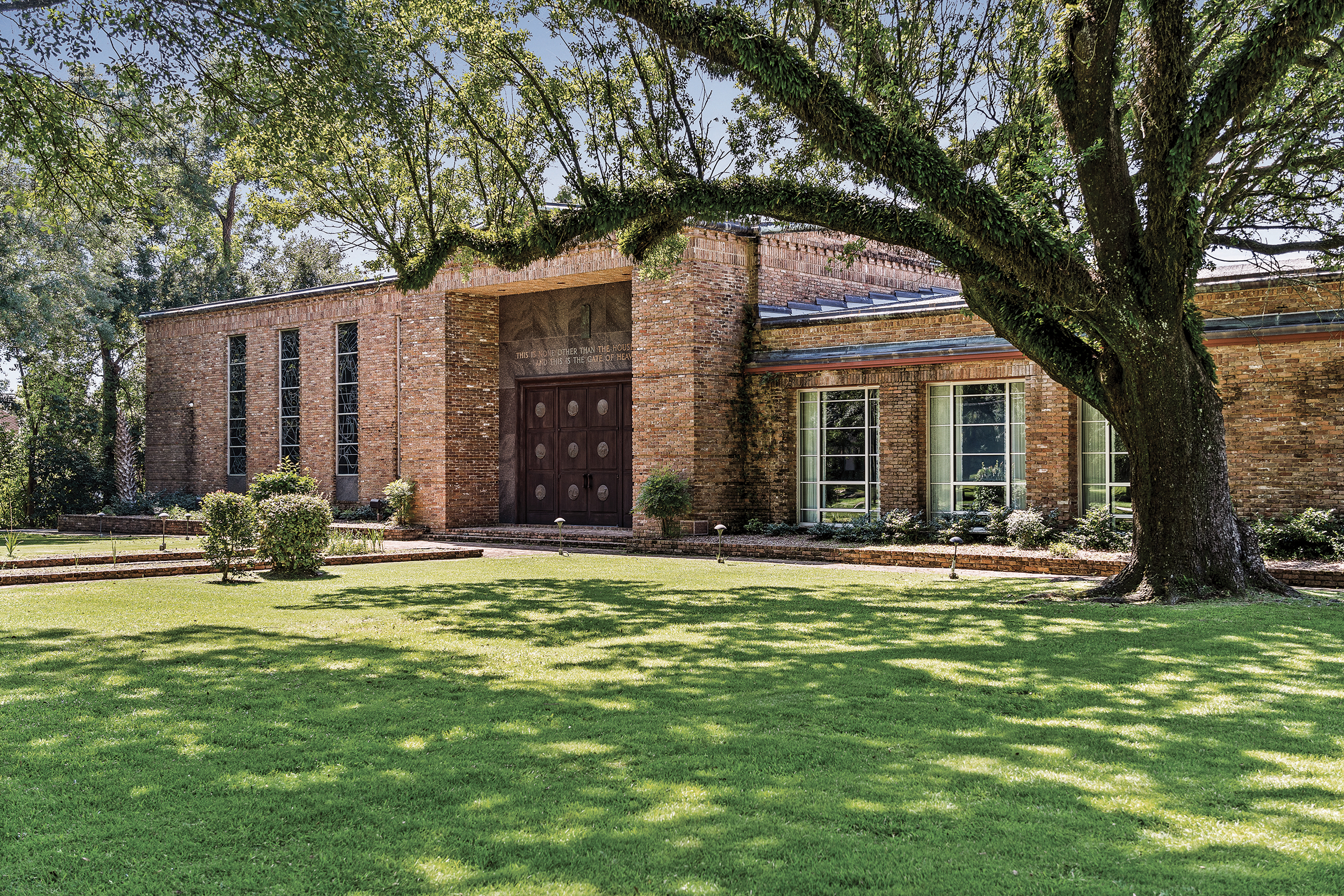
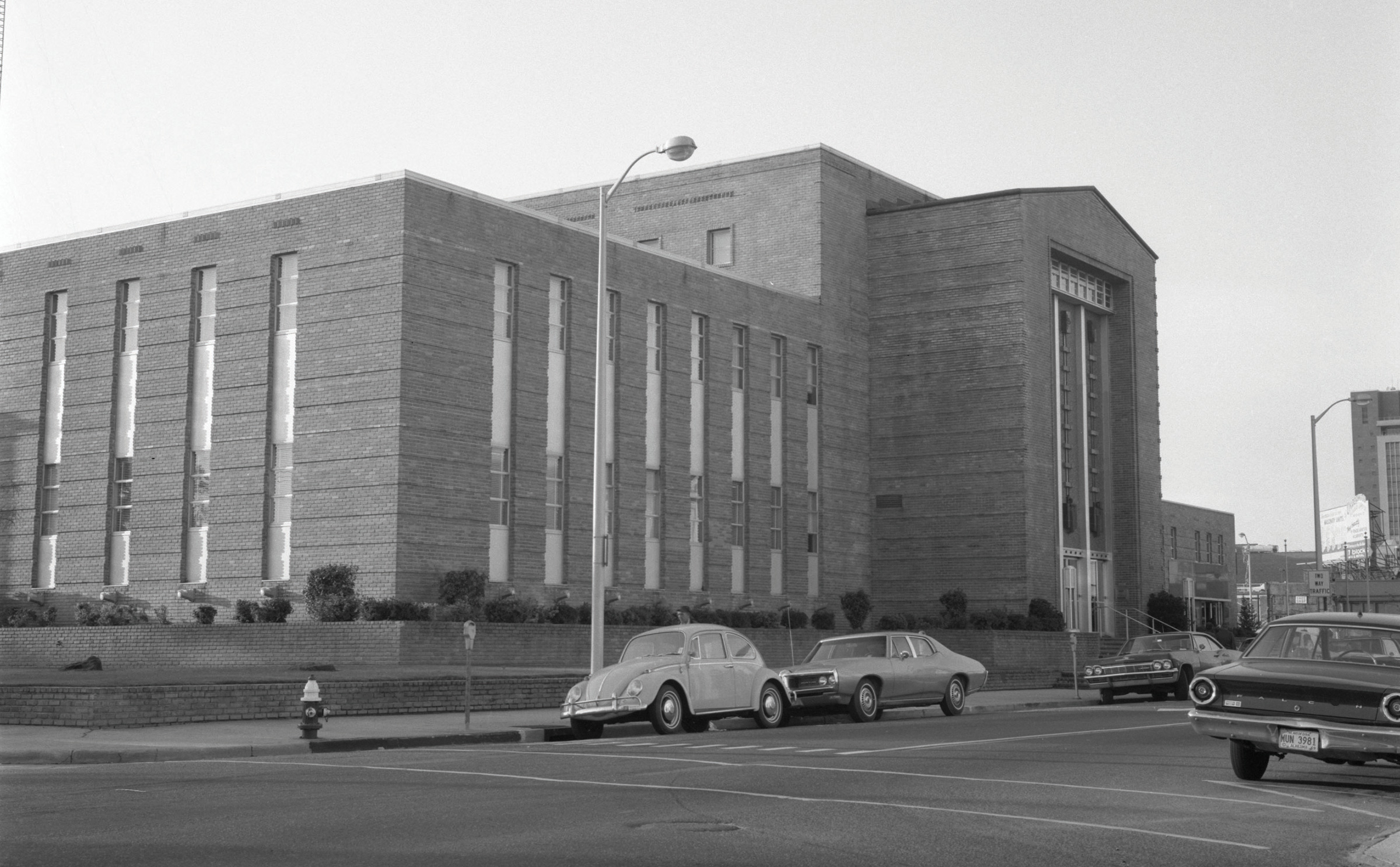
The Spring Hill Avenue Temple is his finest extant creation. A collaboration with internationally recognized stained glass and bronze artists, the building is a gem. It is so perfectly suited to its place and function that the building goes almost unnoticed. Such understated elegance is elusive and rare. He realized it at the Temple.
He designed far more than houses of worship. The now demolished Fifth Mobile County Courthouse, Mobile General Hospital (now USA Hospital), the Eastern Shore Art Center, Chickasaw Civic Center, Chatham County Courthouse and ALDOT’s Mobile Office are among his many creations. A sizable number of residential commissions rounded his oeuvre, among them his own residence in Montrose where he and his wife Elizabeth “Buzzy” Rench Van Antwerp raised their three sons. Van Antwerp only put down his drafting equipment in the 1970s.
Individually and collectively, John Platt Roberts, Harry Inge Johnstone and Thomas Cooper Van Antwerp did much to remake the image and the experience of their hometown of Mobile. Through birth, education, practice and sheer spirit they contributed much to an epoch and dominated their profession. Sadly, the works of these architects are not as appreciated as they should be. A sizable number of their buildings have been demolished or mistreated. What remains of the oeuvres of these modern greats rank among the best of Mobile architecture, stand as icons of our city and could serve as vehicles of further growth.

