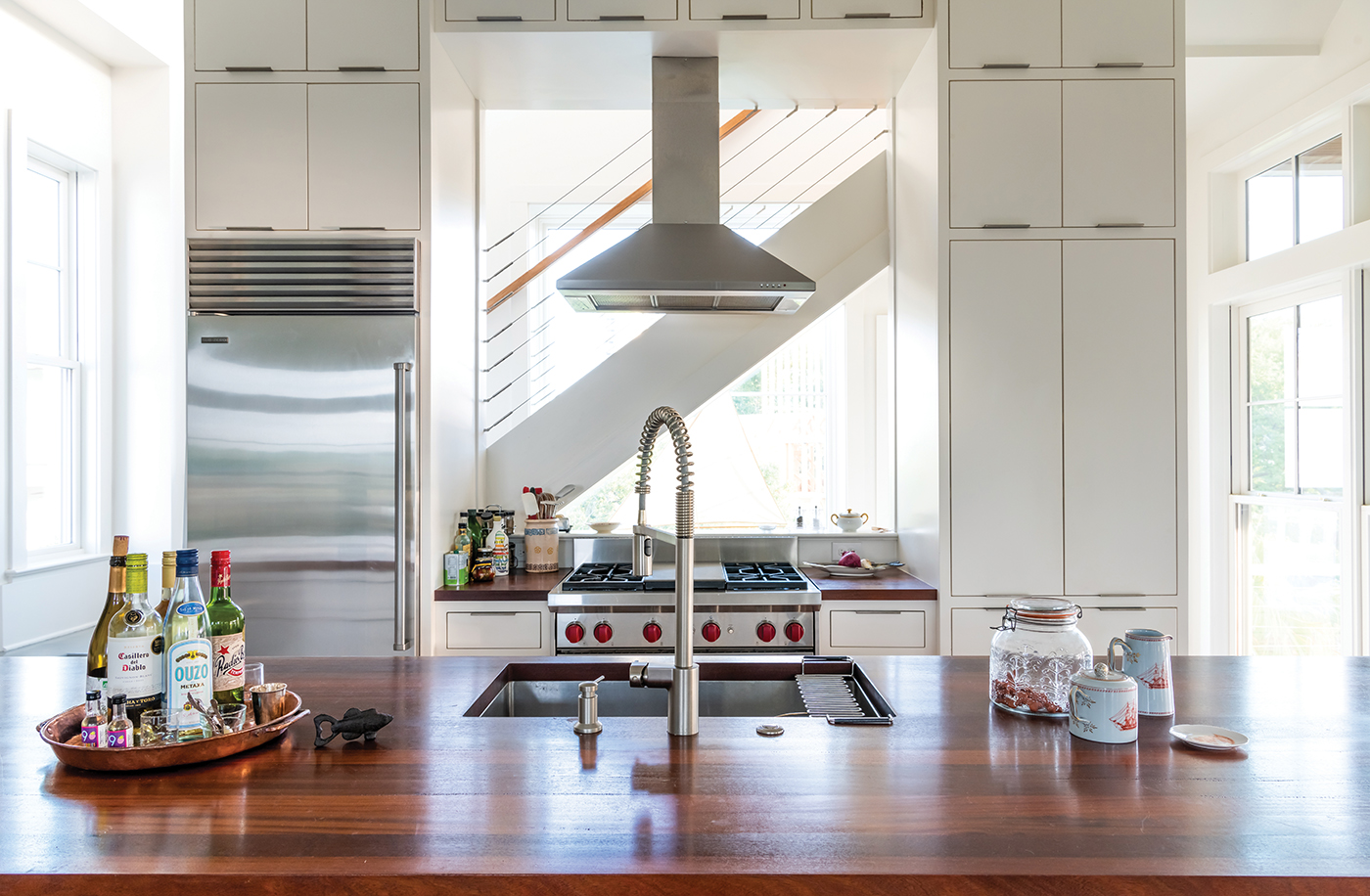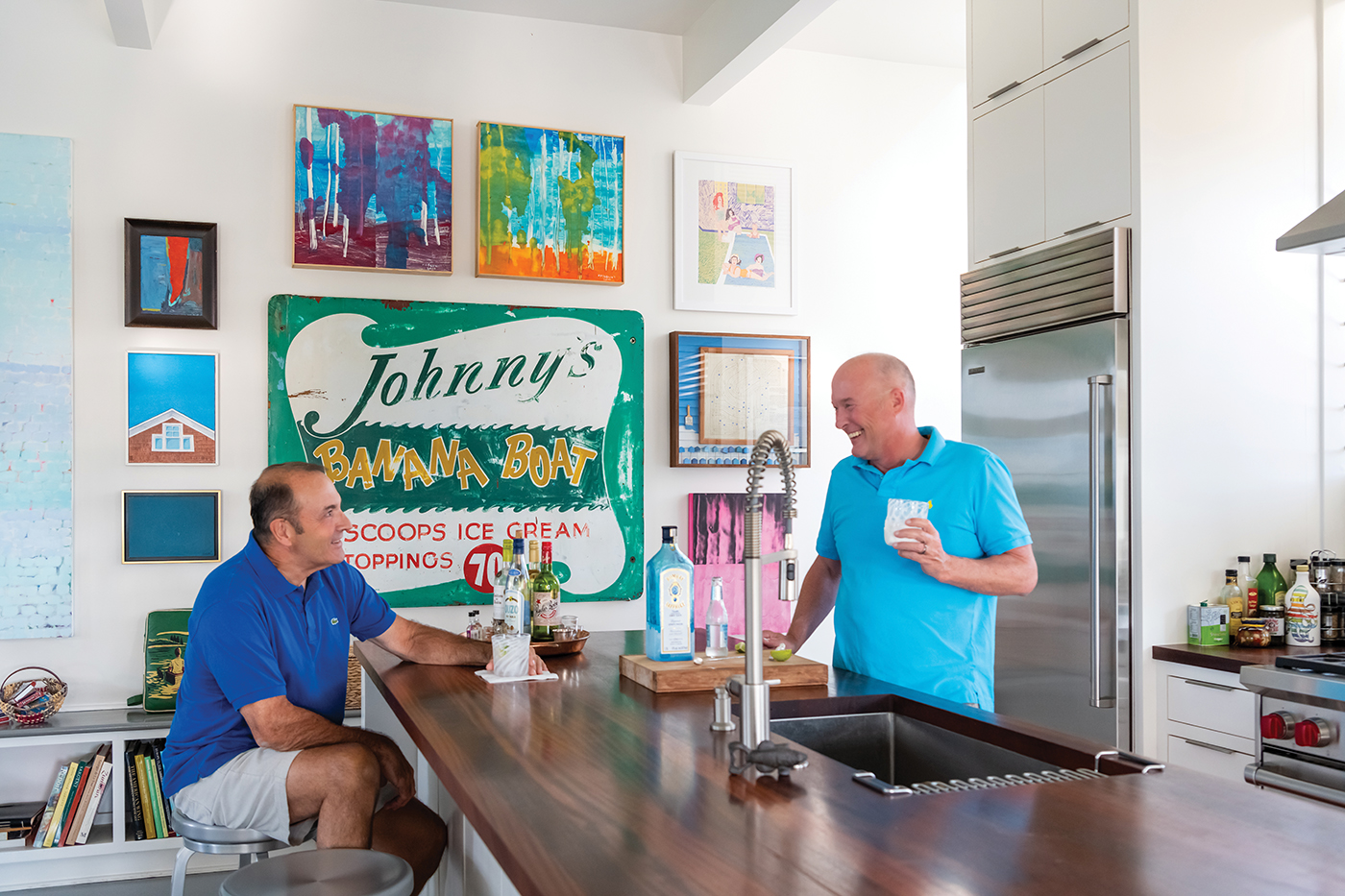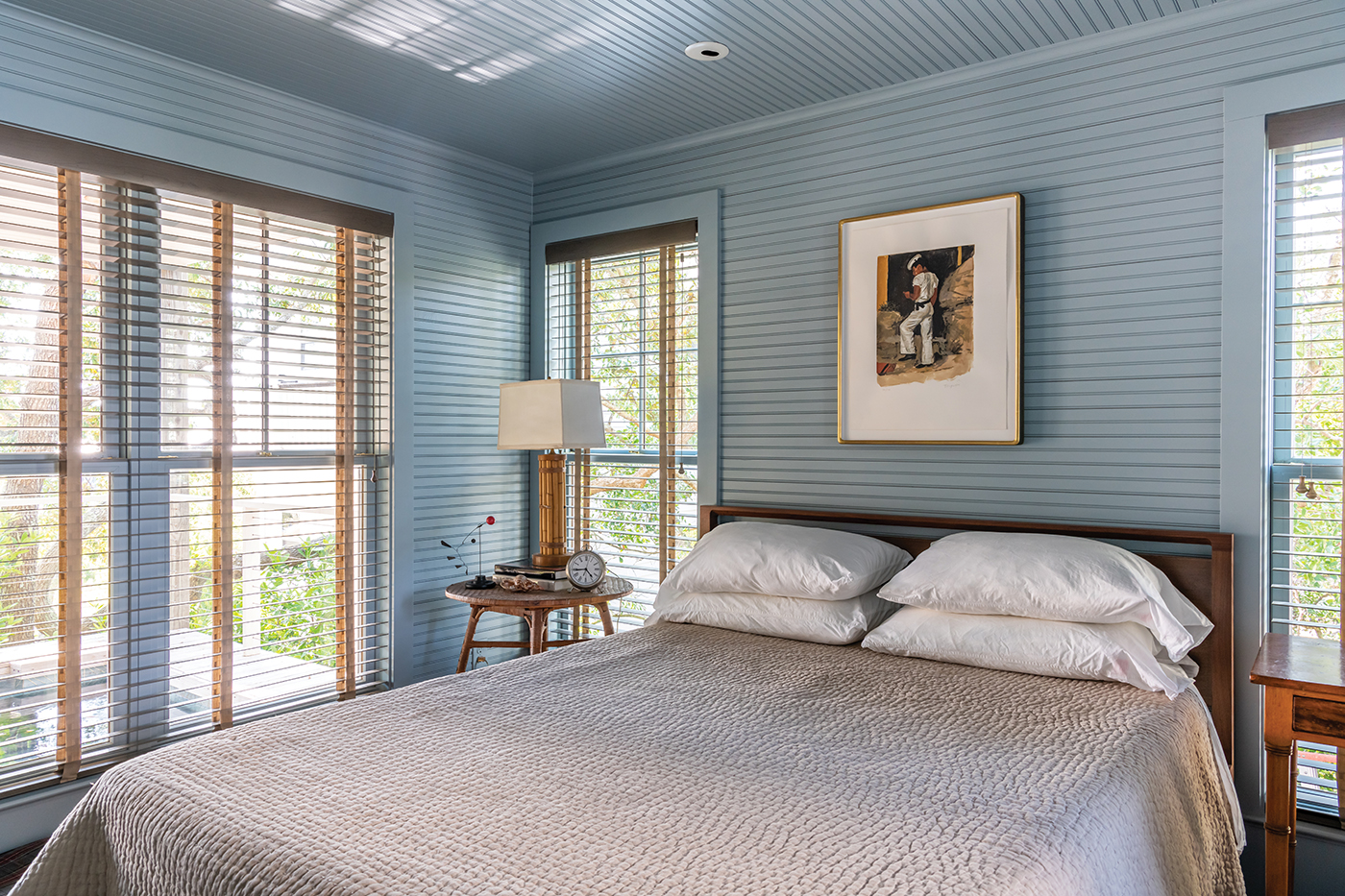
Opposite the towering condo blocks that line Perdido Beach Boulevard, in a blink-and-you’ll-miss-it neighborhood along Cotton Bayou, a house springs up like a dandelion from a small grove of spindly live oaks. Like all the houses in this neighborhood, it sits on a lot that was carefully drawn so as not to disturb the trees. Although the house was finished in 2017, it’s such a natural part of the landscape, it seems like it could have been here much longer.
This is the weekend home of architect Pete J. Vallas (vallasarchitecture.com) and his husband, artist and art teacher Mark Davis. Designed by Vallas and built by friend and contractor Mark Colglazier, of Colglazier Builders, it’s a welcoming getaway made for entertaining friends and family.
“Architect designs home” is not a particularly unique story, except that Vallas, in all his years of designing homes for other people, had never built one for himself.
That’s especially surprising given that he seems to have been born an architect. Even as a child, he would naturally notice the little details and flaws of the homes he saw around him. Why, for example, did one of the houses in his neighborhood have a kitchen window opening into a carport? That made no sense to him then, and it still seems to rankle him today.
Whenever he pointed these things out, his dad would encourage him by asking, “Why don’t you show me how you would fix it?” And so he would, redrawing the home the way it should have been designed in the first place.
His interests steered steadfastly toward residential design — even though commercial projects would have been more lucrative and residential work wasn’t considered serious when he graduated from architecture school.
“And he was serious about it,” Davis notes.
“Now houses have gotten to be very serious,” Vallas adds.
Traditional Motifs
Vallas and Davis’ beach home sits in a sweet spot: It’s located at the highest point in Orange Beach, with the ground 15 feet above sea level and the house itself 2 1/2 feet higher still, a major asset during hurricane season.
Although condo towers have swallowed up the beachfront on the other side of the road, the neighborhood has retained its own beach access. Dodging the cars that roar along the boulevard can be harrowing, but traffic notwithstanding, it’s a theoretically easy walk to the water.
On the bayou side, each home in the neighborhood has its own boatslip. The couple keep their boat nearby at Zeke’s Marina during the week, then bring it over to the house for the weekend.
The home itself is a study in intentional simplicity. “Even when I’m designing for clients at the beach with larger lots and budgets, I try to simplify things,” Vallas says. “There is something about not necessarily roughing it, but living simpler at the beach, that reminds me of my childhood summers at Dauphin Island.”
In keeping with that spirit, he played with several historical references as he designed the home’s exterior. Among them: Southern cracker architecture, the simple Alabama Greek Revival homes common in the Black Belt and even the Charleston side house.
“As much as I love mid-century architecture and design, our neighborhood at the beach has architectural guidelines requiring lap siding, a galvalume metal roof with a required minimum slope, and other restrictions that steered me to play with more traditional motifs,” he says.

Structural two-story exterior columns punctuate the porch side of the home, playing into the Greek Revival reference. The square pressure-treated pine columns were intentionally left raw, amplifying the naturalism of the facade.
The home is bordered in a meadowy landscape of saw palmetto, lomandra grass, Texas sage, beach sunflower and African irises planted by the couple’s friend, landscape architect Paul Fontenot of Garden Design Solutions Inc. (GDSI).
“That was another reason we liked this spot, because we are into trees and vegetation,” Vallas says. “A lot of places at the beach are just sand. At Dauphin Island, you could never plant anything. It would just get flooded every couple of years.”
Davis points to a trio of smaller trees set among the flowers and grasses. “These are olives. And I have harvested and cured them, and they are delicious.”


Maximizing Square Footage
Inside, the main living space is located on the second floor, bracketed above and below by a third-floor master suite and ground-floor bedrooms. White labs Pearl and Beau greet visitors at the door with tail wags, ready to escort their guests upstairs.
The lot’s footprint is a petite 30 feet by 38 feet, with an added restriction on the maximum height of the roof peak established by the neighborhood. Instead of balking at these limitations, Vallas leaned into them, working them into the theme of the house.
“I wanted to replicate those tight simple spaces from the past when all you needed was protection from the elements,” he says, adding that the ground floor captures that best. With a low 7-foot-5-inch ceiling height and 24-inch-wide doors, the bedrooms here most closely resemble ship cabins. To make up for what might seem cramped quarters, Vallas included floor-to-ceiling double-hung windows on almost every wall.
The low ceilings on the ground floor allowed Vallas to incorporate a lofty 11-foot ceiling into the second floor living area without overstepping the neighborhood’s height restriction. This floor is a single, airy open space, with a minimalist contemporary kitchen that opens into the living room.
If the rooms below are the ship cabins, this is the upper deck: a sunlit space with windows on all four walls and a generously proportioned porch.
“We’re big porch people,” Vallas says. “We gave up a third of our footprint for this porch … We have a 12-foot porch and an 18-foot living room. But that was important to us.”
“This is where we live,” Davis adds.
Here, the wood floors are painted a neutral gray. “In a house this small, we knew we were going to have a painted porch outside, so we did the same thing inside just to kind of blur that line between the two,” Vallas says. “Everyone said, ‘Why did you paint your floor and not have a pretty wood floor?’”
“Because it’s the beach house,” Davis interjects. “You know, I’m glad that it’s nice, but it’s the beach house. It’s the casual house to relax. It’s not supposed to be fussy.”
The porch also comes in handy when the narrow quarters below decks cause spatial challenges. “When we ordered our sofas, we couldn’t get them up the stairs. They had to go through the screen porch,” Vallas says. Now, Davis adds, the porch features a piece they can easily pop out should they ever need to move oversized furniture again.
When they moved in, the only items they had to buy were the sofas and a pair of Le Corbusier chairs. “We don’t decorate. We just like to collect some of our favorite things,” Vallas says.
Opposite the porch, a long gallery wall showcases an art collection, opposite, acquired over the course of the couple’s 25-year relationship. The wall is anchored by an abstract centerpiece that Davis painted there in place.
Peeking out from behind the painting’s foreground are the vestiges of an underpainting that houseguests contributed to. “It was kind of like a guest book,” Davis says. “Some would write words. Some would do pictures; some would just scribble.” As they painted, he snapped photos and videos to document their progress. Once the underpainting was complete, he painted over it in a striped brickwork pattern of serene blues.

Mementos and artifacts take pride of place not just on the gallery wall, but throughout the home. Perhaps the most intriguing items here are a matching pair of bombs, right, found on the home site during construction. Although they are small and their exteriors have become somewhat misshapen and coarse with age, they are still very clearly bomb-shaped.
Davis, who grew up spending the summers with family in Orange Beach, says his mother remembers when bombs were dropped by Pensacola Naval Air Station pilots for target practice back in the days when this stretch of the coast was vacant land. So the story goes, the bombs would send up smoke when they hit the ground, giving the bombers a frame of reference to work on their aim.
“We found one while we were building the house,” Vallas says. “Then, a year later, the landscaper was here. He said, ‘Pete, let me show you what I found in your yard.’ He had it in his truck … He said, ‘I took it home and my wife wouldn’t let me bring it in the house. So, if you want it, you can have it.’ So now I have a pair.”
“They look like some kind of modern Damien Hirst sculpture,” Davis muses.

Upstairs, Downstairs
Like the living area, the top floor is light and airy. Vallas points out an upper window and dryly remarks: “We have a Gulf view,” with a laugh. Indeed, a scrap of Gulf blue sparkles between the two condo towers that stand across the boulevard.
The master suite is still a work in progress, with sheetrock on the walls but finishes still to come. “We weren’t in a hurry, because I like to look forward to things,” Vallas says. “There was no sense to finishing this first thing.”
This upper-story perch offers a bird’s-eye view of the surrounding landscape through windows set lower than normal to avoid offering a view of the underside of the roofline — a concession to the home’s height limit.
Along the stairway leading down to the ground floor, Vallas and Davis hung framed pages from real estate brochures, found at an old family beach house. “They were just all in an envelope,” Vallas says. “They were a mess — all folded and tattered. You could see the holes.”
The downstairs walls and ceiling are clad in beadboard painted entirely in Farrow & Ball’s Parma Gray, a calming bluish hue that evokes a summer storm over the water. Durable encaustic tiles in the entryway add a splash of pattern and color.

“We splurged on the beaded board, because we knew we were going to be close to everything, so we wanted it to be a little bit nicer than sheetrock,” Vallas says. Along what looks like an uninterrupted expanse of wall, the architect has added secret doors, behind which are hidden utilitarian necessities such as the laundry room and a powder room.

Even though the ground floor berths were designed to be compact spaces for weekend getaways, small details elevate the rooms. In the bedrooms, built-in side tables float off the floor, taking up a minimal footprint. The bathrooms feature wood vanity countertops, crafted by a friend, in variegated colors that resemble boat decking. These are paired with brass fixtures and one final surprise element; instead of traditional knobs or handles, they installed boat cleats on the cabinet fronts.



“Anything to not be ordinary,” Vallas says.
Although the process of designing this home presented its challenges, Vallas brushes them off. “They’re always fun challenges.” He reflects that it’s an “incredible feeling” to now have a home he designed himself.
“Even though this is so small, I’ll bring my clients here,” he says. “All this translates to a bigger house. The same ideas — they are so excited to see this because it shows some seriousness. There’s a big difference, to me, between architecture and just houses. This is architecture.”





